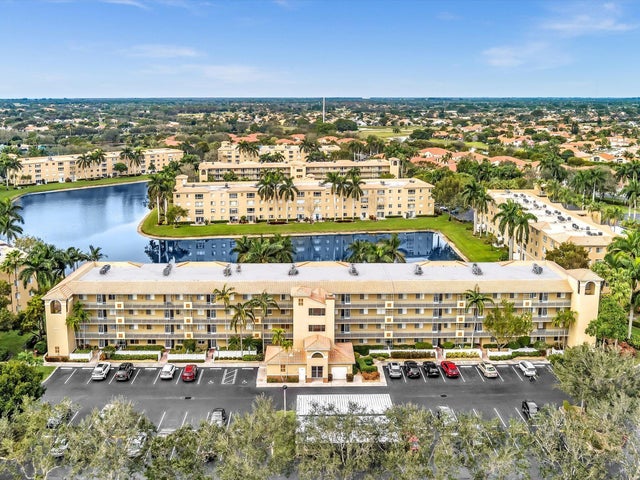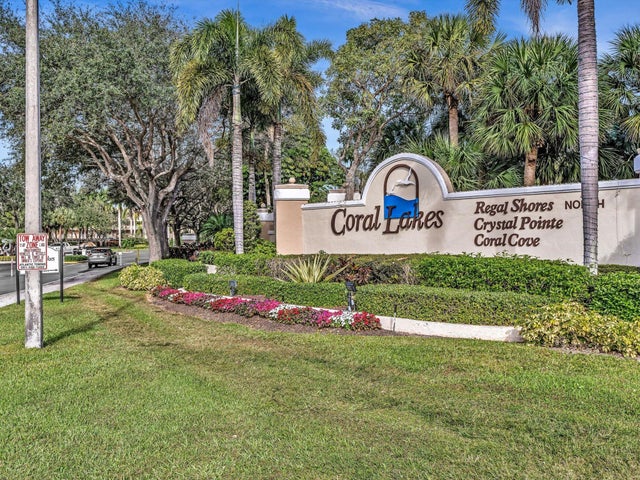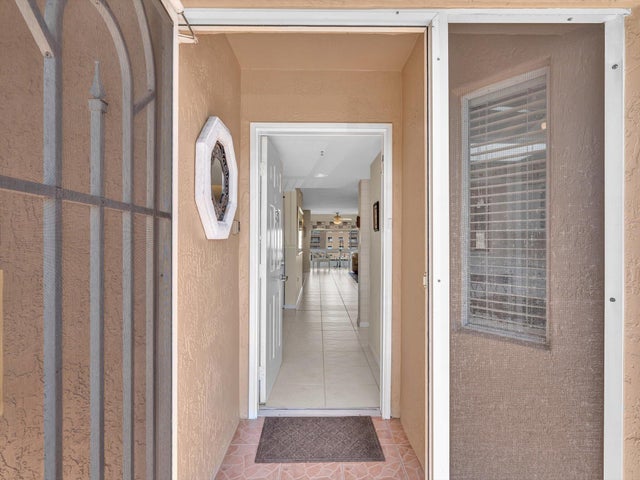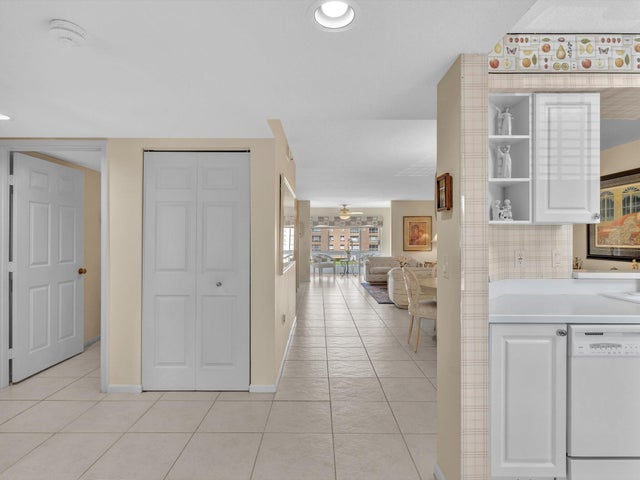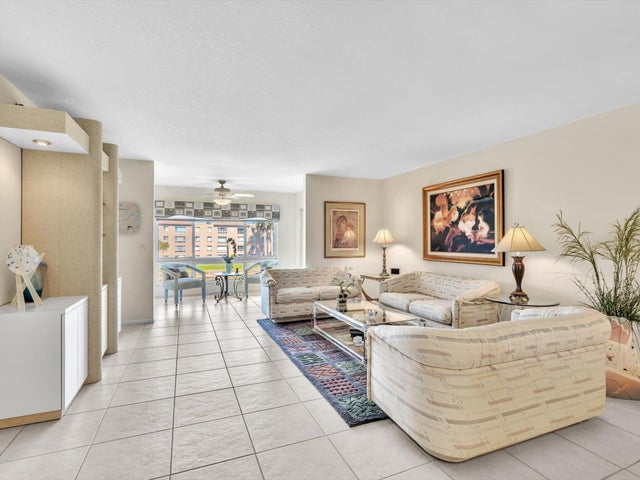About 12565 Imperial Isle Drive #301
This pristine 3/2 lakeview condominium is located in the gated Coral Cove enclave at Coral Lakes. The spacious & bright END UNIT boasts 1,869 square feet of living and is a short walk to the community's satellite pool & tennis/pickleball courts. The eat-in kitchen features timeless white cabinetry, large pantry and glass display cabinet doors. Other notable items include an expansive master suite with separate sitting area, 2 closets (1 walk-in) and a large primary bath with two vanities and separate shower & soaking tub. 3rd bedroom is currently configured as a Den/Office. Large in-unit laundry room and new water heater in 2021. Coral Lakes features a recently renovated 72,000 sq. ft. clubhouse with 640-seat theater, indoor/outdoor pools, cafe, fitness center, tennis/pickleball and more!
Features of 12565 Imperial Isle Drive #301
| MLS® # | RX-11133885 |
|---|---|
| USD | $265,000 |
| CAD | $371,625 |
| CNY | 元1,887,436 |
| EUR | €228,196 |
| GBP | £198,990 |
| RUB | ₽21,418,996 |
| HOA Fees | $1,042 |
| Bedrooms | 3 |
| Bathrooms | 2.00 |
| Full Baths | 2 |
| Total Square Footage | 1,869 |
| Living Square Footage | 1,795 |
| Square Footage | Tax Rolls |
| Acres | 0.00 |
| Year Built | 2001 |
| Type | Residential |
| Sub-Type | Condo or Coop |
| Unit Floor | 3 |
| Status | New |
| HOPA | Yes-Verified |
| Membership Equity | No |
Community Information
| Address | 12565 Imperial Isle Drive #301 |
|---|---|
| Area | 4620 |
| Subdivision | Coral Cove |
| Development | Coral Lakes |
| City | Boynton Beach |
| County | Palm Beach |
| State | FL |
| Zip Code | 33437 |
Amenities
| Amenities | Bike - Jog, Bike Storage, Billiards, Cafe/Restaurant, Clubhouse, Exercise Room, Game Room, Indoor Pool, Library, Lobby, Manager on Site, Pickleball, Pool, Sidewalks, Spa-Hot Tub, Street Lights, Tennis |
|---|---|
| Utilities | Cable, 3-Phase Electric, Public Sewer, Public Water |
| Parking | Assigned, Vehicle Restrictions |
| View | Lake |
| Is Waterfront | Yes |
| Waterfront | Lake |
| Has Pool | No |
| Pets Allowed | No |
| Unit | Corner, Exterior Catwalk |
| Subdivision Amenities | Bike - Jog, Bike Storage, Billiards, Cafe/Restaurant, Clubhouse, Exercise Room, Game Room, Indoor Pool, Library, Lobby, Manager on Site, Pickleball, Pool, Sidewalks, Spa-Hot Tub, Street Lights, Community Tennis Courts |
| Security | Entry Phone, Gate - Unmanned, Security Sys-Owned |
Interior
| Interior Features | Fire Sprinkler, Foyer, Laundry Tub, Pantry, Roman Tub, Split Bedroom, Walk-in Closet |
|---|---|
| Appliances | Dishwasher, Disposal, Dryer, Freezer, Microwave, Range - Electric, Refrigerator, Washer, Water Heater - Elec |
| Heating | Central, Electric |
| Cooling | Ceiling Fan, Central, Electric |
| Fireplace | No |
| # of Stories | 4 |
| Stories | 4.00 |
| Furnished | Partially Furnished |
| Master Bedroom | Dual Sinks, Mstr Bdrm - Sitting, Separate Shower, Separate Tub |
Exterior
| Lot Description | West of US-1 |
|---|---|
| Windows | Blinds, Single Hung Metal |
| Construction | CBS |
| Front Exposure | Southeast |
Additional Information
| Date Listed | October 20th, 2025 |
|---|---|
| Days on Market | 3 |
| Zoning | Residential |
| Foreclosure | No |
| Short Sale | No |
| RE / Bank Owned | No |
| HOA Fees | 1041.67 |
| Parcel ID | 00424602240193010 |
Room Dimensions
| Master Bedroom | 16 x 14.4 |
|---|---|
| Bedroom 2 | 11.9 x 10.8 |
| Bedroom 3 | 11.4 x 10.5 |
| Dining Room | 10.4 x 10.4 |
| Living Room | 16 x 15.11 |
| Kitchen | 14.5 x 10 |
| Florida Room | 12.8 x 8.4 |
| Bonus Room | 12.1 x 6.2 |
Listing Details
| Office | RE/MAX Services |
|---|---|
| davidserle@remax.net |

