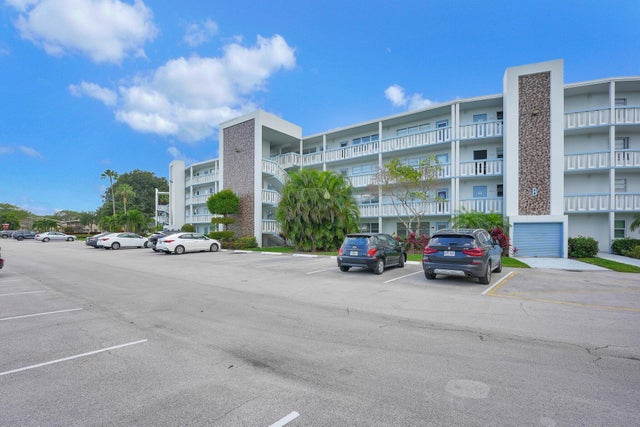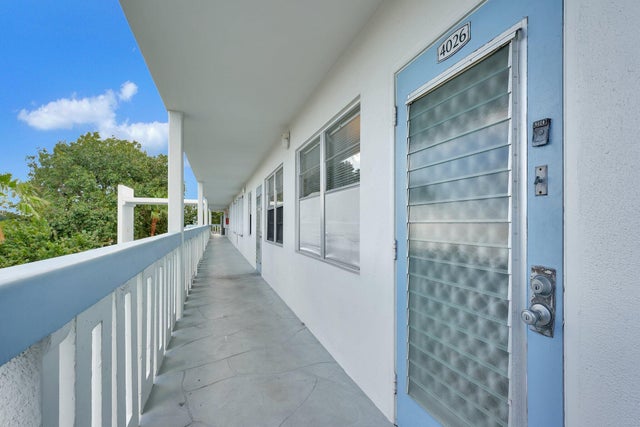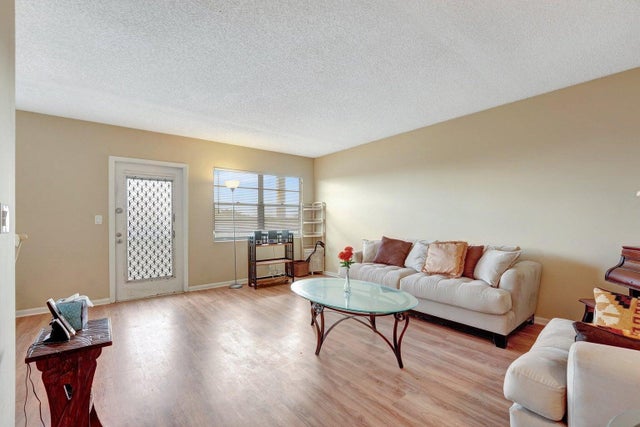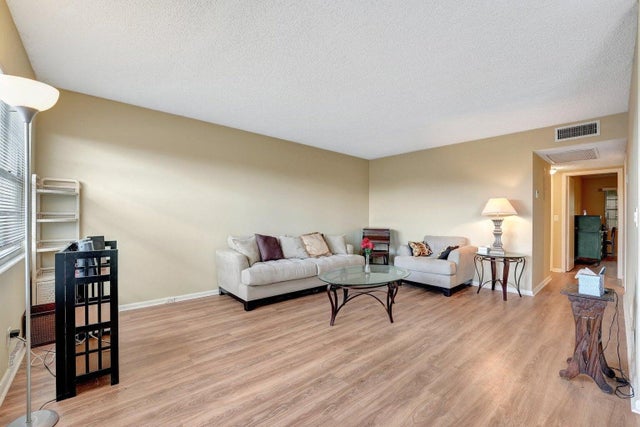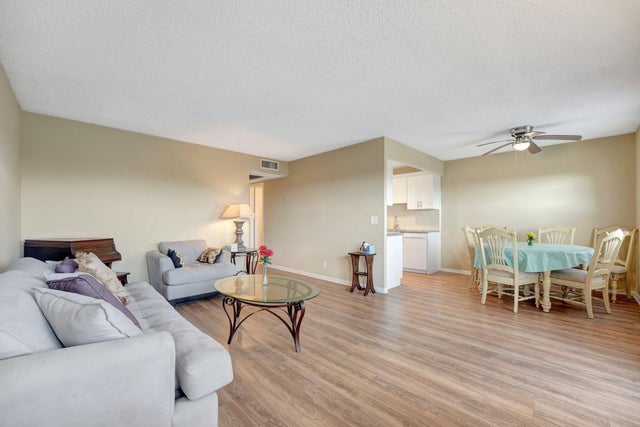About 4026 Swansea B
This beautifully updated 2-bedroom, 1.5-bath condo is perfectly situated within walking distance of houses of worship and has an elevator with no need to press buttons on Saturdays. The home boasts a fully remodeled kitchen with brand-new, unused appliances, modernized bathrooms, laminate flooring throughout, and stunning garden views from the spacious enclosed porch. Experience the vibrant 55+ lifestyle at Century Village, offering 24-hour security, complimentary bus service, heated pools, tennis courts, pickleball, shuffleboard, a luxurious clubhouse packed with amenities, including classes, clubs, movies, Broadway-style shows, a gym, billiard tables, a library, and more. Amazing location close to shopping centers, major highways, and just minutes from Deerfield Beach.
Features of 4026 Swansea B
| MLS® # | RX-11133879 |
|---|---|
| USD | $150,000 |
| CAD | $210,782 |
| CNY | 元1,067,940 |
| EUR | €129,112 |
| GBP | £112,083 |
| RUB | ₽12,202,605 |
| HOA Fees | $668 |
| Bedrooms | 2 |
| Bathrooms | 2.00 |
| Full Baths | 1 |
| Half Baths | 1 |
| Total Square Footage | 860 |
| Living Square Footage | 860 |
| Square Footage | Tax Rolls |
| Acres | 0.00 |
| Year Built | 1978 |
| Type | Residential |
| Sub-Type | Condo or Coop |
| Unit Floor | 4 |
| Status | New |
| HOPA | Yes-Verified |
| Membership Equity | No |
Community Information
| Address | 4026 Swansea B |
|---|---|
| Area | 3415 |
| Subdivision | SWANSEA CONDO |
| City | Deerfield Beach |
| County | Broward |
| State | FL |
| Zip Code | 33442 |
Amenities
| Amenities | Clubhouse, Common Laundry, Community Room, Elevator, Indoor Pool, Library, Manager on Site, Pickleball, Pool, Spa-Hot Tub, Street Lights, Tennis |
|---|---|
| Utilities | Cable, 3-Phase Electric, Public Water |
| Parking | Assigned, Guest |
| View | Garden |
| Is Waterfront | No |
| Waterfront | None |
| Has Pool | No |
| Pets Allowed | No |
| Subdivision Amenities | Clubhouse, Common Laundry, Community Room, Elevator, Indoor Pool, Library, Manager on Site, Pickleball, Pool, Spa-Hot Tub, Street Lights, Community Tennis Courts |
Interior
| Interior Features | Walk-in Closet |
|---|---|
| Appliances | Disposal, Microwave, Range - Electric, Refrigerator |
| Heating | Central, Electric |
| Cooling | Central, Electric |
| Fireplace | No |
| # of Stories | 4 |
| Stories | 4.00 |
| Furnished | Furnished |
| Master Bedroom | Separate Shower |
Exterior
| Construction | CBS |
|---|---|
| Front Exposure | East |
Additional Information
| Date Listed | October 20th, 2025 |
|---|---|
| Days on Market | 1 |
| Zoning | RM-15 |
| Foreclosure | No |
| Short Sale | No |
| RE / Bank Owned | No |
| HOA Fees | 668 |
| Parcel ID | 484202a41320 |
Room Dimensions
| Master Bedroom | 14 x 11 |
|---|---|
| Bedroom 2 | 12 x 12 |
| Living Room | 14 x 12 |
| Kitchen | 10 x 8 |
Listing Details
| Office | RE/MAX Select Group |
|---|---|
| elizabeth@goselectgroup.com |

