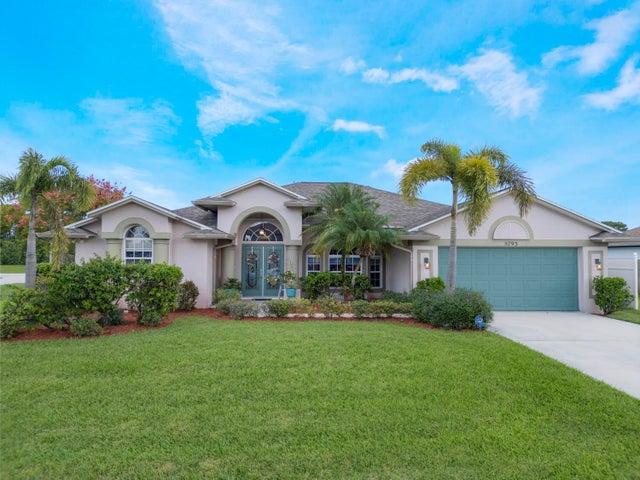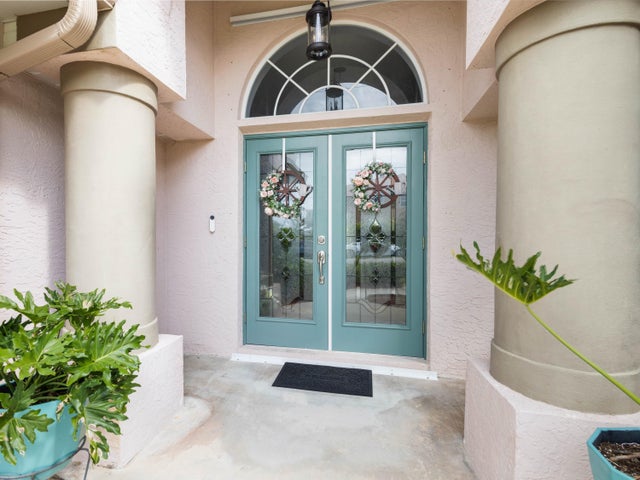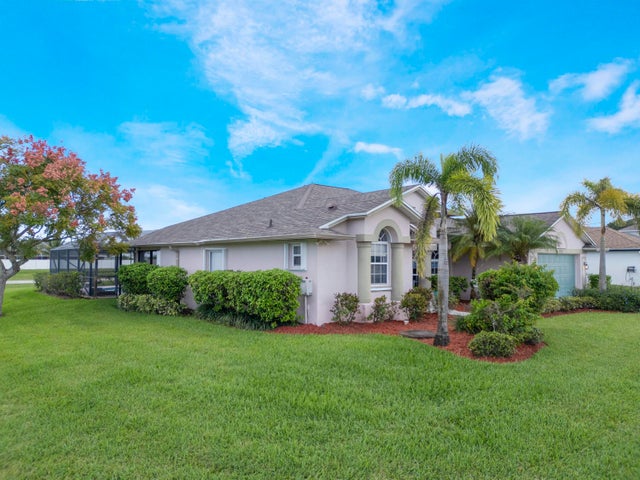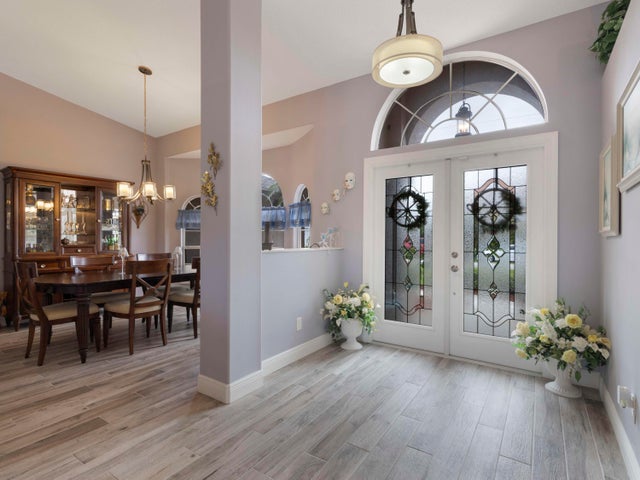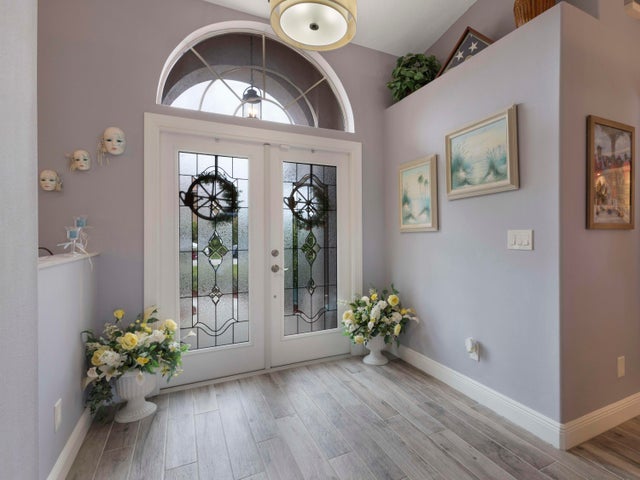About 5793 Nw Dublin Drive
Beautifully remodeled 3BR/2BA home on a spacious corner lot! Enjoy peace of mind with a 2020 roof and money-saving solar panels. This move-in-ready gem features an open layout, modern finishes, and well irrigation. Relax or entertain in the screened-in pool and patio area. The two-car garage adds convenience and storage. A perfect blend of comfort, efficiency, and Florida lifestyle--don't miss this one!
Features of 5793 Nw Dublin Drive
| MLS® # | RX-11133866 |
|---|---|
| USD | $530,000 |
| CAD | $741,693 |
| CNY | 元3,775,720 |
| EUR | €456,867 |
| GBP | £397,197 |
| RUB | ₽43,062,871 |
| Bedrooms | 3 |
| Bathrooms | 2.00 |
| Full Baths | 2 |
| Total Square Footage | 2,702 |
| Living Square Footage | 2,016 |
| Square Footage | Tax Rolls |
| Acres | 0.30 |
| Year Built | 2000 |
| Type | Residential |
| Sub-Type | Single Family Detached |
| Restrictions | None |
| Style | Contemporary |
| Unit Floor | 0 |
| Status | New |
| HOPA | No Hopa |
| Membership Equity | No |
Community Information
| Address | 5793 Nw Dublin Drive |
|---|---|
| Area | 7370 |
| Subdivision | PORT ST LUCIE SECTION 46 1ST REPLAT |
| City | Port Saint Lucie |
| County | St. Lucie |
| State | FL |
| Zip Code | 34986 |
Amenities
| Amenities | None |
|---|---|
| Utilities | None |
| Parking | Garage - Attached |
| # of Garages | 2 |
| View | Pool |
| Is Waterfront | No |
| Waterfront | None |
| Has Pool | Yes |
| Pool | Inground |
| Pets Allowed | Yes |
| Subdivision Amenities | None |
| Security | Security Sys-Owned |
| Guest House | No |
Interior
| Interior Features | Foyer, Cook Island, Roman Tub, Split Bedroom, Walk-in Closet |
|---|---|
| Appliances | Cooktop, Dishwasher, Dryer, Ice Maker, Microwave, Range - Electric, Refrigerator, Washer, Water Heater - Elec |
| Heating | Central |
| Cooling | Central |
| Fireplace | No |
| # of Stories | 1 |
| Stories | 1.00 |
| Furnished | Furniture Negotiable |
| Master Bedroom | Dual Sinks, Separate Shower, Separate Tub |
Exterior
| Exterior Features | Well Sprinkler |
|---|---|
| Lot Description | 1/4 to 1/2 Acre |
| Roof | Comp Shingle |
| Construction | CBS |
| Front Exposure | West |
Additional Information
| Date Listed | October 20th, 2025 |
|---|---|
| Days on Market | 3 |
| Zoning | RS-2PS |
| Foreclosure | No |
| Short Sale | No |
| RE / Bank Owned | No |
| Parcel ID | 342073106880000 |
Room Dimensions
| Master Bedroom | 13 x 16.8 |
|---|---|
| Family Room | 14.5 x 14.2 |
| Living Room | 14 x 16 |
| Kitchen | 10.4 x 15.1 |
Listing Details
| Office | CENTURY 21 Tenace Realty |
|---|---|
| ellen@c21tenace.com |

