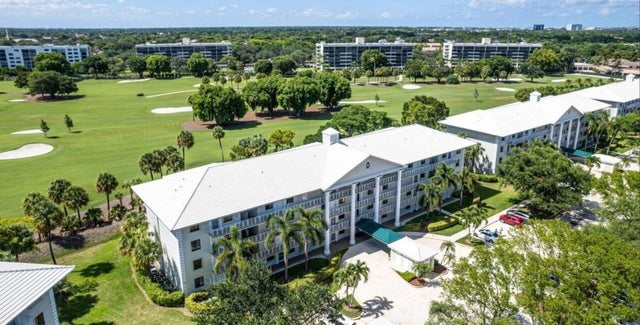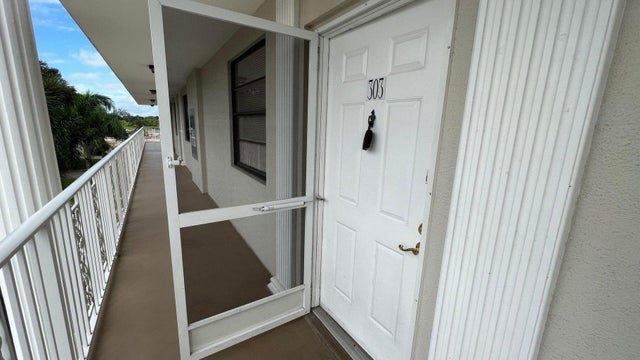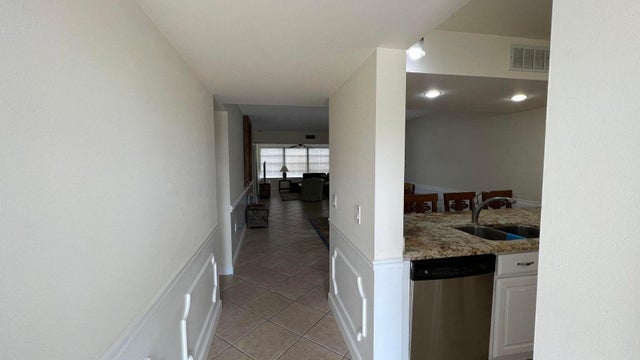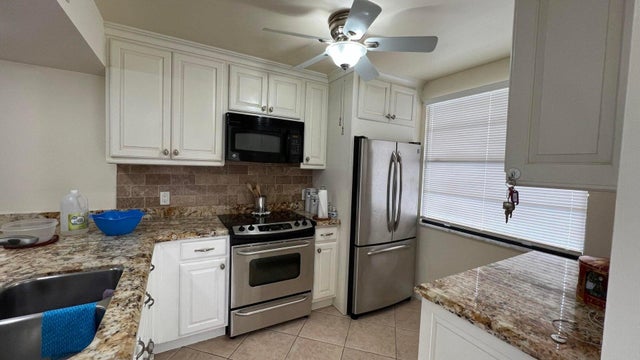About 6097 Balboa Circle #303
FURNISHED - Nice and Large 2/2 PLUS A DEN! 1385 SF , Spacious bedrooms , built in organizers in closets. Separate laundry room with a storage room/bonus room. Tile flooring. Amazing community in the middle of Boca Raton. The community offers 2 heated pools, 2 clubhouses with bathroom and kitchen facilities. All ages welcome. Cable and Water included in rent. Amazing schools . 3rd floor with stairs and elevator access.
Features of 6097 Balboa Circle #303
| MLS® # | RX-11133816 |
|---|---|
| USD | $290,000 |
| CAD | $405,962 |
| CNY | 元2,063,031 |
| EUR | €250,448 |
| GBP | £220,425 |
| RUB | ₽23,230,102 |
| HOA Fees | $623 |
| Bedrooms | 2 |
| Bathrooms | 2.00 |
| Full Baths | 2 |
| Total Square Footage | 1,385 |
| Living Square Footage | 1,385 |
| Square Footage | Tax Rolls |
| Acres | 0.00 |
| Year Built | 1985 |
| Type | Residential |
| Sub-Type | Condo or Coop |
| Restrictions | Buyer Approval, No Lease First 2 Years, No RV, No Truck |
| Unit Floor | 3 |
| Status | New |
| HOPA | No Hopa |
| Membership Equity | No |
Community Information
| Address | 6097 Balboa Circle #303 |
|---|---|
| Area | 4580 |
| Subdivision | WHITEHALL CONDO AT CAMINO REAL |
| City | Boca Raton |
| County | Palm Beach |
| State | FL |
| Zip Code | 33433 |
Amenities
| Amenities | Clubhouse, Elevator, Pool, Street Lights |
|---|---|
| Utilities | Cable |
| Parking | Assigned |
| # of Garages | 1 |
| View | Garden, Golf |
| Is Waterfront | No |
| Waterfront | None |
| Has Pool | No |
| Pets Allowed | Restricted |
| Unit | Exterior Catwalk |
| Subdivision Amenities | Clubhouse, Elevator, Pool, Street Lights |
Interior
| Interior Features | Built-in Shelves, Closet Cabinets, Split Bedroom, Walk-in Closet |
|---|---|
| Appliances | Dishwasher, Dryer, Microwave, Range - Electric, Refrigerator, Washer |
| Heating | Central |
| Cooling | Central |
| Fireplace | No |
| # of Stories | 4 |
| Stories | 4.00 |
| Furnished | Furnished |
| Master Bedroom | Separate Shower |
Exterior
| Exterior Features | None |
|---|---|
| Construction | Block, Concrete |
| Front Exposure | Northwest |
Additional Information
| Date Listed | October 20th, 2025 |
|---|---|
| Days on Market | 10 |
| Zoning | AR |
| Foreclosure | No |
| Short Sale | No |
| RE / Bank Owned | No |
| HOA Fees | 623.33 |
| Parcel ID | 00424727400073030 |
Room Dimensions
| Master Bedroom | 1 x 1 |
|---|---|
| Living Room | 1 x 1 |
| Kitchen | 1 x 1 |
Listing Details
| Office | United Realty Group, Inc |
|---|---|
| pbrownell@urgfl.com |





