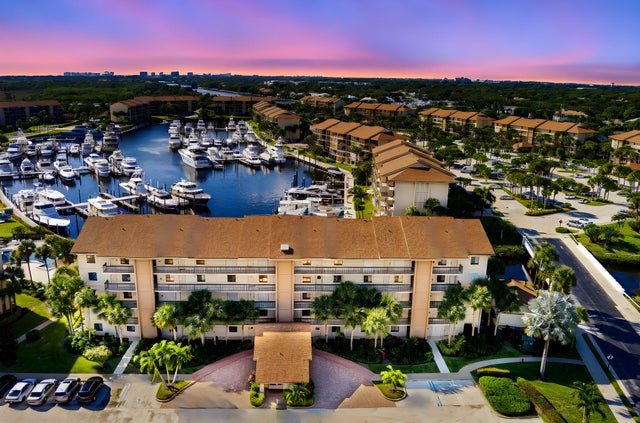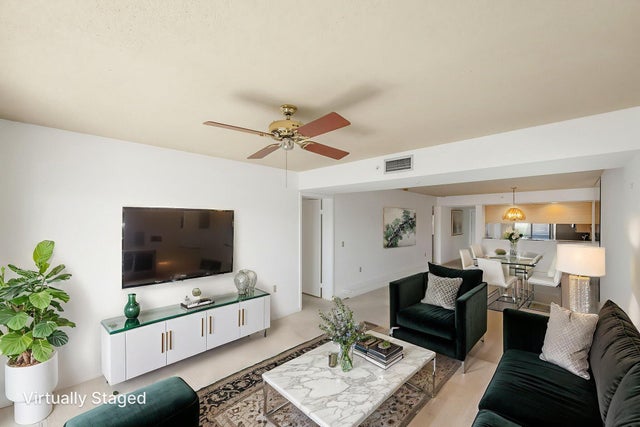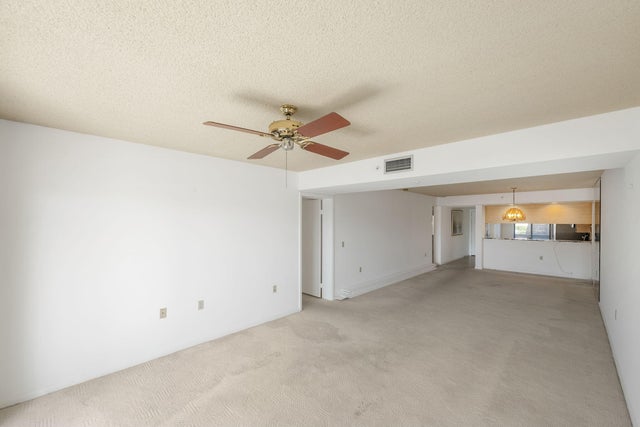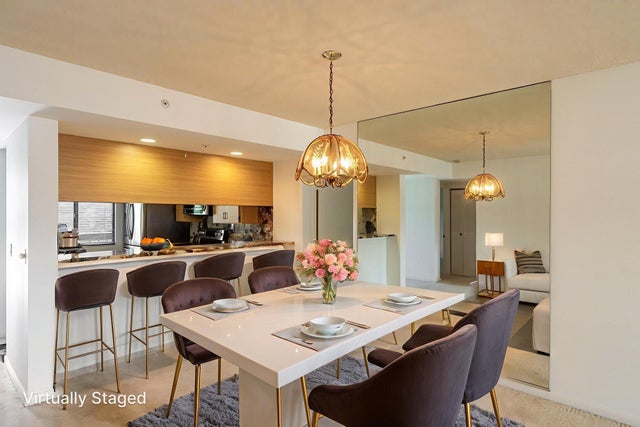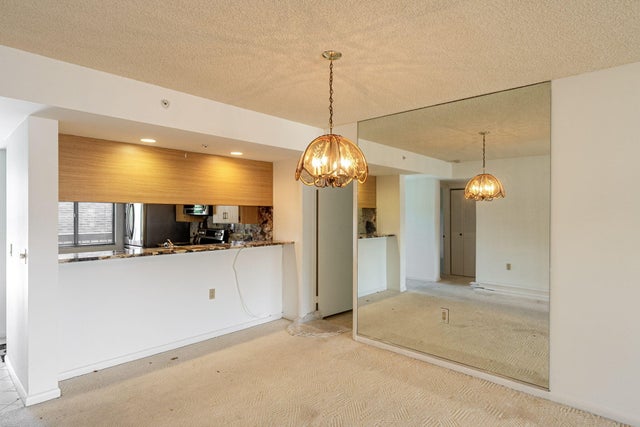About 1601 Marina Isle Way #204
This bright and spacious 2-bedroom, 2-bath condo offers beautiful marina and Intracoastal views -- and is the lowest-priced unit in the community, making it the perfect opportunity to make it your own.The kitchen features granite countertops, new stainless steel appliances, and a brand-new hot water heater, offering both style and convenience.Enjoy resort-style living with access to 4 sparkling community pools, 2 tennis courts, a bocce court, and picnic and grilling areas perfect for relaxing with friends and family. Conveniently located just steps from Publix, pharmacies, salons, restaurants, and shopping, and less than a mile from the stunning blue waters of the Atlantic Ocean, this home truly offers the best of coastal living.
Open Houses
| Sun, Oct 26th | 12:00pm - 2:00pm |
|---|
Features of 1601 Marina Isle Way #204
| MLS® # | RX-11133797 |
|---|---|
| USD | $399,000 |
| CAD | $560,679 |
| CNY | 元2,840,720 |
| EUR | €343,437 |
| GBP | £298,140 |
| RUB | ₽32,458,929 |
| HOA Fees | $1,015 |
| Bedrooms | 2 |
| Bathrooms | 2.00 |
| Full Baths | 2 |
| Total Square Footage | 1,385 |
| Living Square Footage | 1,385 |
| Square Footage | Tax Rolls |
| Acres | 0.00 |
| Year Built | 1985 |
| Type | Residential |
| Sub-Type | Condo or Coop |
| Restrictions | Buyer Approval, Lease OK, Other |
| Unit Floor | 2 |
| Status | New |
| HOPA | No Hopa |
| Membership Equity | No |
Community Information
| Address | 1601 Marina Isle Way #204 |
|---|---|
| Area | 5200 |
| Subdivision | MARINA AT THE BLUFFS CONDO |
| Development | Marina at Bluffs |
| City | Jupiter |
| County | Palm Beach |
| State | FL |
| Zip Code | 33477 |
Amenities
| Amenities | Library, Picnic Area, Pool, Tennis, Private Beach Pvln |
|---|---|
| Utilities | Cable, 3-Phase Electric, Public Sewer, Public Water |
| Parking | Assigned, Guest, Open |
| Is Waterfront | Yes |
| Waterfront | Ocean Access, No Fixed Bridges, Marina |
| Has Pool | No |
| Pool | Heated |
| Boat Services | Marina |
| Pets Allowed | Yes |
| Unit | Exterior Catwalk |
| Subdivision Amenities | Library, Picnic Area, Pool, Community Tennis Courts, Private Beach Pvln |
| Security | None |
Interior
| Interior Features | Entry Lvl Lvng Area |
|---|---|
| Appliances | Dishwasher, Disposal, Dryer, Fire Alarm, Ice Maker, Microwave, Range - Electric, Refrigerator, Smoke Detector, Washer, Water Heater - Elec |
| Heating | Central |
| Cooling | Ceiling Fan, Central |
| Fireplace | No |
| # of Stories | 5 |
| Stories | 5.00 |
| Furnished | Furniture Negotiable |
| Master Bedroom | Mstr Bdrm - Ground, Separate Shower |
Exterior
| Exterior Features | Covered Patio, Open Porch |
|---|---|
| Construction | Block, CBS, Concrete |
| Front Exposure | North |
Additional Information
| Date Listed | October 20th, 2025 |
|---|---|
| Days on Market | 1 |
| Zoning | R2(cit |
| Foreclosure | No |
| Short Sale | No |
| RE / Bank Owned | No |
| HOA Fees | 1015 |
| Parcel ID | 30434120110162040 |
Room Dimensions
| Master Bedroom | 13 x 13 |
|---|---|
| Living Room | 26 x 13 |
| Kitchen | 16 x 9 |
Listing Details
| Office | Preferred Residential Prop |
|---|---|
| jlawrence@prpjupiter.com |

