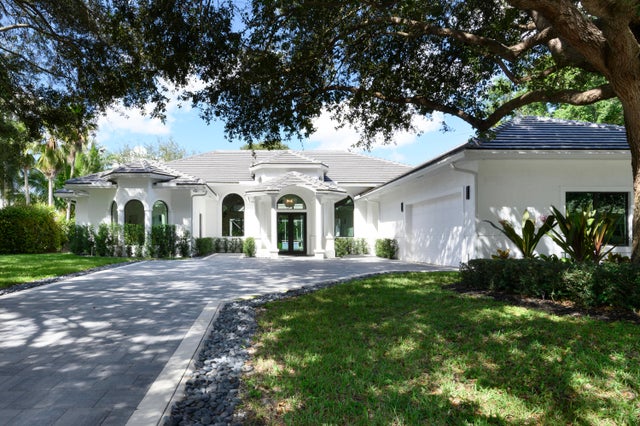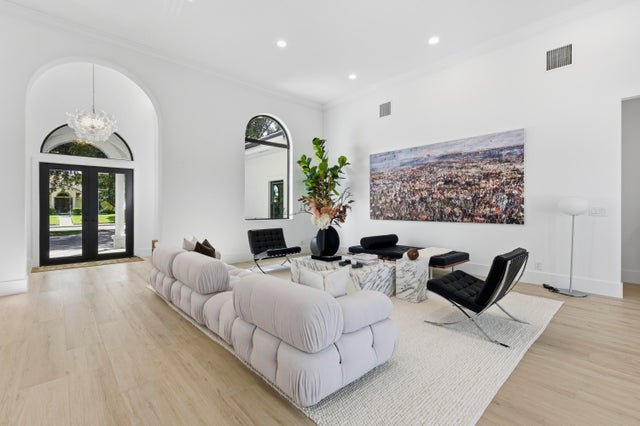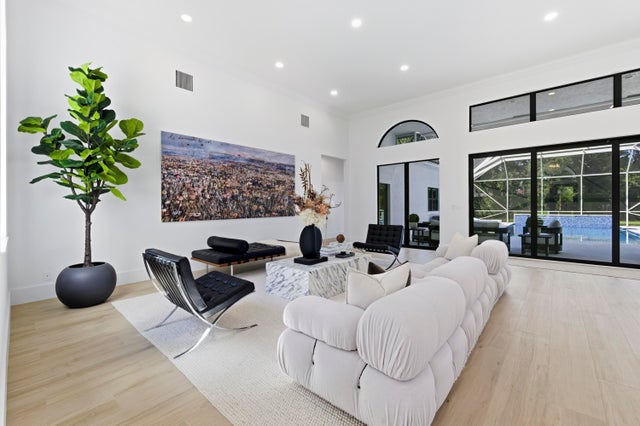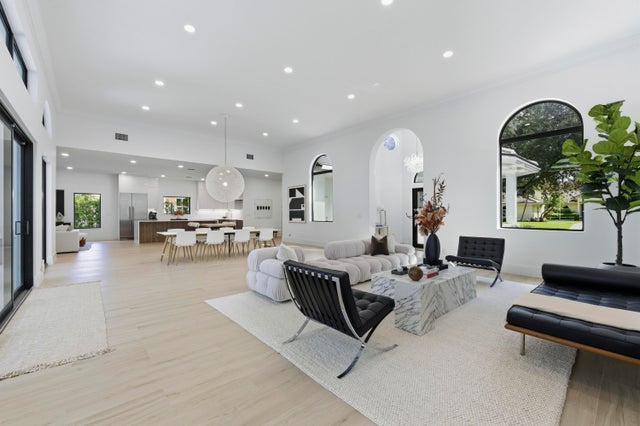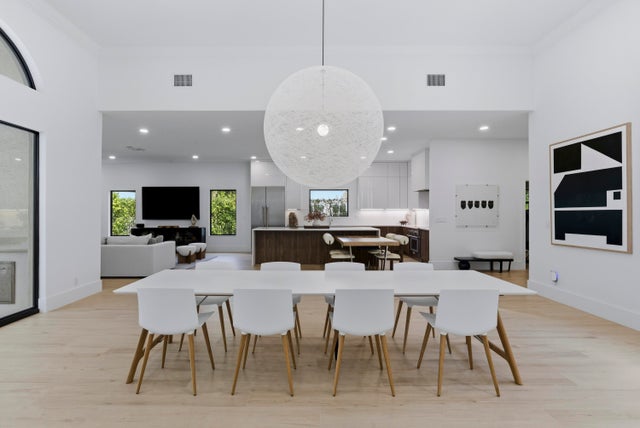About 2557 Seminole Circle
Effortless Modern Luxury in Bear Lakes. Experience the pinnacle of modern design and South Florida living in this fully reimagined single-story residence, nestled on a quiet cul-de-sac within the prestigious gated community of Bear Lakes on Seminole Circle. Meticulously renovated and curated for those who value minimalism, refined comfort, and open-concept living, this 4-bedroom plus flex room (optional 5th bedroom), 4.5-bath home offers 4,505 square feet of luxurious living space designed for both everyday ease and grand entertaining.Step inside through a 15-foot foyer illuminated by a designer chandelier, leading into an expansive great room with 13-foot ceilings and sliders that open to a serene marble courtyard--creating a seamless indoor-outdoor connection.The heart of the home is a showstopping chef's kitchen featuring a 120+ inch waterfall island, quartz countertops with a full quartz backsplash, custom modern cabinetry, reach in pantry and a full Thermador appliance suite (2024). The primary suite is a private sanctuary with tranquil pool views, dual walk-in closets with custom built-ins, electric shades, and a spa-inspired bath with a soaking tub, oversized dual-head shower wrapped in large-format porcelain tile, and a 10-foot quartz custom dual vanity. Additional ensuite bedrooms offer comfort and style, while a versatile flex room serves perfectly as a gym or office. Recent enhancements include a new concrete flat tile roof, impact windows and doors, two inverter A/C units, new driveway pavers, new upgraded screens and fresh interior and exterior paint (all 2024). Outdoors, enjoy resort-style living with a newly refinished salt-chlorinated pool finished with premium Florida Gem and glass tile, sandblasted marble deck, upgraded screens, and a 2025 summer kitchen all surrounded by lush, private landscaping. Bear Lakes residents enjoy 24/7 security, low HOA fees, and access to three resident-only private parks with tennis, pickleball, and pool all minutes from premier golf clubs, fine dining, luxury shopping, PBI Airport, and the world-class beaches of Palm Beach.
Features of 2557 Seminole Circle
| MLS® # | RX-11133795 |
|---|---|
| USD | $3,500,000 |
| CAD | $4,877,950 |
| CNY | 元24,849,300 |
| EUR | €3,004,992 |
| GBP | £2,647,806 |
| RUB | ₽279,298,950 |
| HOA Fees | $250 |
| Bedrooms | 4 |
| Bathrooms | 5.00 |
| Full Baths | 4 |
| Half Baths | 1 |
| Total Square Footage | 5,526 |
| Living Square Footage | 4,505 |
| Square Footage | Tax Rolls |
| Acres | 0.43 |
| Year Built | 1994 |
| Type | Residential |
| Sub-Type | Single Family Detached |
| Restrictions | Buyer Approval, Comercial Vehicles Prohibited, Lease OK, Lease OK w/Restrict, No Boat, No Lease 1st Year, No RV |
| Style | < 4 Floors, Traditional |
| Unit Floor | 1 |
| Status | Coming Soon |
| HOPA | No Hopa |
| Membership Equity | No |
Community Information
| Address | 2557 Seminole Circle |
|---|---|
| Area | 5410 |
| Subdivision | BEAR LAKES ESTATES NORTH |
| Development | BEAR LAKES ESTATES |
| City | West Palm Beach |
| County | Palm Beach |
| State | FL |
| Zip Code | 33409 |
Amenities
| Amenities | Basketball, Bike - Jog, Picnic Area, Pool, Sidewalks, Street Lights, Tennis |
|---|---|
| Utilities | Cable, 3-Phase Electric, Public Sewer, Public Water |
| Parking | 2+ Spaces, Garage - Attached |
| # of Garages | 2 |
| View | Garden, Pool |
| Is Waterfront | No |
| Waterfront | None |
| Has Pool | Yes |
| Pool | Equipment Included, Inground, Salt Water, Screened |
| Pets Allowed | Yes |
| Subdivision Amenities | Basketball, Bike - Jog, Picnic Area, Pool, Sidewalks, Street Lights, Community Tennis Courts |
| Security | Gate - Manned |
Interior
| Interior Features | Built-in Shelves, Closet Cabinets, Entry Lvl Lvng Area, Foyer, Cook Island, Pantry, Split Bedroom, Volume Ceiling, Walk-in Closet |
|---|---|
| Appliances | Dishwasher, Dryer, Microwave, Range - Electric, Refrigerator, Washer |
| Heating | Central, Electric |
| Cooling | Ceiling Fan, Central, Electric |
| Fireplace | No |
| # of Stories | 1 |
| Stories | 1.00 |
| Furnished | Unfurnished |
| Master Bedroom | Bidet, Dual Sinks, Mstr Bdrm - Ground, Separate Shower, Separate Tub |
Exterior
| Exterior Features | Built-in Grill, Screened Patio |
|---|---|
| Lot Description | 1/4 to 1/2 Acre, Cul-De-Sac, Interior Lot, Private Road, Sidewalks, Treed Lot |
| Windows | Blinds, Drapes, Sliding |
| Roof | Concrete Tile, Flat Tile |
| Construction | CBS |
| Front Exposure | South |
Additional Information
| Date Listed | October 20th, 2025 |
|---|---|
| Days on Market | 8 |
| Zoning | RPD(ci |
| Foreclosure | No |
| Short Sale | No |
| RE / Bank Owned | No |
| HOA Fees | 250 |
| Parcel ID | 74434307080000270 |
| Contact Info | 561-722-1169 |
Room Dimensions
| Master Bedroom | 21 x 17.9 |
|---|---|
| Bedroom 2 | 14.8 x 13.9 |
| Bedroom 3 | 13.7 x 12 |
| Bedroom 4 | 17 x 13.1 |
| Dining Room | 23.7 x 16 |
| Family Room | 19.1 x 18.1 |
| Living Room | 23.7 x 15 |
| Kitchen | 18.3 x 19.2 |
| Bonus Room | 11 x 14.3 |
| Patio | 33 x 12 |
Listing Details
| Office | The Keyes Company (PBG) |
|---|---|
| ericsain@keyes.com |

