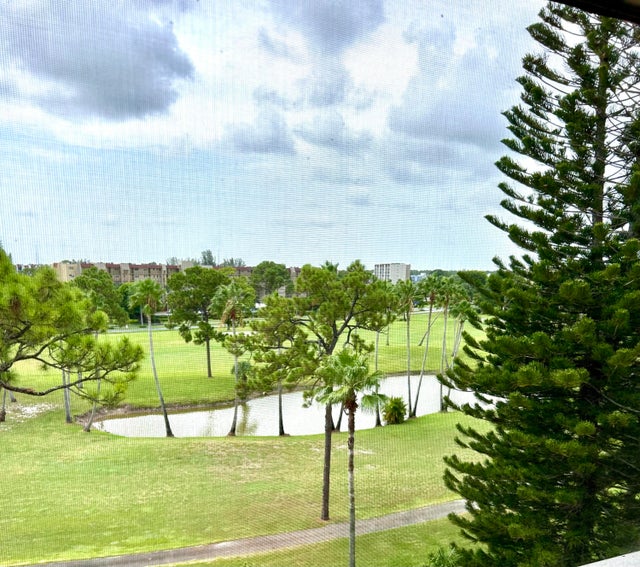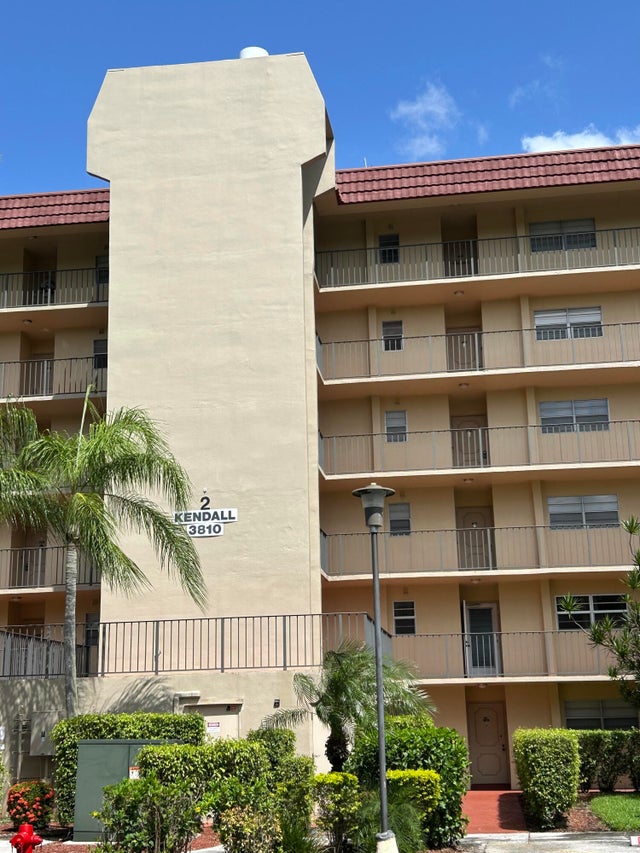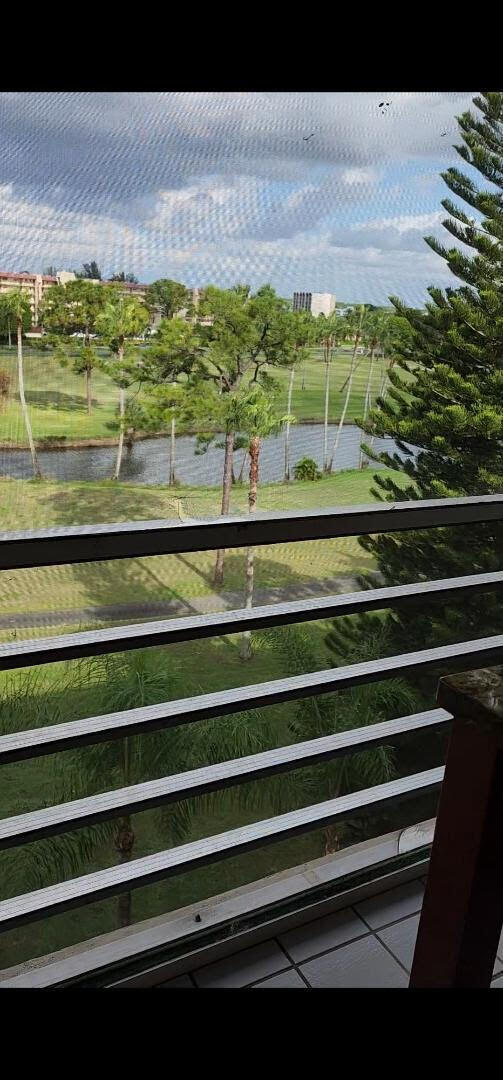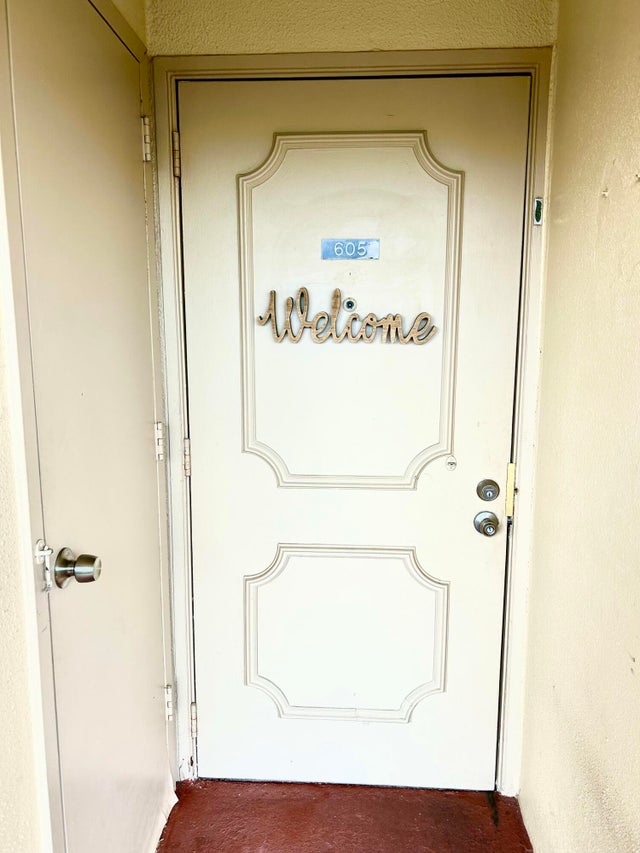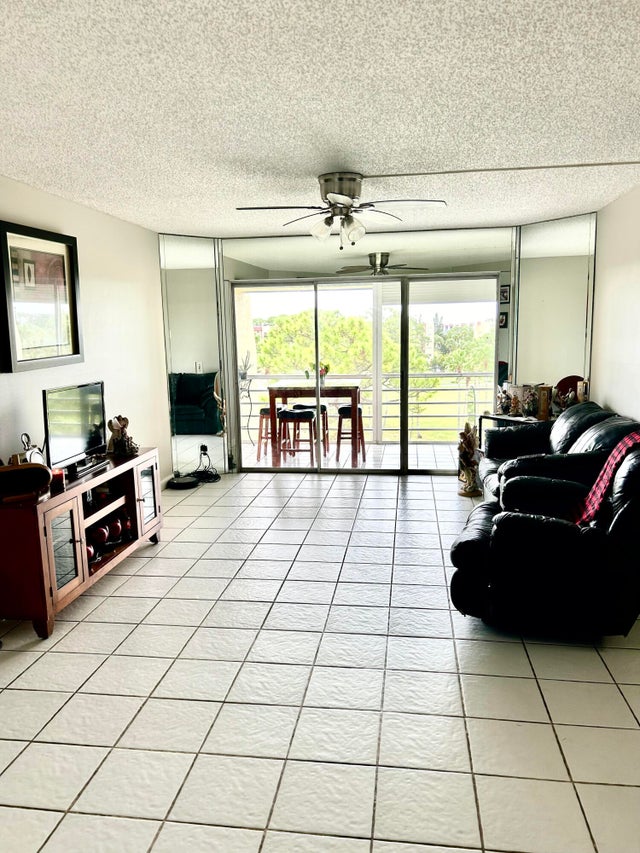About 3810 E Via Poinciana #605
Beautiful view from balcony of golf course and water this 2/2 is close to airports, shopping beaches within 8 miles
Features of 3810 E Via Poinciana #605
| MLS® # | RX-11133794 |
|---|---|
| USD | $170,000 |
| CAD | $238,621 |
| CNY | 元1,210,417 |
| EUR | €145,968 |
| GBP | £126,779 |
| RUB | ₽13,745,265 |
| HOA Fees | $693 |
| Bedrooms | 2 |
| Bathrooms | 2.00 |
| Full Baths | 2 |
| Total Square Footage | 1,436 |
| Living Square Footage | 1,114 |
| Square Footage | Tax Rolls |
| Acres | 0.00 |
| Year Built | 1974 |
| Type | Residential |
| Sub-Type | Condo or Coop |
| Style | 4+ Floors |
| Unit Floor | 6 |
| Status | New |
| HOPA | Yes-Verified |
| Membership Equity | No |
Community Information
| Address | 3810 E Via Poinciana #605 |
|---|---|
| Area | 5750 |
| Subdivision | POINCIANA PLACE CONDO 1,2,8 AND 9 |
| Development | POINCIANA |
| City | Lake Worth |
| County | Palm Beach |
| State | FL |
| Zip Code | 33467 |
Amenities
| Amenities | Clubhouse, Elevator, Golf Course, Pool, Tennis |
|---|---|
| Utilities | Cable, Public Sewer, Public Water |
| Parking | Assigned, Driveway |
| View | Golf |
| Is Waterfront | Yes |
| Waterfront | Lake |
| Has Pool | No |
| Pool | Inground, Screened |
| Pets Allowed | No |
| Unit | On Golf Course |
| Subdivision Amenities | Clubhouse, Elevator, Golf Course Community, Pool, Community Tennis Courts |
| Security | Security Sys-Owned |
| Guest House | No |
Interior
| Interior Features | Foyer, Pantry |
|---|---|
| Appliances | Dishwasher, Disposal, Freezer, Smoke Detector |
| Heating | Central |
| Cooling | Central |
| Fireplace | No |
| # of Stories | 6 |
| Stories | 6.00 |
| Furnished | Unfurnished |
| Master Bedroom | Combo Tub/Shower |
Exterior
| Exterior Features | Auto Sprinkler, Covered Patio, Screened Patio |
|---|---|
| Lot Description | < 1/4 Acre, Interior Lot |
| Windows | Blinds, Single Hung Metal |
| Roof | Built-Up |
| Construction | CBS |
| Front Exposure | East |
Additional Information
| Date Listed | October 20th, 2025 |
|---|---|
| Zoning | RS |
| Foreclosure | No |
| Short Sale | No |
| RE / Bank Owned | No |
| HOA Fees | 692.84 |
| Parcel ID | 00424422030026050 |
Room Dimensions
| Master Bedroom | 16 x 12 |
|---|---|
| Bedroom 2 | 12 x 11 |
| Dining Room | 10 x 10 |
| Living Room | 20 x 13 |
| Kitchen | 10 x 11 |
| Patio | 23 x 7 |
Listing Details
| Office | United Realty Group, Inc |
|---|---|
| pbrownell@urgfl.com |

