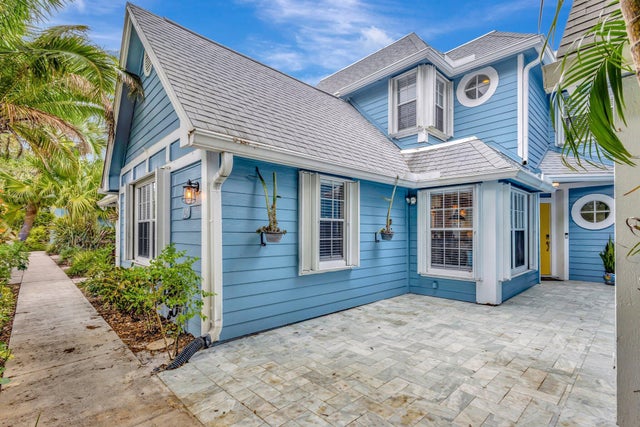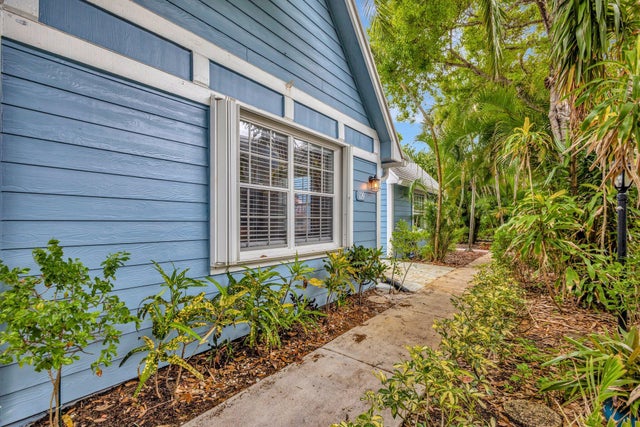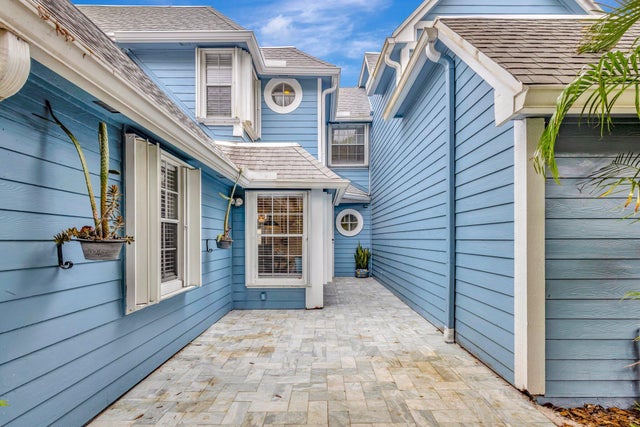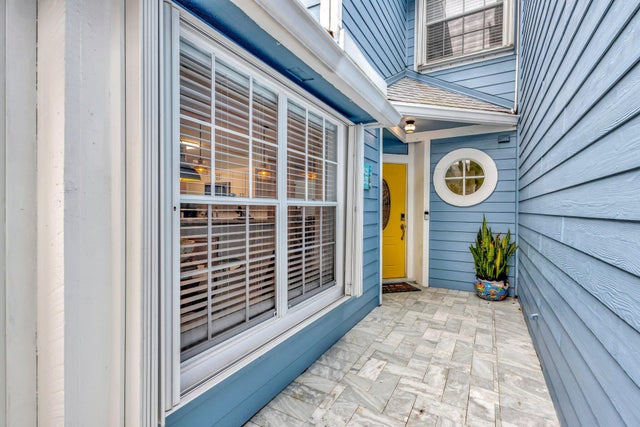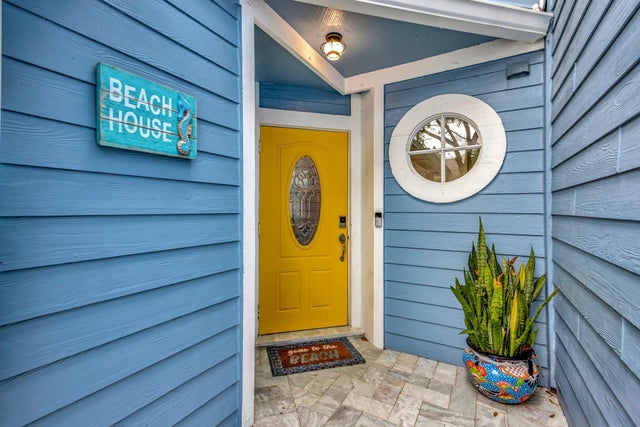About 120 Ocean Dunes Circle
Beautifully updated 3 bedroom 2.5 bath townhouse in Ocean Dunes! Updated kitchen and baths, quartz countertops, luxury vinyl flooring, covered and open patios, balcony off upstairs bedroom. Largest floor plan in Ocean Dunes! NEW ROOF IN 2021! Laundry inside AC space. Large living area and dining area. Primary bedroom on ground floor, guest bedrooms upstairs. This unit is tastefully decorated and has a great layout. 2 assigned parking spots, short walk to beach and community pool, pickleball courts, and more.
Features of 120 Ocean Dunes Circle
| MLS® # | RX-11133778 |
|---|---|
| USD | $899,000 |
| CAD | $1,263,284 |
| CNY | 元6,400,520 |
| EUR | €773,810 |
| GBP | £671,748 |
| RUB | ₽73,134,279 |
| HOA Fees | $750 |
| Bedrooms | 3 |
| Bathrooms | 3.00 |
| Full Baths | 2 |
| Half Baths | 1 |
| Total Square Footage | 2,622 |
| Living Square Footage | 2,266 |
| Square Footage | Tax Rolls |
| Acres | 0.04 |
| Year Built | 1984 |
| Type | Residential |
| Sub-Type | Townhouse / Villa / Row |
| Restrictions | Buyer Approval, Comercial Vehicles Prohibited, Interview Required, Lease OK w/Restrict |
| Style | < 4 Floors, Townhouse |
| Unit Floor | 0 |
| Status | New |
| HOPA | No Hopa |
| Membership Equity | No |
Community Information
| Address | 120 Ocean Dunes Circle |
|---|---|
| Area | 5200 |
| Subdivision | VILLAS OF OCEAN DUNES |
| City | Jupiter |
| County | Palm Beach |
| State | FL |
| Zip Code | 33477 |
Amenities
| Amenities | Basketball, Bike - Jog, Manager on Site, Pickleball, Pool, Sidewalks, Street Lights, Tennis |
|---|---|
| Utilities | Cable, 3-Phase Electric, Public Sewer, Public Water |
| Parking | 2+ Spaces, Assigned |
| View | Garden, Other |
| Is Waterfront | No |
| Waterfront | None |
| Has Pool | No |
| Pets Allowed | Yes |
| Subdivision Amenities | Basketball, Bike - Jog, Manager on Site, Pickleball, Pool, Sidewalks, Street Lights, Community Tennis Courts |
| Security | Gate - Unmanned |
Interior
| Interior Features | Ctdrl/Vault Ceilings, Entry Lvl Lvng Area, French Door, Split Bedroom, Walk-in Closet |
|---|---|
| Appliances | Dishwasher, Disposal, Dryer, Ice Maker, Microwave, Range - Electric, Refrigerator, Washer, Water Heater - Elec |
| Heating | Central, Electric |
| Cooling | Central, Electric |
| Fireplace | No |
| # of Stories | 2 |
| Stories | 2.00 |
| Furnished | Unfurnished |
| Master Bedroom | Dual Sinks, Mstr Bdrm - Ground |
Exterior
| Exterior Features | Covered Patio, Open Balcony, Open Patio, Screened Patio |
|---|---|
| Lot Description | < 1/4 Acre |
| Windows | Blinds, Drapes |
| Roof | Other |
| Construction | Frame, Fiber Cement Siding |
| Front Exposure | West |
School Information
| Elementary | Lighthouse Elementary School |
|---|---|
| Middle | Independence Middle School |
| High | William T. Dwyer High School |
Additional Information
| Date Listed | October 20th, 2025 |
|---|---|
| Days on Market | 1 |
| Zoning | R2(cit |
| Foreclosure | No |
| Short Sale | No |
| RE / Bank Owned | No |
| HOA Fees | 750 |
| Parcel ID | 30434120050030061 |
Room Dimensions
| Master Bedroom | 17 x 12 |
|---|---|
| Bedroom 2 | 20 x 13 |
| Bedroom 3 | 11 x 12 |
| Dining Room | 12 x 14 |
| Living Room | 16 x 14 |
| Kitchen | 18 x 9 |
Listing Details
| Office | Devaney Real Estate Group |
|---|---|
| devaneyt@comcast.net |

