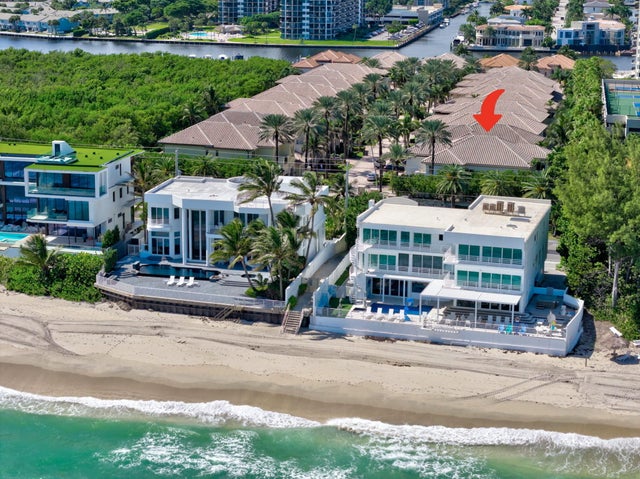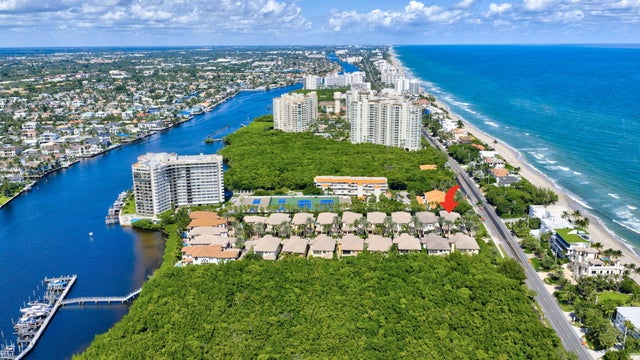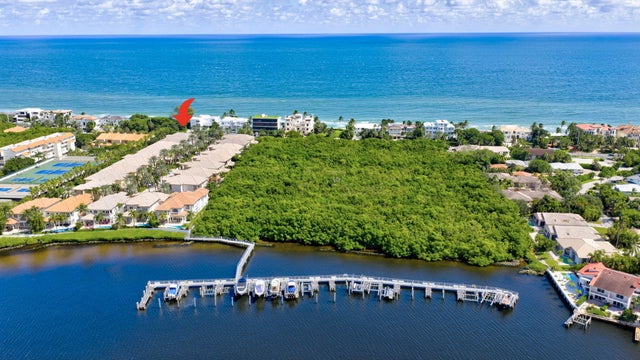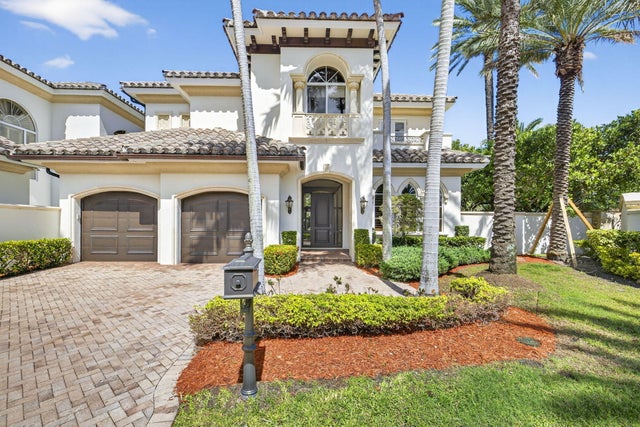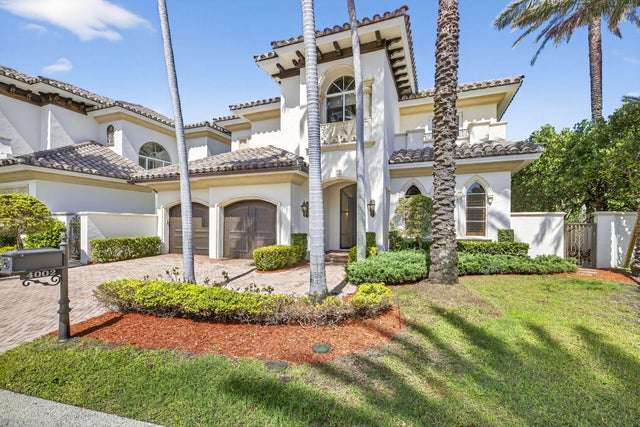About 4002 S Ocean Boulevard
Welcome to Ocean Cove, an exclusive gated enclave of just twenty-two custom estates built by renowned builder Jeff Norman. Perfectly situated in the coveted seaside town of Highland Beach, nestled between Delray Beach and Boca Raton, this prestigious community offers residents private beach access and a tranquil sense of privacy and prestige. Each residence includes a private Intracoastal dock with a deeded deep-water boat slip, creating the ultimate blend of elegance and coastal convenience. This particular estate is ideally positioned on a premium lot just steps from the ocean. Upon entering, you're greeted by a grand foyer with soaring cathedral ceilings and a bright, airy layout that embodies sophisticated transitional design. Every detail has been meticulouslycrafted, from the marble flooring and elegant finishes to the thoughtful flow of each space. The four-bedroom, five-bath residence offers an impressive array of amenities, including a heated private pool and spa, a summer kitchen beneath an expansive loggia for effortless entertaining, a temperature-controlled wine room, a whole-house Generac generator, and impact windows and doors throughout. The gourmet chef's kitchen is outfitted with Sub-Zero and Wolf appliances, dual dishwashers, and designer cabinetry. The primary suite is a true retreat, featuring dual private bathrooms, a morning bar, two oversized closets, and lush carpeting for added comfort. An elevator may also be added if desired. The oversized air-conditioned two-car garage, refined architectural details, and seamless indoor-outdoor living complete this exceptional offering. Ocean Cove represents a rare opportunity to experience refined living in one of South Florida's most sought-after coastal enclaves. Private showings available by appointment only.
Features of 4002 S Ocean Boulevard
| MLS® # | RX-11133718 |
|---|---|
| USD | $4,299,999 |
| CAD | $6,042,402 |
| CNY | 元30,614,273 |
| EUR | €3,701,203 |
| GBP | £3,213,032 |
| RUB | ₽349,807,929 |
| HOA Fees | $1,283 |
| Bedrooms | 4 |
| Bathrooms | 5.00 |
| Full Baths | 5 |
| Total Square Footage | 5,331 |
| Living Square Footage | 4,231 |
| Square Footage | Tax Rolls |
| Acres | 0.18 |
| Year Built | 2006 |
| Type | Residential |
| Sub-Type | Single Family Detached |
| Restrictions | Buyer Approval |
| Style | < 4 Floors |
| Unit Floor | 0 |
| Status | New |
| HOPA | No Hopa |
| Membership Equity | No |
Community Information
| Address | 4002 S Ocean Boulevard |
|---|---|
| Area | 4150 |
| Subdivision | OCEAN COVE |
| Development | Ocean Cove |
| City | Highland Beach |
| County | Palm Beach |
| State | FL |
| Zip Code | 33487 |
Amenities
| Amenities | Beach Access by Easement |
|---|---|
| Utilities | Cable, 3-Phase Electric, Gas Natural, Public Sewer, Public Water |
| Parking | 2+ Spaces, Driveway, Garage - Attached, Street |
| # of Garages | 2 |
| View | Garden, Pool |
| Is Waterfront | No |
| Waterfront | Intracoastal, No Fixed Bridges, Ocean Access |
| Has Pool | Yes |
| Pool | Inground |
| Boat Services | Electric Available, Private Dock, Water Available, Exclusive Use |
| Pets Allowed | Yes |
| Subdivision Amenities | Beach Access by Easement |
| Security | Gate - Unmanned, Wall |
Interior
| Interior Features | Built-in Shelves, Entry Lvl Lvng Area, Fire Sprinkler, Foyer, Cook Island, Volume Ceiling, Walk-in Closet |
|---|---|
| Appliances | Auto Garage Open, Central Vacuum, Dishwasher, Disposal, Dryer, Ice Maker, Microwave, Range - Gas, Refrigerator, Washer |
| Heating | Central |
| Cooling | Ceiling Fan, Central |
| Fireplace | No |
| # of Stories | 2 |
| Stories | 2.00 |
| Furnished | Unfurnished |
| Master Bedroom | Mstr Bdrm - Upstairs, Separate Shower, Separate Tub |
Exterior
| Exterior Features | Auto Sprinkler, Built-in Grill, Covered Balcony, Fence, Summer Kitchen, Zoned Sprinkler |
|---|---|
| Lot Description | < 1/4 Acre |
| Windows | Impact Glass |
| Roof | Barrel |
| Construction | CBS |
| Front Exposure | South |
School Information
| Middle | Boca Raton Community Middle School |
|---|---|
| High | Boca Raton Community High School |
Additional Information
| Date Listed | October 20th, 2025 |
|---|---|
| Days on Market | 1 |
| Zoning | RML(ci |
| Foreclosure | No |
| Short Sale | No |
| RE / Bank Owned | No |
| HOA Fees | 1283 |
| Parcel ID | 24434704550000010 |
Room Dimensions
| Master Bedroom | 16 x 20 |
|---|---|
| Bedroom 2 | 15 x 14 |
| Bedroom 3 | 13 x 13 |
| Bedroom 4 | 13 x 15 |
| Dining Room | 14 x 13 |
| Living Room | 21 x 27 |
| Kitchen | 15 x 20 |
| Patio | 24 x 11 |
Listing Details
| Office | Lang Realty/BR |
|---|---|
| regionalmanagement@langrealty.com |

