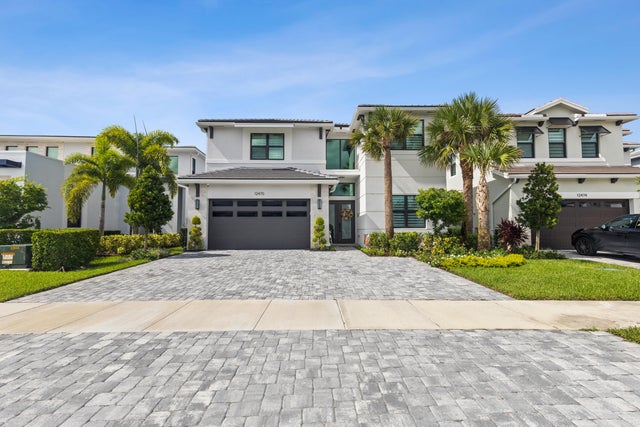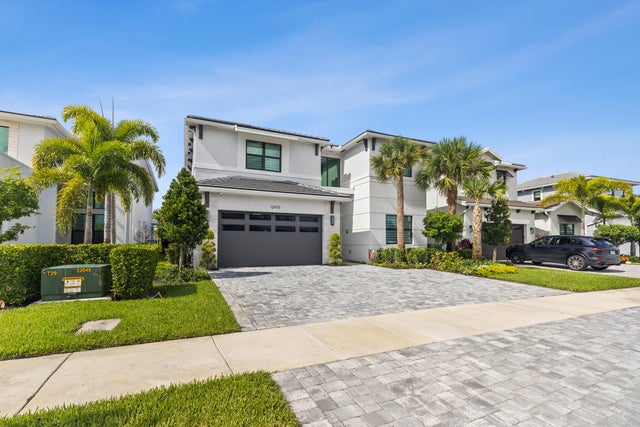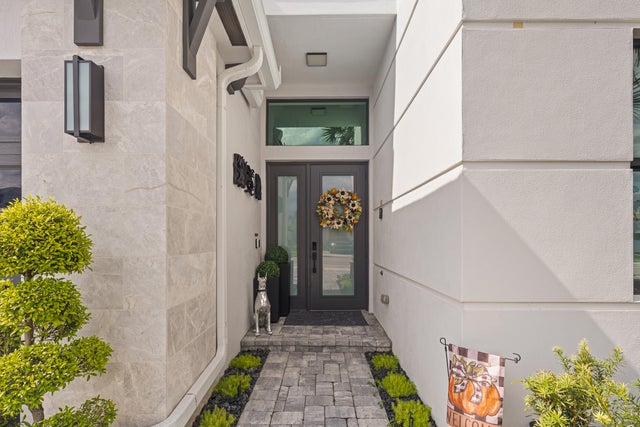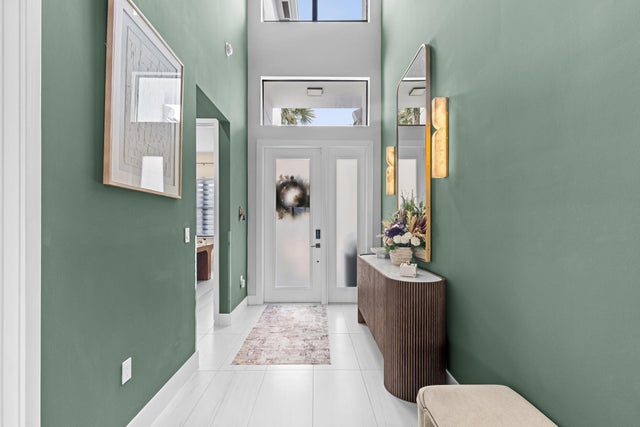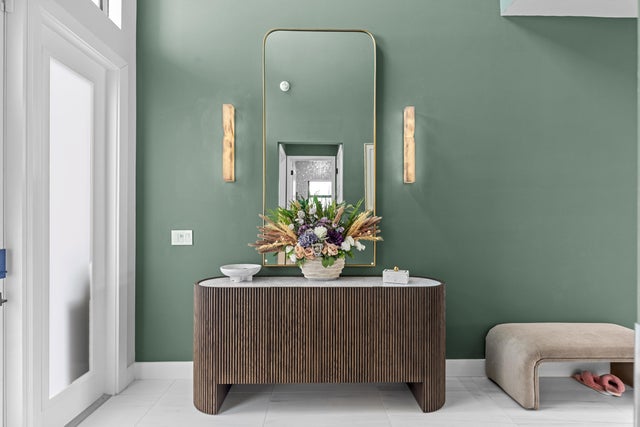About 12470 Solana Bay Circle
Come see this magnificent fully furnished upgraded home featuring 5 bedrooms, 6 full bathrooms, theater room , game room and a spacious two-car garage with built in storage cabinets . Designed for contemporary living, the open floor plan creates a seamless flow, complemented by generous walk-in closets and a beautifully crafted gourmet kitchen. A grand view of the lake and a fenced backyard offer the perfect space for outdoor entertainment. Additional upgrades include motorized Stylish custom window treatments and sophisticated light fixtures , sonos sound system and outdoor mosquito misting spray. New adjacent shopping center Publix anchored opening in January 2025- Amenities galore at the main clubhouse.
Features of 12470 Solana Bay Circle
| MLS® # | RX-11133706 |
|---|---|
| USD | $1,998,000 |
| CAD | $2,804,493 |
| CNY | 元14,225,960 |
| EUR | €1,715,555 |
| GBP | £1,490,024 |
| RUB | ₽161,547,291 |
| HOA Fees | $260 |
| Bedrooms | 5 |
| Bathrooms | 6.00 |
| Full Baths | 6 |
| Total Square Footage | 4,923 |
| Living Square Footage | 4,182 |
| Square Footage | Tax Rolls |
| Acres | 0.16 |
| Year Built | 2024 |
| Type | Residential |
| Sub-Type | Single Family Detached |
| Restrictions | Lease OK |
| Style | Contemporary |
| Unit Floor | 0 |
| Status | New |
| HOPA | No Hopa |
| Membership Equity | No |
Community Information
| Address | 12470 Solana Bay Circle |
|---|---|
| Area | 5550 |
| Subdivision | AVENIR POD |
| City | Palm Beach Gardens |
| County | Palm Beach |
| State | FL |
| Zip Code | 33412 |
Amenities
| Amenities | Basketball, Bike - Jog, Bocce Ball, Cafe/Restaurant, Clubhouse, Community Room, Dog Park, Exercise Room, Fitness Trail, Library, Pickleball, Playground, Pool, Sidewalks, Spa-Hot Tub, Tennis |
|---|---|
| Utilities | 3-Phase Electric, Gas Natural, Public Sewer, Public Water |
| Parking | Driveway, Garage - Attached |
| # of Garages | 2 |
| View | Lake |
| Is Waterfront | Yes |
| Waterfront | Lake |
| Has Pool | Yes |
| Pool | Inground |
| Pets Allowed | Yes |
| Subdivision Amenities | Basketball, Bike - Jog, Bocce Ball, Cafe/Restaurant, Clubhouse, Community Room, Dog Park, Exercise Room, Fitness Trail, Library, Pickleball, Playground, Pool, Sidewalks, Spa-Hot Tub, Community Tennis Courts |
| Security | Gate - Unmanned, Security Patrol |
| Guest House | No |
Interior
| Interior Features | Built-in Shelves, Closet Cabinets, Decorative Fireplace, Fireplace(s), Foyer, Cook Island, Laundry Tub, Pantry, Split Bedroom, Walk-in Closet |
|---|---|
| Appliances | Auto Garage Open, Cooktop, Dishwasher, Disposal, Dryer, Fire Alarm, Microwave, Range - Electric, Refrigerator |
| Heating | Central |
| Cooling | Central |
| Fireplace | Yes |
| # of Stories | 2 |
| Stories | 2.00 |
| Furnished | Furnished, Unfurnished |
| Master Bedroom | 2 Master Baths, 2 Master Suites, Dual Sinks, Mstr Bdrm - Ground, Mstr Bdrm - Upstairs, Separate Shower, Separate Tub |
Exterior
| Exterior Features | Auto Sprinkler, Fence, Lake/Canal Sprinkler |
|---|---|
| Lot Description | < 1/4 Acre |
| Windows | Impact Glass |
| Roof | Concrete Tile |
| Construction | CBS |
| Front Exposure | South |
School Information
| Elementary | Pierce Hammock Elementary School |
|---|---|
| Middle | Osceola Middle School |
| High | Palm Beach Gardens High School |
Additional Information
| Date Listed | October 20th, 2025 |
|---|---|
| Zoning | PDA(ci |
| Foreclosure | No |
| Short Sale | No |
| RE / Bank Owned | No |
| HOA Fees | 260 |
| Parcel ID | 52414210050000810 |
| Waterfront Frontage | 100 |
Room Dimensions
| Master Bedroom | 16 x 17 |
|---|---|
| Living Room | 23 x 19 |
| Kitchen | 11 x 15 |
Listing Details
| Office | Compass Florida LLC |
|---|---|
| brokerfl@compass.com |

