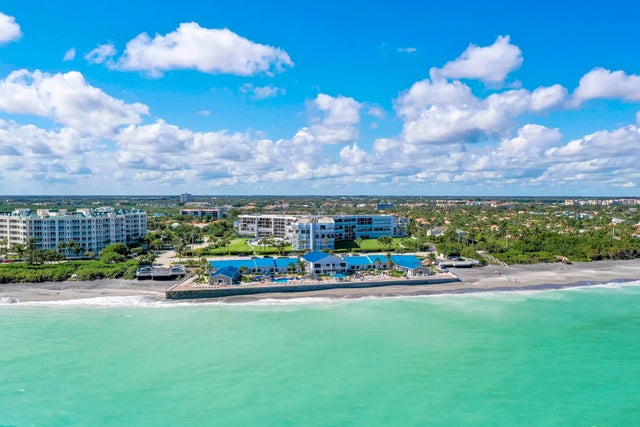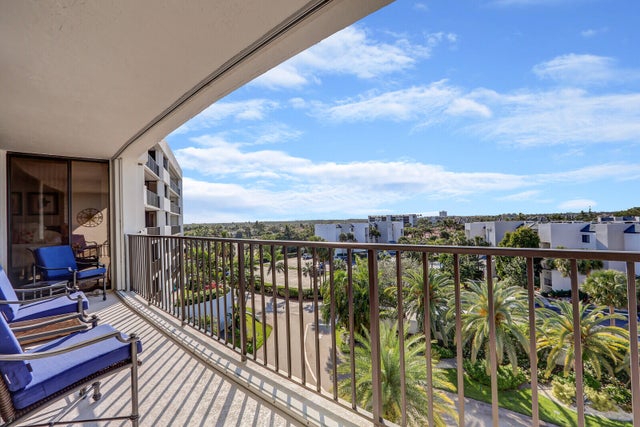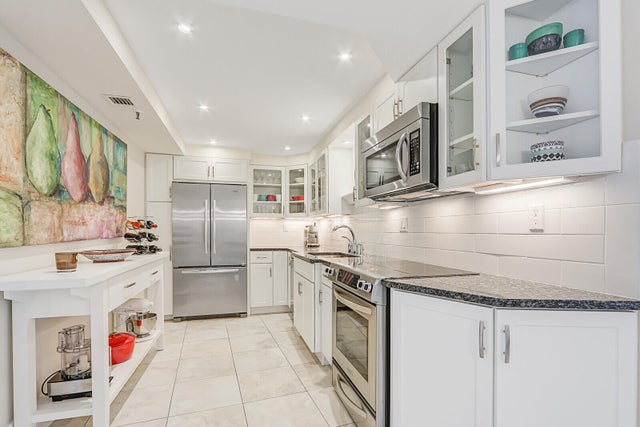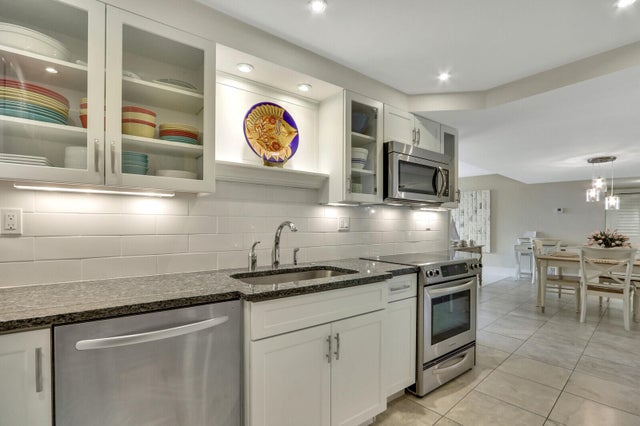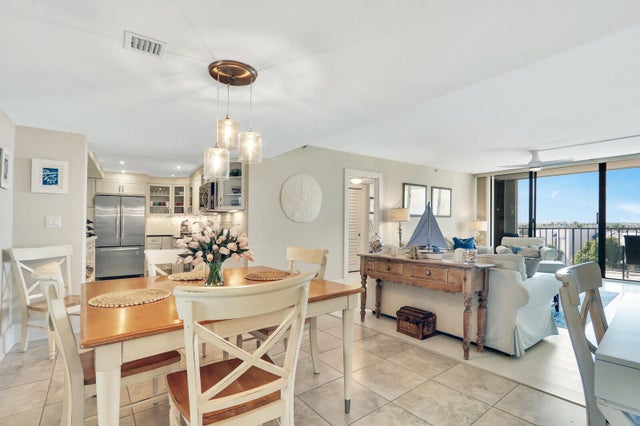About 1300 S Highway A1a #424
Experience luxury coastal living in this completely renovated 2BR/2BA condo with over 1,300 sq. ft. of sun-filled space. Enjoy a newly designed chef's kitchen, renovated baths, new flooring, designer fixtures, a 2024 A/C unit, and custom-built closets. This stunning home also offers a full laundry room, garage parking, and breathtaking sunset views. Best of all, it's being sold fully furnished--just move in and start living your oceanfront dream! Oceancrest is a full-service building with on-site management, concierge staff, a resort-style pool, club room, and hobby room. Residents will love the newly decorated hallways and top-tier amenities. Don't miss this incredible opportunity!
Features of 1300 S Highway A1a #424
| MLS® # | RX-11133694 |
|---|---|
| USD | $635,000 |
| CAD | $891,318 |
| CNY | 元4,521,264 |
| EUR | €545,234 |
| GBP | £473,556 |
| RUB | ₽51,342,608 |
| HOA Fees | $1,154 |
| Bedrooms | 2 |
| Bathrooms | 2.00 |
| Full Baths | 2 |
| Total Square Footage | 1,306 |
| Living Square Footage | 1,306 |
| Square Footage | Tax Rolls |
| Acres | 0.00 |
| Year Built | 1982 |
| Type | Residential |
| Sub-Type | Condo or Coop |
| Restrictions | Buyer Approval, Lease OK w/Restrict |
| Style | < 4 Floors |
| Unit Floor | 4 |
| Status | New |
| HOPA | No Hopa |
| Membership Equity | No |
Community Information
| Address | 1300 S Highway A1a #424 |
|---|---|
| Area | 5200 |
| Subdivision | Oceancrest |
| Development | Oceancrest |
| City | Jupiter |
| County | Palm Beach |
| State | FL |
| Zip Code | 33477 |
Amenities
| Amenities | Bike Storage, Billiards, Community Room, Elevator, Extra Storage, Exercise Room, Game Room, Internet Included, Library, Lobby, Manager on Site, Pool, Sauna, Sidewalks, Spa-Hot Tub, Street Lights, Workshop |
|---|---|
| Utilities | Cable, 3-Phase Electric, Public Sewer, Public Water |
| Parking | Garage - Building, Guest |
| # of Garages | 1 |
| View | Garden, City |
| Is Waterfront | No |
| Waterfront | Ocean Front |
| Has Pool | No |
| Pets Allowed | No |
| Unit | Interior Hallway |
| Subdivision Amenities | Bike Storage, Billiards, Community Room, Elevator, Extra Storage, Exercise Room, Game Room, Internet Included, Library, Lobby, Manager on Site, Pool, Sauna, Sidewalks, Spa-Hot Tub, Street Lights, Workshop |
Interior
| Interior Features | Fire Sprinkler, Laundry Tub, Split Bedroom, Walk-in Closet |
|---|---|
| Appliances | Dishwasher, Disposal, Dryer, Microwave, Range - Electric, Refrigerator, Smoke Detector, Washer |
| Heating | Central |
| Cooling | Central |
| Fireplace | No |
| # of Stories | 6 |
| Stories | 6.00 |
| Furnished | Furnished |
| Master Bedroom | Mstr Bdrm - Ground |
Exterior
| Exterior Features | Covered Balcony, Open Balcony, Shutters |
|---|---|
| Lot Description | East of US-1 |
| Construction | Concrete |
| Front Exposure | East |
School Information
| Elementary | Jupiter Elementary School |
|---|---|
| Middle | Jupiter Middle School |
| High | Jupiter High School |
Additional Information
| Date Listed | October 20th, 2025 |
|---|---|
| Zoning | R3(cit |
| Foreclosure | No |
| Short Sale | No |
| RE / Bank Owned | No |
| HOA Fees | 1154.05 |
| Parcel ID | 30434108150004240 |
Room Dimensions
| Master Bedroom | 15 x 12 |
|---|---|
| Bedroom 2 | 12.4 x 12 |
| Dining Room | 15 x 9 |
| Living Room | 20.6 x 14 |
| Kitchen | 13.6 x 8 |
Listing Details
| Office | Echo Fine Properties |
|---|---|
| jeff@jeffrealty.com |

