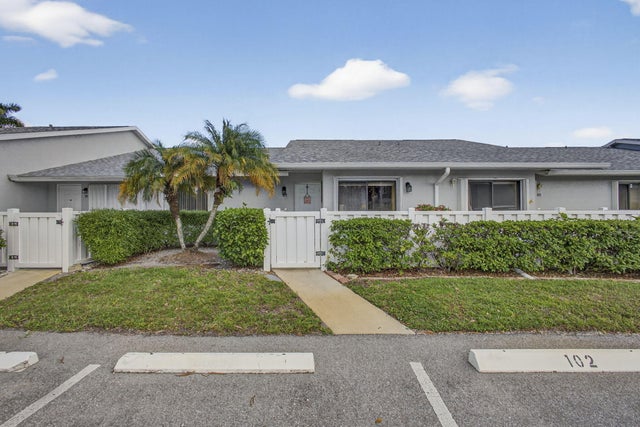About 2641 Gately Drive W #102
Welcome to The Arbours, a 55+ community that includes a clubhouse, pool, & tennis. This charming 2-bed, 2-bath single story villa features a split floor plan designed for comfort and privacy. Enjoy your morning coffee/evening sunsets on the front porch. The kitchen offers space for a cozy table, along with an updated dishwasher and fridge 1 years old. Vaulted ceilings w/ solar light flow through the, dining/living areas, creating an open and airy feel. The home features laminate wood flooring throughout, complemented by a tiled and enclosed patio with sliding glass doors, w/ A/C vent, utility closet with washer/dryer included. The tall hedges behind the home provide excellent privacy. The primary bedroom has a walk-in closet, & private en-suite bathroom.
Features of 2641 Gately Drive W #102
| MLS® # | RX-11133654 |
|---|---|
| USD | $205,000 |
| CAD | $287,484 |
| CNY | 元1,460,092 |
| EUR | €176,529 |
| GBP | £153,935 |
| RUB | ₽16,569,412 |
| HOA Fees | $525 |
| Bedrooms | 2 |
| Bathrooms | 2.00 |
| Full Baths | 2 |
| Total Square Footage | 1,127 |
| Living Square Footage | 1,127 |
| Square Footage | Tax Rolls |
| Acres | 0.00 |
| Year Built | 1988 |
| Type | Residential |
| Sub-Type | Townhouse / Villa / Row |
| Style | Villa |
| Unit Floor | 1 |
| Status | New |
| HOPA | Yes-Verified |
| Membership Equity | No |
Community Information
| Address | 2641 Gately Drive W #102 |
|---|---|
| Area | 5720 |
| Subdivision | ARBOURS OF THE PALM BEACHES CONDO |
| Development | The Arbours of the Palm Beaches |
| City | West Palm Beach |
| County | Palm Beach |
| State | FL |
| Zip Code | 33415 |
Amenities
| Amenities | Clubhouse, Pool, Tennis |
|---|---|
| Utilities | Cable, 3-Phase Electric, Public Sewer, Public Water, No Telephone |
| Parking | Assigned, Guest, Vehicle Restrictions |
| View | Garden, Tennis |
| Is Waterfront | No |
| Waterfront | None |
| Has Pool | No |
| Pets Allowed | Yes |
| Subdivision Amenities | Clubhouse, Pool, Community Tennis Courts |
| Security | None |
| Guest House | No |
Interior
| Interior Features | Ctdrl/Vault Ceilings, Foyer, Split Bedroom, Walk-in Closet, Sky Light(s) |
|---|---|
| Appliances | Dishwasher, Dryer, Microwave, Range - Electric, Refrigerator, Storm Shutters, Washer, Water Heater - Elec |
| Heating | Central |
| Cooling | Ceiling Fan, Central |
| Fireplace | No |
| # of Stories | 1 |
| Stories | 1.00 |
| Furnished | Furniture Negotiable |
| Master Bedroom | Combo Tub/Shower, Mstr Bdrm - Ground |
Exterior
| Exterior Features | Shutters |
|---|---|
| Roof | Comp Shingle |
| Construction | CBS |
| Front Exposure | West |
Additional Information
| Date Listed | October 20th, 2025 |
|---|---|
| Days on Market | 4 |
| Zoning | RH |
| Foreclosure | No |
| Short Sale | No |
| RE / Bank Owned | No |
| HOA Fees | 525 |
| Parcel ID | 00424414610000102 |
Room Dimensions
| Master Bedroom | 14.8 x 14.8 |
|---|---|
| Bedroom 2 | 11 x 14.8 |
| Living Room | 25.1 x 13.1 |
| Kitchen | 13.2 x 9.6 |
| Patio | 9.6 x 14.8 |
Listing Details
| Office | LAER Realty Partners Bowen/WPB |
|---|---|
| dbowen@laerrealty.com |





