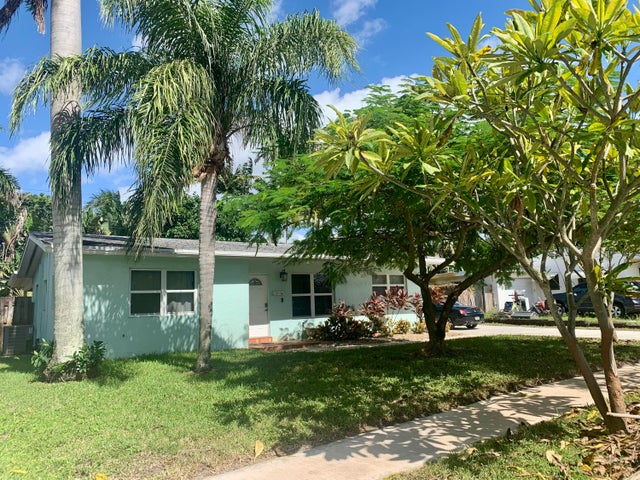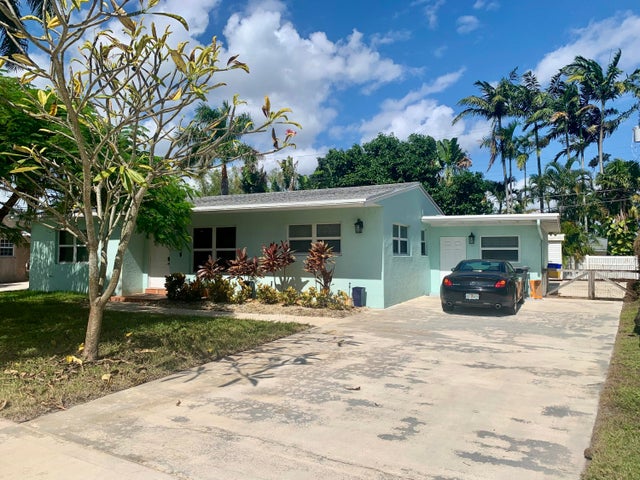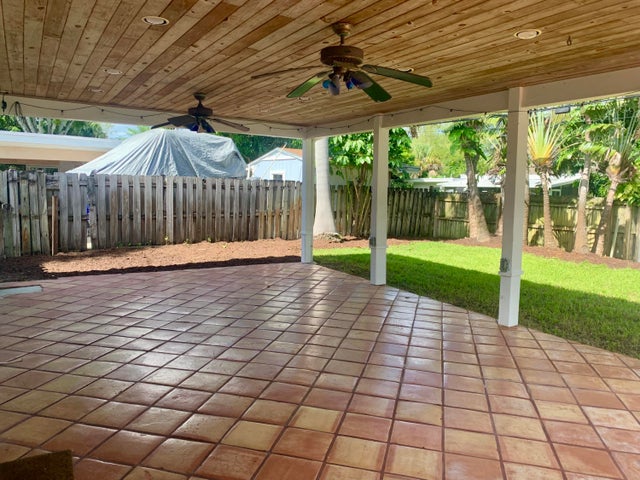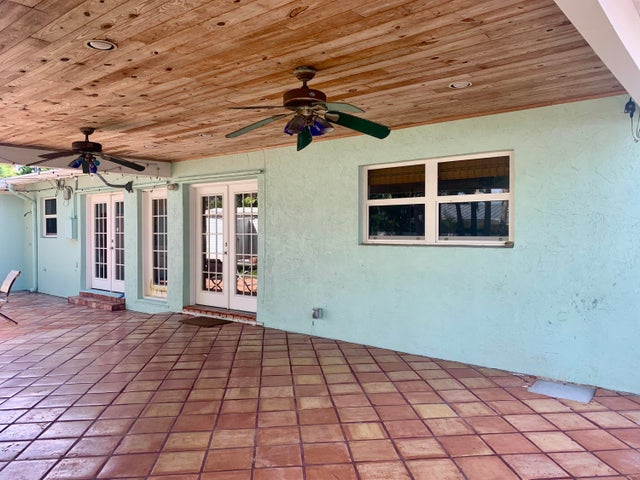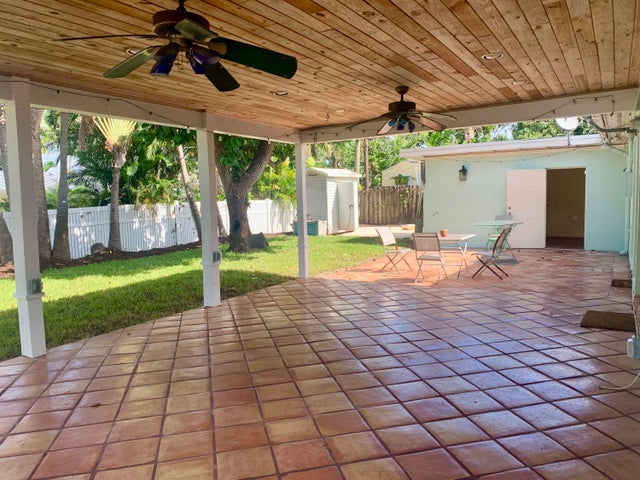About 1423 Crest Drive
Awesome location in Beautiful Established Lake Osborne Estates!! No HOA! One street from Lake Osborne! Walking and Bike Path for miles around the scenic lake! Close to shopping, interstate for commuting, International Airport, Beaches, and Boat Ramps. This home features a 3 bedroom split plan, beautiful back yard, Beautiful covered patio with rustic wooden ceiling and Mexican tiled flooring, plenty of off street parking. Tons of potential to make it your dream home! Figures approximate.
Features of 1423 Crest Drive
| MLS® # | RX-11133651 |
|---|---|
| USD | $450,000 |
| CAD | $631,643 |
| CNY | 元3,204,045 |
| EUR | €386,386 |
| GBP | £335,591 |
| RUB | ₽36,384,525 |
| Bedrooms | 3 |
| Bathrooms | 2.00 |
| Full Baths | 2 |
| Total Square Footage | 1,924 |
| Living Square Footage | 1,410 |
| Square Footage | Tax Rolls |
| Acres | 0.18 |
| Year Built | 1957 |
| Type | Residential |
| Sub-Type | Single Family Detached |
| Restrictions | Other |
| Unit Floor | 0 |
| Status | New |
| HOPA | No Hopa |
| Membership Equity | No |
Community Information
| Address | 1423 Crest Drive |
|---|---|
| Area | 5670 |
| Subdivision | LAKE OSBORNE ESTATES |
| City | Lake Worth |
| County | Palm Beach |
| State | FL |
| Zip Code | 33461 |
Amenities
| Amenities | None |
|---|---|
| Utilities | Gas Natural, Public Water, Septic |
| Is Waterfront | No |
| Waterfront | None |
| Has Pool | No |
| Pets Allowed | Yes |
| Subdivision Amenities | None |
Interior
| Interior Features | French Door, Split Bedroom, Walk-in Closet |
|---|---|
| Appliances | Dishwasher, Dryer, Range - Gas, Refrigerator, Washer, Washer/Dryer Hookup, Water Heater - Gas |
| Heating | Central |
| Cooling | Ceiling Fan, Central, Gas |
| Fireplace | No |
| # of Stories | 1 |
| Stories | 1.00 |
| Furnished | Unfurnished |
| Master Bedroom | Separate Shower |
Exterior
| Lot Description | < 1/4 Acre |
|---|---|
| Construction | CBS, Frame |
| Front Exposure | South |
Additional Information
| Date Listed | October 20th, 2025 |
|---|---|
| Zoning | RS |
| Foreclosure | No |
| Short Sale | No |
| RE / Bank Owned | No |
| Parcel ID | 00434432010010230 |
Room Dimensions
| Master Bedroom | 13 x 10 |
|---|---|
| Bedroom 2 | 11 x 11 |
| Bedroom 3 | 11 x 9 |
| Dining Room | 15 x 7 |
| Living Room | 16 x 15 |
| Kitchen | 13 x 7 |
| Patio | 23 x 16, 20 x 16 |
Listing Details
| Office | James D. Miller Properties |
|---|---|
| millerprop@hotmail.com |

