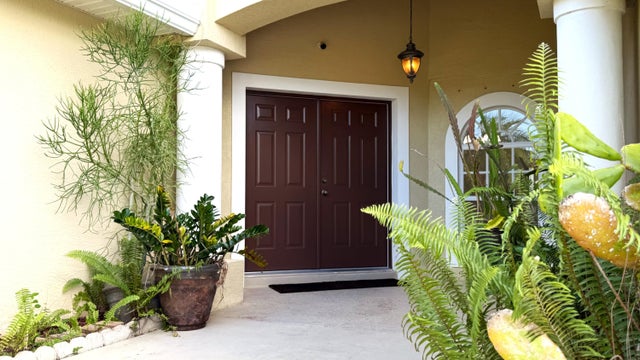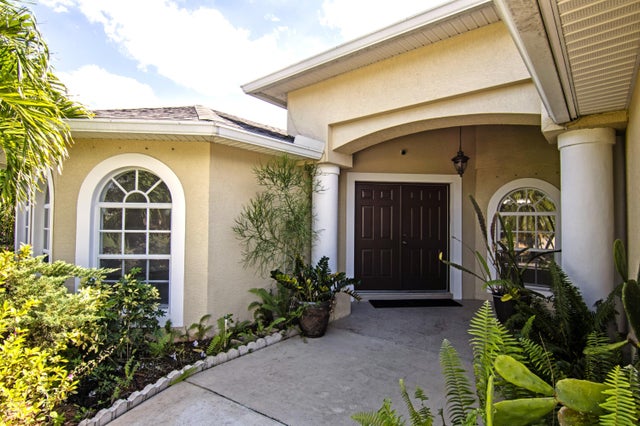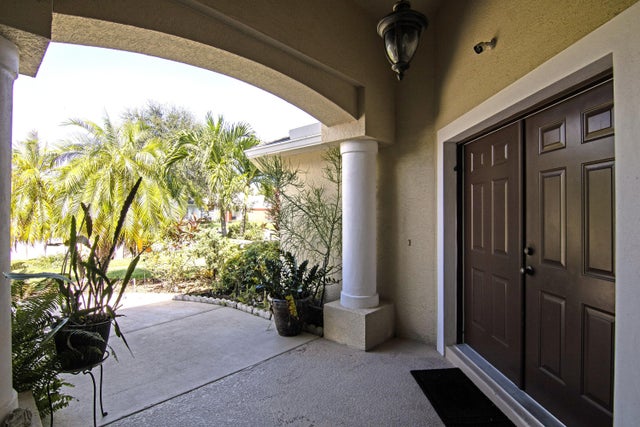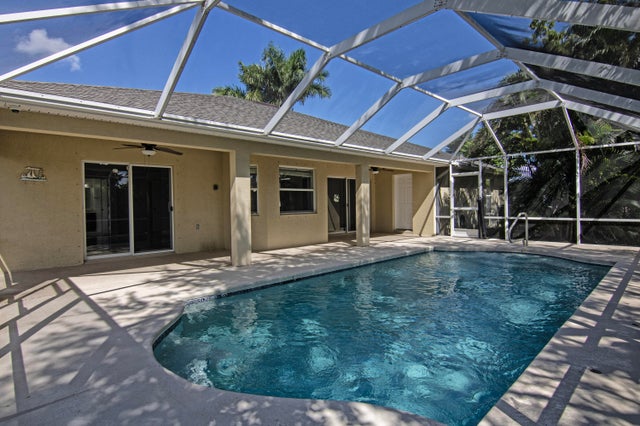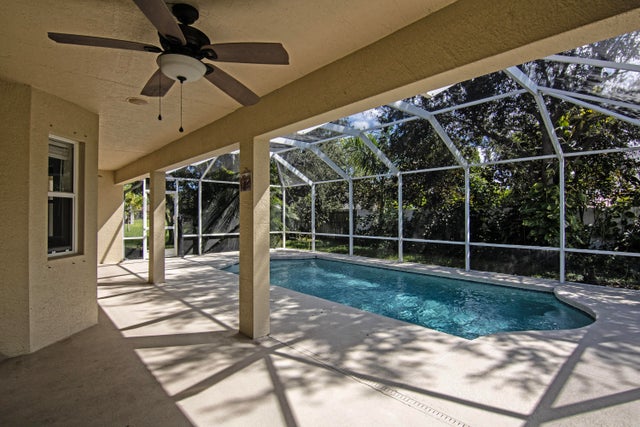About 1522 Sw Medley Lane
Move-in ready and priced to sell! Situated in the prime location of the Gatlin/Tradition area, this spacious & comfortable home offers 3BR, 3BA, 3-car garage, 2,593 SF 3,690 SF (AC & Total area), Built with CBS construction and a new roof (2022). The open floor concept includes a great room, living room, formal dining room, and an upgraded kitchen with an island and breakfast nook overlooking the pool -- perfectly designed for entertaining! Not to mention the spacious master bedroom and bathroom with a separate shower, Roman jet tub, and walk-in closet. Working from home? No problem! You've got your own home office right off the foyer. Additionally, the 3-car garage and extended driveway offer space for your boat, RV, motorcycle, Etc. ALL WITHOUT THE HASSLE OF HOA RULES & FEES !!
Features of 1522 Sw Medley Lane
| MLS® # | RX-11133632 |
|---|---|
| USD | $569,000 |
| CAD | $797,823 |
| CNY | 元4,054,125 |
| EUR | €491,120 |
| GBP | £427,407 |
| RUB | ₽46,511,767 |
| Bedrooms | 3 |
| Bathrooms | 3.00 |
| Full Baths | 3 |
| Total Square Footage | 3,629 |
| Living Square Footage | 2,593 |
| Square Footage | Appraisal |
| Acres | 0.24 |
| Year Built | 2007 |
| Type | Residential |
| Sub-Type | Single Family Detached |
| Restrictions | None |
| Style | Contemporary |
| Unit Floor | 0 |
| Status | New |
| HOPA | No Hopa |
| Membership Equity | No |
Community Information
| Address | 1522 Sw Medley Lane |
|---|---|
| Area | 7720 |
| Subdivision | PORT ST LUCIE SECTION 14 |
| City | Port Saint Lucie |
| County | St. Lucie |
| State | FL |
| Zip Code | 34953 |
Amenities
| Amenities | None |
|---|---|
| Utilities | Public Sewer, Public Water |
| Parking | Driveway, Garage - Attached |
| # of Garages | 3 |
| View | Pool |
| Is Waterfront | No |
| Waterfront | None |
| Has Pool | Yes |
| Pool | Inground, Gunite |
| Pets Allowed | Yes |
| Subdivision Amenities | None |
| Security | Security Sys-Owned |
Interior
| Interior Features | Ctdrl/Vault Ceilings, Foyer, French Door, Cook Island, Laundry Tub, Pantry, Pull Down Stairs, Roman Tub, Split Bedroom, Volume Ceiling, Walk-in Closet |
|---|---|
| Appliances | Auto Garage Open, Dishwasher, Disposal, Dryer, Microwave, Range - Electric, Refrigerator, Smoke Detector, Storm Shutters, Washer, Water Heater - Elec |
| Heating | Central, Electric |
| Cooling | Ceiling Fan, Central, Electric |
| Fireplace | No |
| # of Stories | 1 |
| Stories | 1.00 |
| Furnished | Unfurnished |
| Master Bedroom | Dual Sinks, Separate Shower, Separate Tub |
Exterior
| Exterior Features | Auto Sprinkler, Covered Patio, Screened Patio, Well Sprinkler, Cabana |
|---|---|
| Lot Description | < 1/4 Acre |
| Windows | Blinds |
| Roof | Comp Shingle |
| Construction | CBS, Concrete, Frame/Stucco |
| Front Exposure | North |
Additional Information
| Date Listed | October 19th, 2025 |
|---|---|
| Days on Market | 2 |
| Zoning | RS-2PS |
| Foreclosure | No |
| Short Sale | No |
| RE / Bank Owned | No |
| Parcel ID | 342056501060008 |
Room Dimensions
| Master Bedroom | 14 x 19 |
|---|---|
| Bedroom 2 | 12 x 16 |
| Bedroom 3 | 13 x 11 |
| Den | 12 x 11 |
| Dining Room | 15 x 12 |
| Family Room | 16 x 16 |
| Living Room | 15 x 18 |
| Kitchen | 12 x 14 |
| Porch | 36 x 8 |
Listing Details
| Office | William Raveis Real Estate |
|---|---|
| todd.richards@raveis.com |

