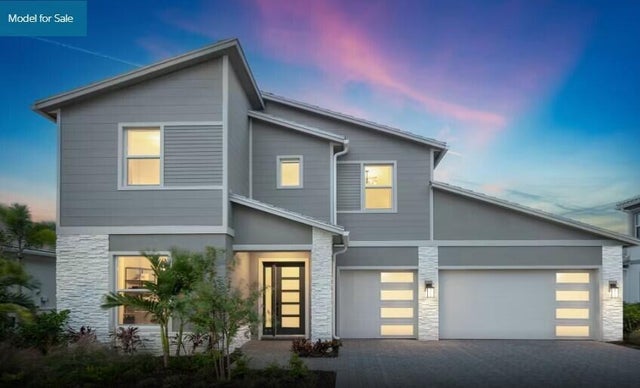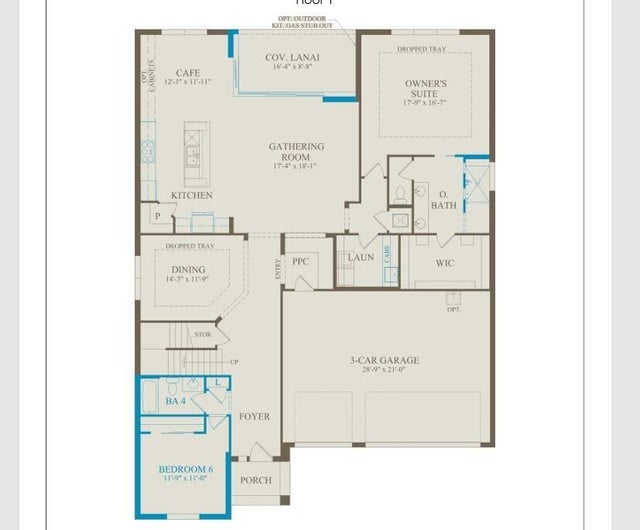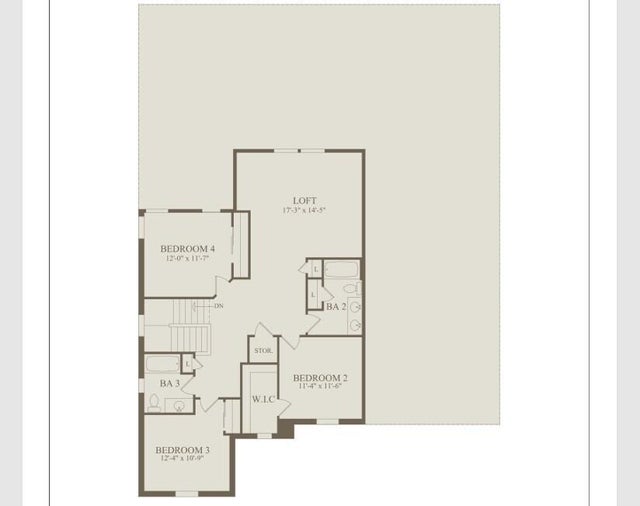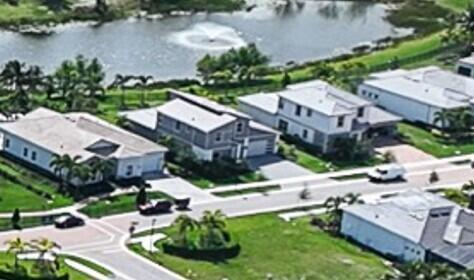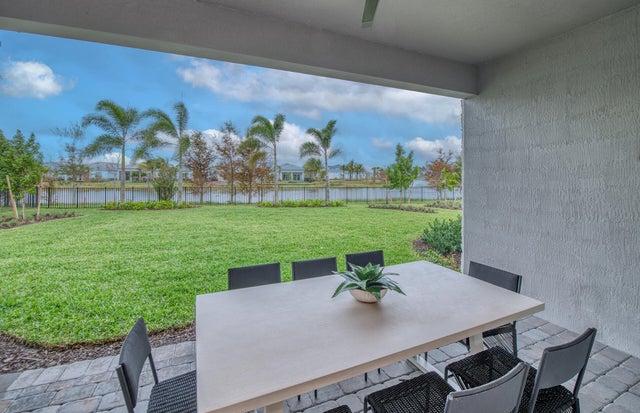About 10912 Stellar Circle #millstone 47
NEW CONSTRUCTION: Ever dreamed of living in a Builder's Furnished model home? Well, here is your chance! The Millstone boasts open living spaces and ample room to entertain. This model home has been elegantly adorned with on-trend finishes and added fixtures making move in a breeze. Beautiful lake view included!
Features of 10912 Stellar Circle #millstone 47
| MLS® # | RX-11133625 |
|---|---|
| USD | $1,375,000 |
| CAD | $1,928,506 |
| CNY | 元9,799,694 |
| EUR | €1,179,448 |
| GBP | £1,028,152 |
| RUB | ₽111,963,225 |
| HOA Fees | $350 |
| Bedrooms | 5 |
| Bathrooms | 4.00 |
| Full Baths | 4 |
| Total Square Footage | 4,276 |
| Living Square Footage | 3,427 |
| Square Footage | Other |
| Acres | 0.22 |
| Year Built | 2024 |
| Type | Residential |
| Sub-Type | Single Family Detached |
| Restrictions | Lease OK w/Restrict, Other |
| Unit Floor | 0 |
| Status | New |
| HOPA | No Hopa |
| Membership Equity | No |
Community Information
| Address | 10912 Stellar Circle #millstone 47 |
|---|---|
| Area | 5550 |
| Subdivision | AVONDALE AT AVENIR |
| Development | Avondale |
| City | Palm Beach Gardens |
| County | Palm Beach |
| State | FL |
| Zip Code | 33412 |
Amenities
| Amenities | Cabana, Clubhouse, Community Room, Exercise Room, Park, Pickleball, Playground, Pool, Sidewalks, Spa-Hot Tub, Street Lights, Tennis |
|---|---|
| Utilities | Underground |
| Parking | 2+ Spaces, Garage - Attached, Vehicle Restrictions |
| # of Garages | 3 |
| View | Lake |
| Is Waterfront | Yes |
| Waterfront | Lake |
| Has Pool | No |
| Pets Allowed | Restricted |
| Unit | Corner |
| Subdivision Amenities | Cabana, Clubhouse, Community Room, Exercise Room, Park, Pickleball, Playground, Pool, Sidewalks, Spa-Hot Tub, Street Lights, Community Tennis Courts |
| Security | Gate - Unmanned |
Interior
| Interior Features | Foyer, Cook Island, Laundry Tub, Pantry, Pull Down Stairs, Roman Tub, Split Bedroom, Upstairs Living Area, Volume Ceiling, Walk-in Closet |
|---|---|
| Appliances | Auto Garage Open, Cooktop, Dishwasher, Dryer, Microwave, Range - Gas, Refrigerator, Wall Oven, Washer, Water Heater - Gas |
| Heating | Central |
| Cooling | Central |
| Fireplace | No |
| # of Stories | 2 |
| Stories | 2.00 |
| Furnished | Furniture Negotiable |
| Master Bedroom | Dual Sinks, Mstr Bdrm - Ground, Separate Shower, Separate Tub |
Exterior
| Exterior Features | Auto Sprinkler, Covered Patio, Open Porch, Room for Pool, Screened Patio |
|---|---|
| Lot Description | < 1/4 Acre, Paved Road, Sidewalks, West of US-1 |
| Windows | Impact Glass |
| Roof | Concrete Tile |
| Construction | CBS |
| Front Exposure | West |
Additional Information
| Date Listed | October 19th, 2025 |
|---|---|
| Zoning | PDA(ci |
| Foreclosure | No |
| Short Sale | No |
| RE / Bank Owned | No |
| HOA Fees | 350 |
| Parcel ID | 52414210020000470 |
Room Dimensions
| Master Bedroom | 17 x 16 |
|---|---|
| Living Room | 17 x 18 |
| Kitchen | 117 x 11 |
Listing Details
| Office | Pulte Realty Inc |
|---|---|
| dachee117@icloud.com |

