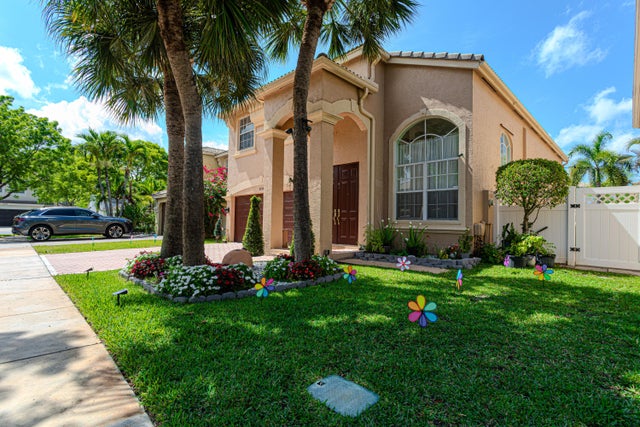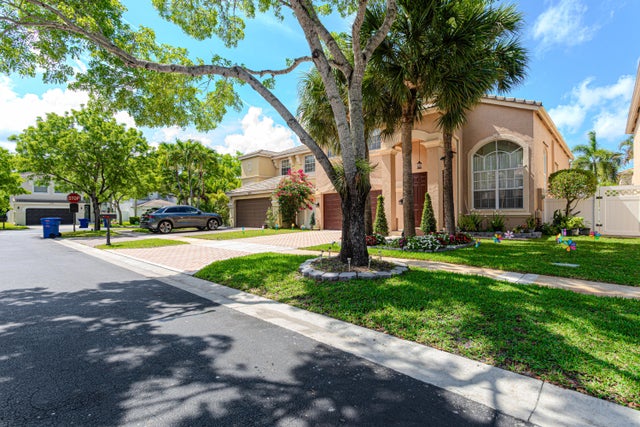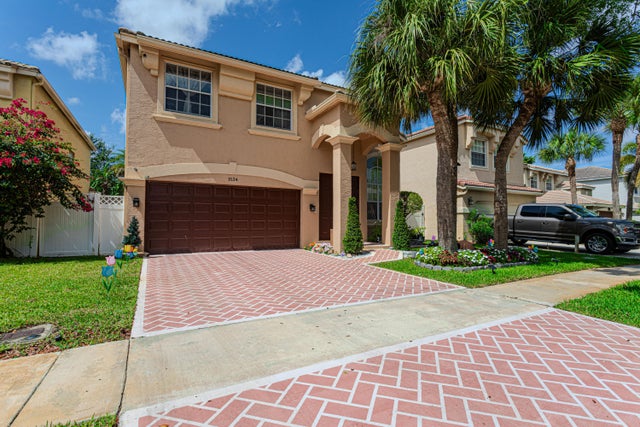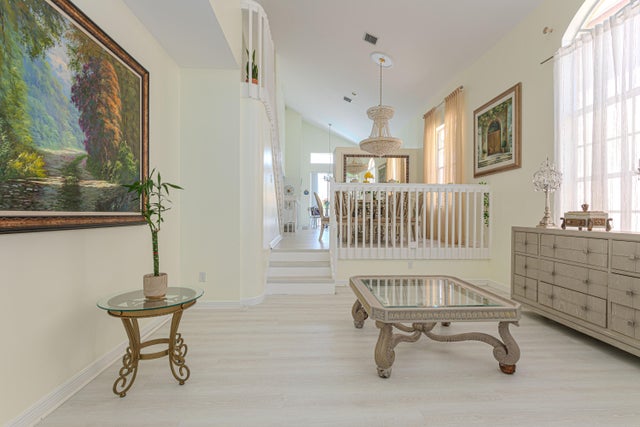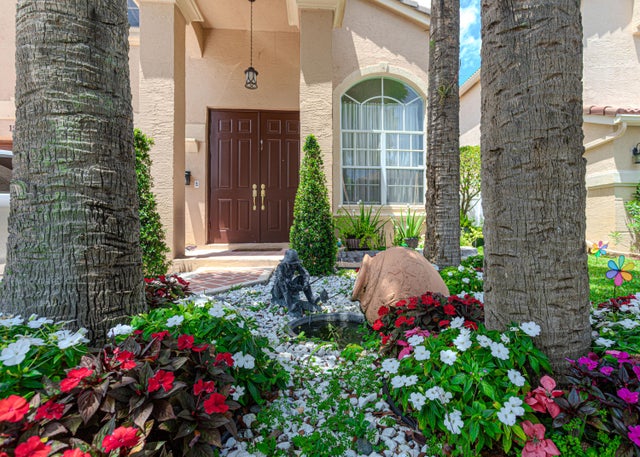About 1534 Running Oak Lane
Desire luxury Mediterranean style with private pool offers 4 spacious bedrooms and 3 full bathrooms completely updated. One full bedroom with closet downstairs for guests, mother-in-law or office use. High ceilings with abundant natural lightning. The large kitchen connects to the family room and overlooks the backyard and private pool. New AC . Water filter system throughout the whole house. Walking distance from Primary Elementary School without leaving the community. Unbeatable Minto quality construction. Come and feel you own your private paradise in the heart of Royal Palm Beach. Full of amenities at the Clubhouse, kids pool, tennis and pick-a ball courts, gym, golf access, basketball courts, large ball room building for events. Private restaurant. Cable and internet included.
Features of 1534 Running Oak Lane
| MLS® # | RX-11133613 |
|---|---|
| USD | $654,500 |
| CAD | $916,595 |
| CNY | 元4,661,054 |
| EUR | €563,002 |
| GBP | £491,884 |
| RUB | ₽52,110,636 |
| HOA Fees | $230 |
| Bedrooms | 4 |
| Bathrooms | 3.00 |
| Full Baths | 3 |
| Total Square Footage | 2,561 |
| Living Square Footage | 2,109 |
| Square Footage | Tax Rolls |
| Acres | 0.12 |
| Year Built | 2003 |
| Type | Residential |
| Sub-Type | Single Family Detached |
| Restrictions | Lease OK |
| Style | Mediterranean, Multi-Level, Patio Home |
| Unit Floor | 0 |
| Status | New |
| HOPA | No Hopa |
| Membership Equity | No |
Community Information
| Address | 1534 Running Oak Lane |
|---|---|
| Area | 5530 |
| Subdivision | MADISON GREEN 1 PAR B |
| City | Royal Palm Beach |
| County | Palm Beach |
| State | FL |
| Zip Code | 33411 |
Amenities
| Amenities | Basketball, Cafe/Restaurant, Clubhouse, Exercise Room, Golf Course, Playground |
|---|---|
| Utilities | Cable |
| Parking | 2+ Spaces, Driveway |
| # of Garages | 2 |
| View | Garden, Pool |
| Is Waterfront | No |
| Waterfront | None |
| Has Pool | Yes |
| Pool | Concrete, Heated |
| Pets Allowed | Yes |
| Subdivision Amenities | Basketball, Cafe/Restaurant, Clubhouse, Exercise Room, Golf Course Community, Playground |
Interior
| Interior Features | Roman Tub, Volume Ceiling, Walk-in Closet |
|---|---|
| Appliances | Auto Garage Open, Compactor, Dishwasher, Microwave, Water Heater - Elec |
| Heating | Central |
| Cooling | Central |
| Fireplace | No |
| # of Stories | 2 |
| Stories | 2.00 |
| Furnished | Turnkey, Unfurnished |
| Master Bedroom | Separate Tub |
Exterior
| Exterior Features | Open Patio |
|---|---|
| Lot Description | < 1/4 Acre |
| Windows | Blinds |
| Roof | Concrete Tile |
| Construction | CBS, Concrete |
| Front Exposure | South |
School Information
| Elementary | Royal Palm Elementary School |
|---|---|
| Middle | Crestwood Community Middle |
| High | Royal Palm Beach High School |
Additional Information
| Date Listed | October 19th, 2025 |
|---|---|
| Days on Market | 5 |
| Zoning | PUD(ci |
| Foreclosure | No |
| Short Sale | No |
| RE / Bank Owned | No |
| HOA Fees | 230 |
| Parcel ID | 72414322010001150 |
Room Dimensions
| Master Bedroom | 20 x 12 |
|---|---|
| Bedroom 2 | 12 x 11 |
| Bedroom 3 | 12 x 11 |
| Bedroom 4 | 20 x 12 |
| Living Room | 25 x 12 |
| Kitchen | 12 x 8 |
Listing Details
| Office | Partnership Realty Inc. |
|---|---|
| alvarezbroker@gmail.com |

