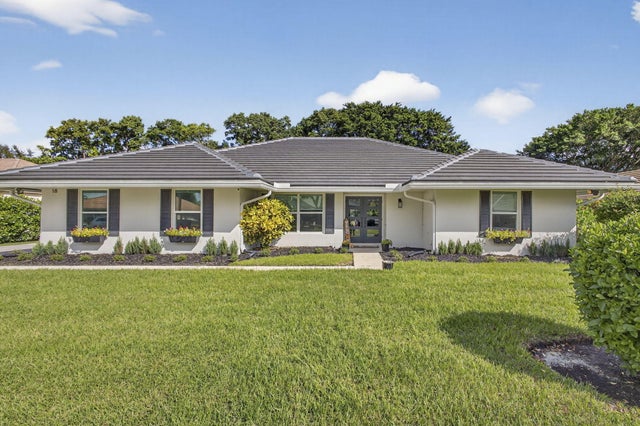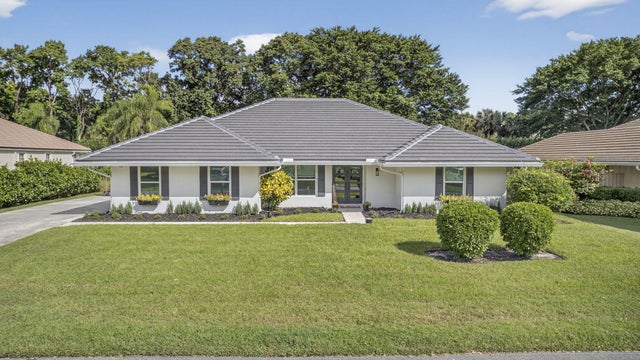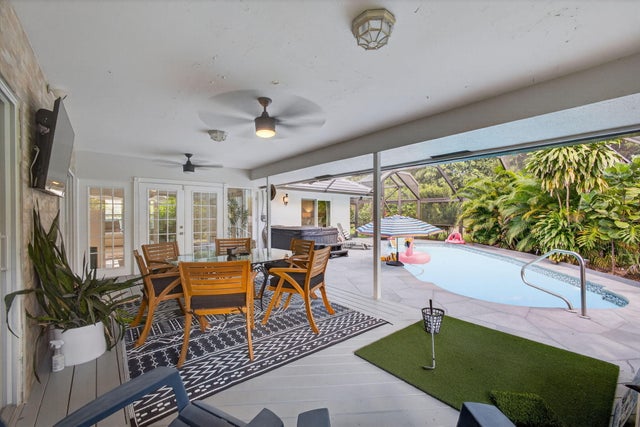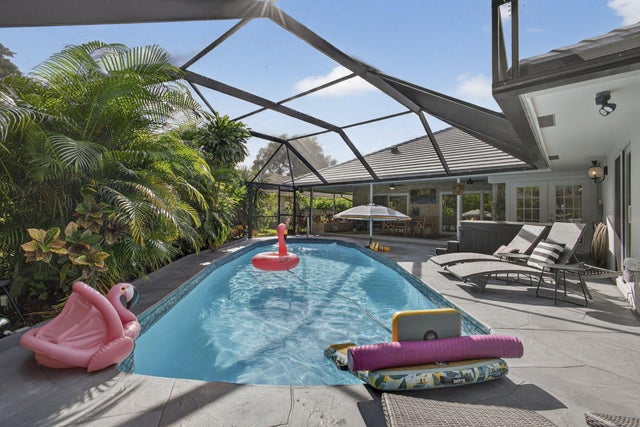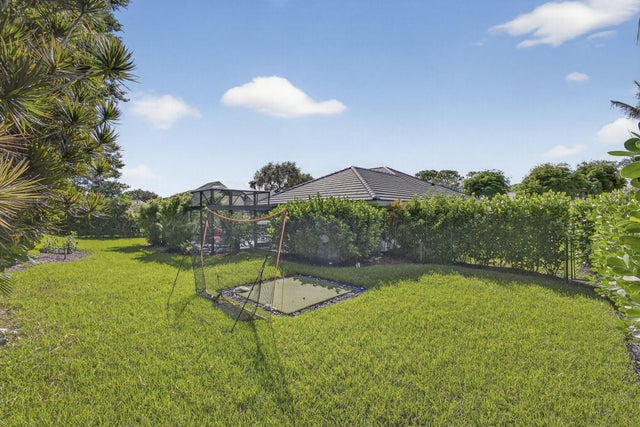About 18 Berwick Road
Rare opportunity to get a completely & beautifully renovated one-level CBS pool home with nothing to do that is affordable & has high quality finishes on nice spacious lot in the desirable Berwick subdivision. New Flat-Tile Roof 2025 & New Gutters. All Impact Glass & Custom Impact Front Door. Remodeled Kitchen all countertops are special Quartzite imported from Italy no staining or water rings. All 3 Bathrooms Remodeled & Master Bath has Titanium Fixtures, Nice upgraded flooring nice bast and crown molding throughout upgraded light fixtures and fans and nice upgraded plantation shutters & window treatments. Custom Bar & Storage and extras all over. New Oversized Pool Heater 2024 Resurfaced & New Tile & Fountains! Entire Pool Deck Resurfaced, Screened. Extra Yard & so Much More!
Features of 18 Berwick Road
| MLS® # | RX-11133609 |
|---|---|
| USD | $1,189,900 |
| CAD | $1,668,894 |
| CNY | 元8,480,477 |
| EUR | €1,020,672 |
| GBP | £889,744 |
| RUB | ₽96,890,939 |
| HOA Fees | $182 |
| Bedrooms | 3 |
| Bathrooms | 3.00 |
| Full Baths | 2 |
| Half Baths | 1 |
| Total Square Footage | 3,210 |
| Living Square Footage | 2,334 |
| Square Footage | Tax Rolls |
| Acres | 0.29 |
| Year Built | 1982 |
| Type | Residential |
| Sub-Type | Single Family Detached |
| Restrictions | Buyer Approval, Comercial Vehicles Prohibited, No RV, No Truck, No Boat |
| Style | Ranch |
| Unit Floor | 0 |
| Status | New |
| HOPA | No Hopa |
| Membership Equity | No |
Community Information
| Address | 18 Berwick Road |
|---|---|
| Area | 5360 |
| Subdivision | PGA RESORT COMMUNITY 1 |
| Development | PGA National - Thurston |
| City | Palm Beach Gardens |
| County | Palm Beach |
| State | FL |
| Zip Code | 33418 |
Amenities
| Amenities | Bike - Jog, Playground, Sidewalks, Street Lights, Park, Soccer Field |
|---|---|
| Utilities | Cable, 3-Phase Electric, Public Sewer, Public Water |
| Parking | Driveway, Garage - Attached, Vehicle Restrictions, 2+ Spaces |
| # of Garages | 2 |
| View | Garden, Pool |
| Is Waterfront | No |
| Waterfront | None |
| Has Pool | Yes |
| Pool | Inground, Fiberglass, Screened |
| Pets Allowed | Restricted |
| Subdivision Amenities | Bike - Jog, Playground, Sidewalks, Street Lights, Park, Soccer Field |
| Security | Gate - Manned, Motion Detector, Security Sys-Owned, Security Patrol, TV Camera |
| Guest House | No |
Interior
| Interior Features | Split Bedroom, Entry Lvl Lvng Area |
|---|---|
| Appliances | Dishwasher, Dryer, Microwave, Range - Electric, Refrigerator, Washer, Water Heater - Elec, Disposal, Auto Garage Open |
| Heating | Central, Electric |
| Cooling | Central, Electric, Ceiling Fan |
| Fireplace | No |
| # of Stories | 1 |
| Stories | 1.00 |
| Furnished | Unfurnished, Furniture Negotiable |
| Master Bedroom | Dual Sinks, Mstr Bdrm - Ground, Separate Shower |
Exterior
| Exterior Features | Fence, Covered Patio, Open Patio, Screened Patio, Auto Sprinkler |
|---|---|
| Lot Description | 1/4 to 1/2 Acre |
| Windows | Plantation Shutters |
| Roof | Flat Tile |
| Construction | CBS |
| Front Exposure | South |
School Information
| Elementary | Timber Trace Elementary School |
|---|---|
| Middle | Watson B. Duncan Middle School |
| High | Palm Beach Gardens High School |
Additional Information
| Date Listed | October 19th, 2025 |
|---|---|
| Days on Market | 1 |
| Zoning | PCD(ci |
| Foreclosure | No |
| Short Sale | No |
| RE / Bank Owned | No |
| HOA Fees | 182 |
| Parcel ID | 52424210010001330 |
| Contact Info | 561-531-2004 |
Room Dimensions
| Master Bedroom | 20 x 14 |
|---|---|
| Bedroom 2 | 13.5 x 11 |
| Bedroom 3 | 12 x 11.5 |
| Dining Room | 13 x 11 |
| Family Room | 15 x 14 |
| Living Room | 17 x 13 |
| Kitchen | 16 x 11 |
Listing Details
| Office | The Keyes Company (PBG) |
|---|---|
| ericsain@keyes.com |

