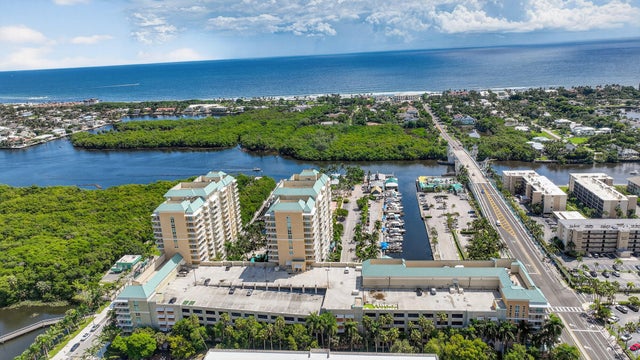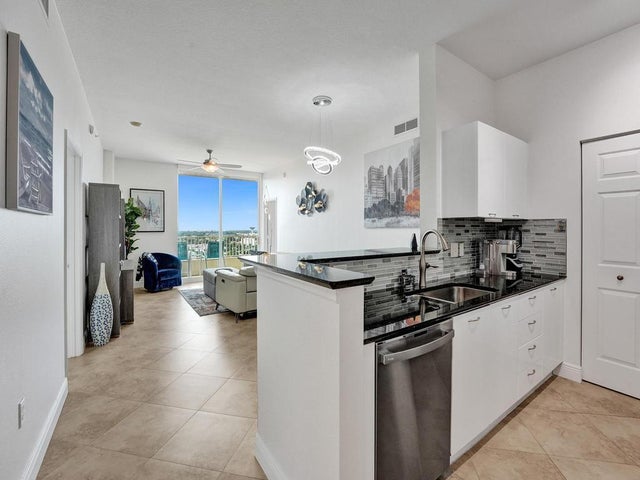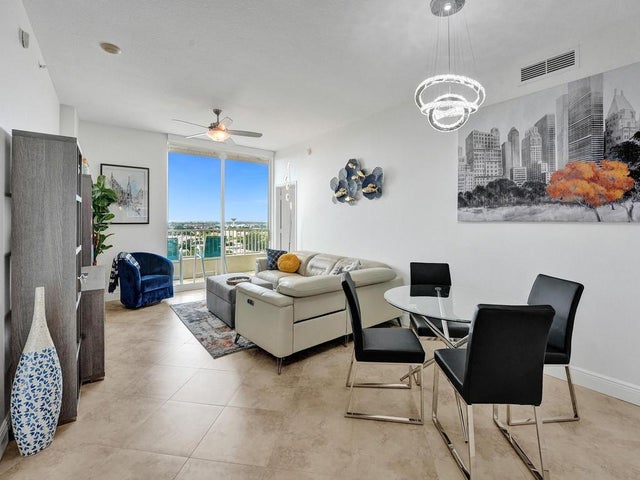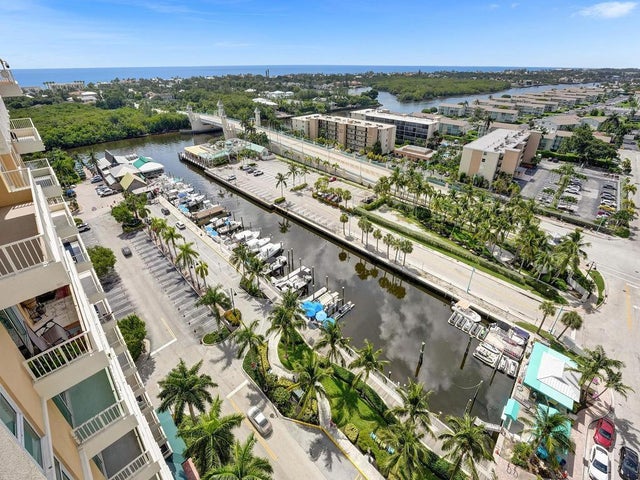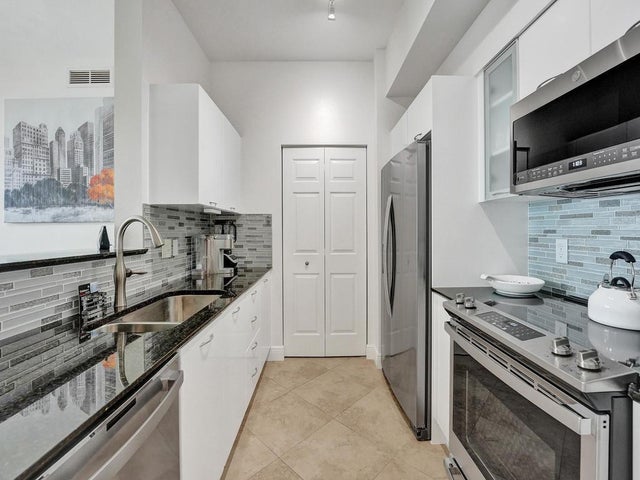About 625 Casa Loma Boulevard #ph 06
Magnificently appointed 2/2 Waterfront Penthouse with endless ocean and intracoastal views available in the resort style community of Marina Village. This turn key condo has been newly painted, boasts all new appliances, new luxury furnishings throughout, high end motorized window treatments and more. With 10 foot ceilings, 2 Master Suites and an oversized balcony, this is South Florida living at it's finest Marina Village has a dockage available for purchase or rent, fitness center, billiard room, movie theatre, business center, club room and is within walking distance to beautiful beaches, restaurants and charter fishing boats. Just minutes from Atlantic Ave and I95. This is an investor friendly building. Condo fee includes basic cable, wifi and water.
Features of 625 Casa Loma Boulevard #ph 06
| MLS® # | RX-11133604 |
|---|---|
| USD | $750,000 |
| CAD | $1,051,913 |
| CNY | 元5,345,288 |
| EUR | €643,335 |
| GBP | £560,810 |
| RUB | ₽61,070,850 |
| HOA Fees | $1,135 |
| Bedrooms | 2 |
| Bathrooms | 2.00 |
| Full Baths | 2 |
| Total Square Footage | 1,206 |
| Living Square Footage | 1,206 |
| Square Footage | Tax Rolls |
| Acres | 0.00 |
| Year Built | 2006 |
| Type | Residential |
| Sub-Type | Condo or Coop |
| Restrictions | Buyer Approval, Lease OK w/Restrict |
| Style | 4+ Floors |
| Unit Floor | 16 |
| Status | New |
| HOPA | No Hopa |
| Membership Equity | No |
Community Information
| Address | 625 Casa Loma Boulevard #ph 06 |
|---|---|
| Area | 4210 |
| Subdivision | MARINA VILLAGE AT BOYNTON BEACH CONDO |
| City | Boynton Beach |
| County | Palm Beach |
| State | FL |
| Zip Code | 33435 |
Amenities
| Amenities | Billiards, Cafe/Restaurant, Community Room, Dog Park, Elevator, Exercise Room, Internet Included, Lobby, Manager on Site, Pool, Sauna, Sidewalks, Spa-Hot Tub, Trash Chute, Boating, Business Center |
|---|---|
| Utilities | 3-Phase Electric |
| Parking | Garage - Attached |
| # of Garages | 1 |
| View | Intracoastal, Ocean, Marina |
| Is Waterfront | Yes |
| Waterfront | Intracoastal, Ocean Access, Ocean Front, Marina |
| Has Pool | No |
| Pets Allowed | Restricted |
| Unit | Penthouse |
| Subdivision Amenities | Billiards, Cafe/Restaurant, Community Room, Dog Park, Elevator, Exercise Room, Internet Included, Lobby, Manager on Site, Pool, Sauna, Sidewalks, Spa-Hot Tub, Trash Chute, Boating, Business Center |
| Security | Doorman |
Interior
| Interior Features | None |
|---|---|
| Appliances | Dishwasher, Dryer, Microwave, Range - Electric, Refrigerator, Washer, Water Heater - Elec |
| Heating | Central Individual |
| Cooling | Central Individual |
| Fireplace | No |
| # of Stories | 15 |
| Stories | 15.00 |
| Furnished | Furnished, Turnkey |
| Master Bedroom | 2 Master Baths, 2 Master Suites |
Exterior
| Exterior Features | None |
|---|---|
| Lot Description | East of US-1 |
| Windows | Impact Glass |
| Roof | Other |
| Construction | CBS |
| Front Exposure | North |
Additional Information
| Date Listed | October 19th, 2025 |
|---|---|
| Zoning | MU-H(c |
| Foreclosure | No |
| Short Sale | No |
| RE / Bank Owned | No |
| HOA Fees | 1134.84 |
| Parcel ID | 08434527620021606 |
Room Dimensions
| Master Bedroom | 16.6 x 12 |
|---|---|
| Bedroom 2 | 16.6 x 12 |
| Living Room | 21.8 x 13.4 |
| Kitchen | 9.4 x 8.4 |
Listing Details
| Office | United Realty Group Inc. |
|---|---|
| pbrownell@urgfl.com |

