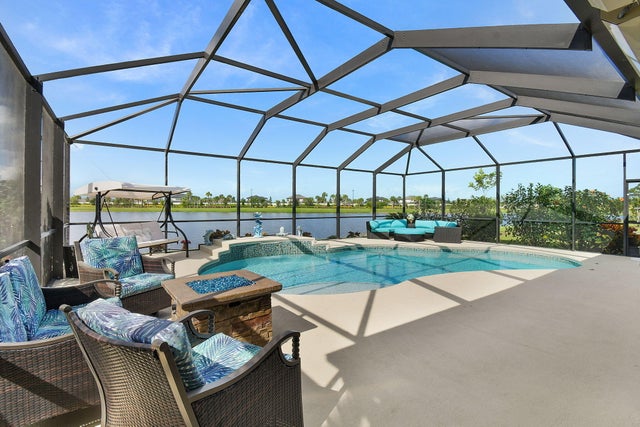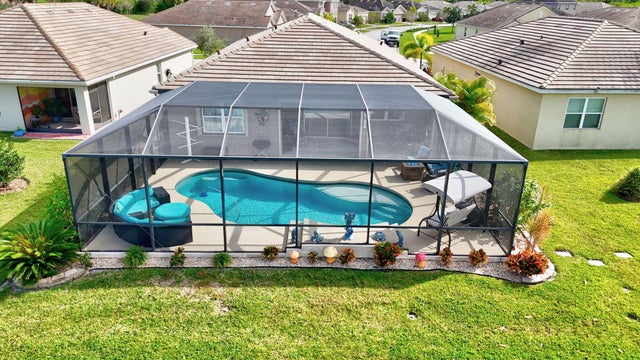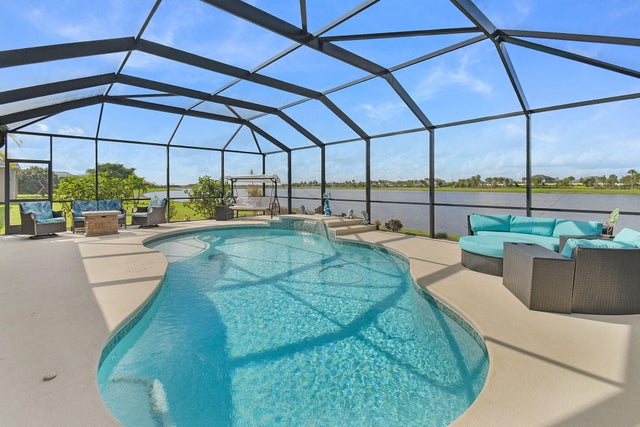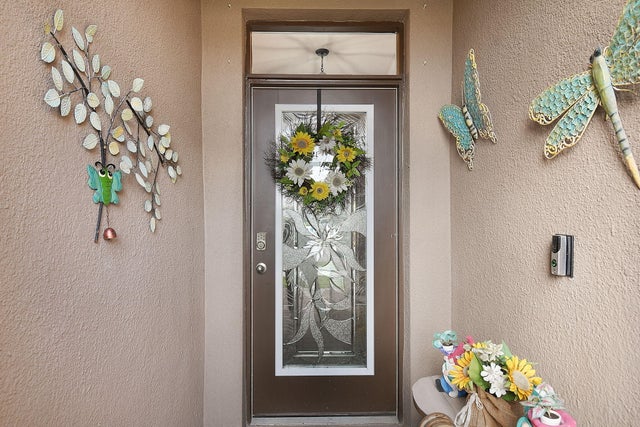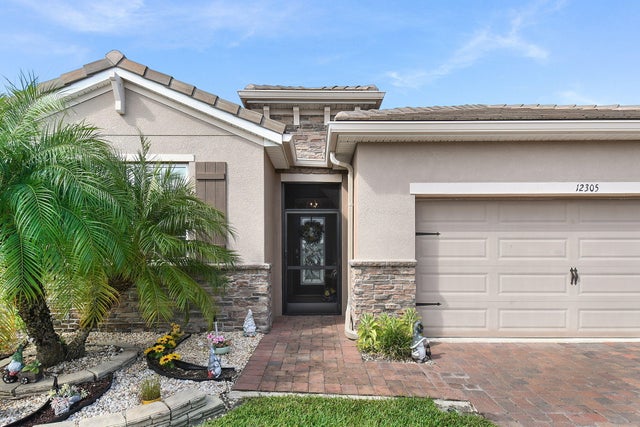About 12305 Sw Arabella Drive
Beautifully upgraded home featuring a heated inground pool overlooking an expansive lake with gorgeous views of the sunsets, space launches, and wildlife. Interior of home features granite kitchen counters, extra cabinets, SS appliances, premium vinyl flooring in the bedrooms, tile through the main living areas, marble counters in bathrooms, ceiling fans all bdrms, crown molding living room, Hurricane rated front door (stained glass) electronic Hurricane doors in the back. New AC and water heater installed 2024. This smarthome also includes an alarm system. This perfect home affords a buyer a worry free lifestyle.
Features of 12305 Sw Arabella Drive
| MLS® # | RX-11133602 |
|---|---|
| USD | $499,000 |
| CAD | $698,311 |
| CNY | 元3,554,876 |
| EUR | €430,145 |
| GBP | £373,965 |
| RUB | ₽40,544,099 |
| HOA Fees | $483 |
| Bedrooms | 4 |
| Bathrooms | 2.00 |
| Full Baths | 2 |
| Total Square Footage | 2,756 |
| Living Square Footage | 2,034 |
| Square Footage | Tax Rolls |
| Acres | 0.15 |
| Year Built | 2019 |
| Type | Residential |
| Sub-Type | Single Family Detached |
| Restrictions | Buyer Approval, Comercial Vehicles Prohibited, Interview Required, No Motorcycle |
| Style | Contemporary, Ranch |
| Unit Floor | 0 |
| Status | New |
| HOPA | No Hopa |
| Membership Equity | No |
Community Information
| Address | 12305 Sw Arabella Drive |
|---|---|
| Area | 7800 |
| Subdivision | TRADITION PLAT NO 20 - THE PRESERVE - PHASE 1 |
| City | Port Saint Lucie |
| County | St. Lucie |
| State | FL |
| Zip Code | 34987 |
Amenities
| Amenities | Bike - Jog, Internet Included, Pool, Street Lights |
|---|---|
| Utilities | Cable, 3-Phase Electric, Public Sewer, Public Water |
| Parking | 2+ Spaces, Garage - Attached |
| # of Garages | 2 |
| View | Lake, Pool |
| Is Waterfront | Yes |
| Waterfront | Lake |
| Has Pool | Yes |
| Pool | Equipment Included, Heated, Inground, Screened |
| Pets Allowed | Restricted |
| Subdivision Amenities | Bike - Jog, Internet Included, Pool, Street Lights |
| Security | Entry Phone, Gate - Unmanned, Security Sys-Owned |
Interior
| Interior Features | Entry Lvl Lvng Area, Cook Island, Split Bedroom, Walk-in Closet |
|---|---|
| Appliances | Auto Garage Open, Dishwasher, Disposal, Dryer, Microwave, Range - Electric, Refrigerator, Smoke Detector, Storm Shutters, Washer, Washer/Dryer Hookup, Water Heater - Elec |
| Heating | Central, Electric |
| Cooling | Ceiling Fan, Central, Electric |
| Fireplace | No |
| # of Stories | 1 |
| Stories | 1.00 |
| Furnished | Unfurnished |
| Master Bedroom | Dual Sinks, Mstr Bdrm - Ground, Separate Shower |
Exterior
| Exterior Features | Auto Sprinkler, Screened Patio |
|---|---|
| Lot Description | < 1/4 Acre |
| Roof | Concrete Tile |
| Construction | CBS |
| Front Exposure | East |
Additional Information
| Date Listed | October 19th, 2025 |
|---|---|
| Days on Market | 4 |
| Zoning | Master |
| Foreclosure | No |
| Short Sale | No |
| RE / Bank Owned | No |
| HOA Fees | 483.25 |
| Parcel ID | 430850200110008 |
Room Dimensions
| Master Bedroom | 15 x 17 |
|---|---|
| Living Room | 13.4 x 20.4 |
| Kitchen | 12.4 x 14.7 |
Listing Details
| Office | Berkshire Hathaway Florida Realty |
|---|---|
| joycebello@bhhsfloridarealty.com |

