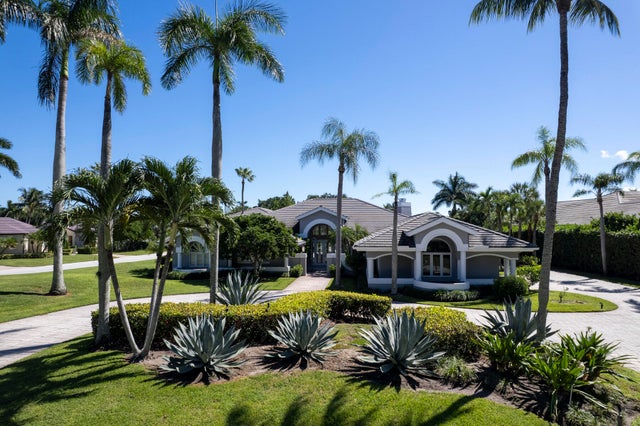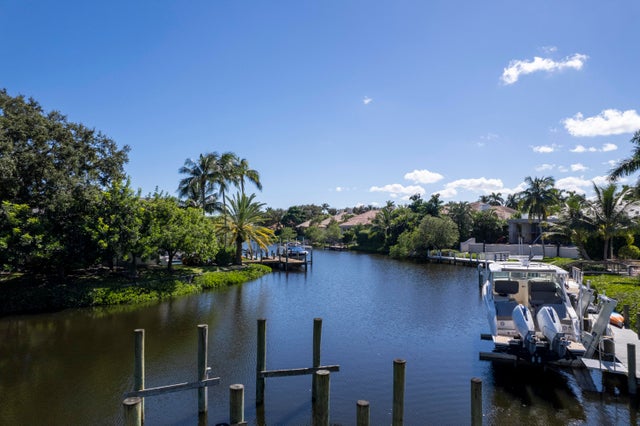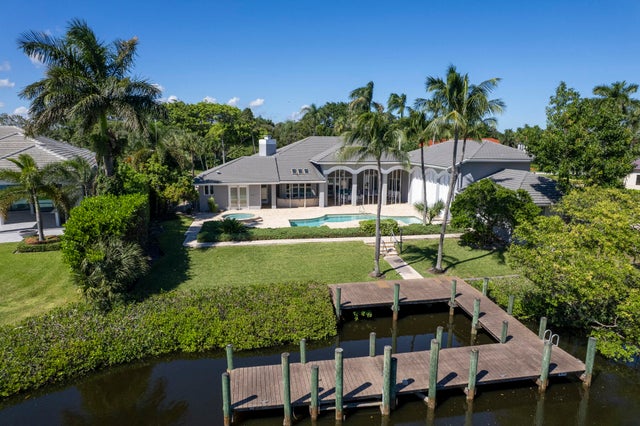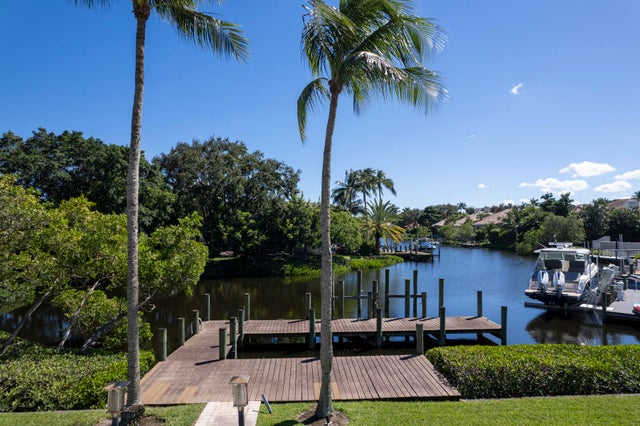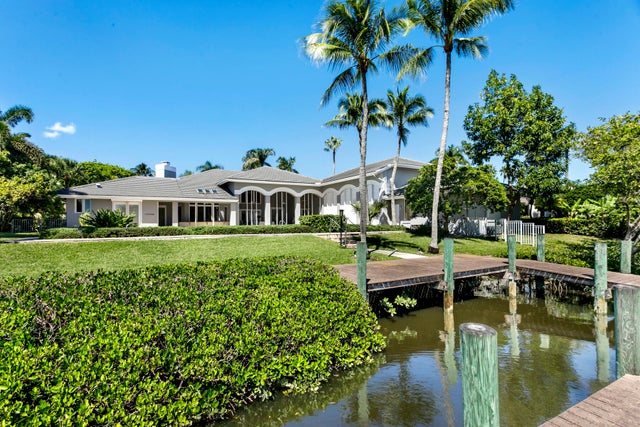About 2980 Le Bateau Drive
Expansive waterfront estate in Frenchman's Creek. One of a limited number of homes in the community with direct navigable access to the Intracoastal and ocean. Situated on .83-acre corner lot, this 5 BD / 7 BA home / 4.5 car garage features a private dock, resort-style pool & spa, and spacious layout incl. 2-story attached guest wing. Frenchmans Creek offers two championship golf courses, a private Beach Club, tennis, pickleball, spa, and fitness center. The all-new Clubhouse opening November 2025 will redefine luxury coastal living - be among the first to experience this world-class lifestyle.
Features of 2980 Le Bateau Drive
| MLS® # | RX-11133601 |
|---|---|
| USD | $7,350,000 |
| CAD | $10,308,743 |
| CNY | 元52,383,818 |
| EUR | €6,304,683 |
| GBP | £5,495,940 |
| RUB | ₽598,494,330 |
| HOA Fees | $1,926 |
| Bedrooms | 5 |
| Bathrooms | 7.00 |
| Full Baths | 7 |
| Total Square Footage | 9,374 |
| Living Square Footage | 6,369 |
| Square Footage | Tax Rolls |
| Acres | 0.83 |
| Year Built | 1988 |
| Type | Residential |
| Sub-Type | Single Family Detached |
| Restrictions | Buyer Approval, Interview Required |
| Unit Floor | 0 |
| Status | Coming Soon |
| HOPA | No Hopa |
| Membership Equity | Yes |
Community Information
| Address | 2980 Le Bateau Drive |
|---|---|
| Area | 5230 |
| Subdivision | FRENCHMANS CREEK |
| Development | FRENCHMANS CREEK |
| City | Palm Beach Gardens |
| County | Palm Beach |
| State | FL |
| Zip Code | 33410 |
Amenities
| Amenities | Boating, Cafe/Restaurant, Clubhouse, Exercise Room, Golf Course, Pickleball, Pool, Putting Green, Sauna, Tennis, Basketball, Beach Club Available, Beach Access by Easement |
|---|---|
| Utilities | Cable, 3-Phase Electric, Public Sewer, Public Water |
| Parking | Drive - Circular, Drive - Decorative, Driveway, Garage - Attached, Golf Cart |
| # of Garages | 5 |
| View | Pool, Canal |
| Is Waterfront | Yes |
| Waterfront | Intracoastal, Interior Canal, Fixed Bridges, Navigable, Ocean Access |
| Has Pool | Yes |
| Pool | Autoclean, Inground, Heated, Equipment Included, Spa |
| Boat Services | Electric Available, Up to 50 Ft Boat, Private Dock |
| Pets Allowed | Restricted |
| Unit | Corner |
| Subdivision Amenities | Boating, Cafe/Restaurant, Clubhouse, Exercise Room, Golf Course Community, Pickleball, Pool, Putting Green, Sauna, Community Tennis Courts, Basketball, Beach Club Available, Beach Access by Easement |
| Security | Gate - Manned, Motion Detector, Security Patrol, Security Sys-Owned |
| Guest House | Yes |
Interior
| Interior Features | Bar, Built-in Shelves, Foyer, Cook Island, Pantry, Split Bedroom, Volume Ceiling, Walk-in Closet, Wet Bar |
|---|---|
| Appliances | Auto Garage Open, Dishwasher, Disposal, Dryer, Generator Whle House, Microwave, Range - Gas, Refrigerator, Washer, Water Heater - Elec, Central Vacuum |
| Heating | Central |
| Cooling | Ceiling Fan, Central |
| Fireplace | No |
| # of Stories | 2 |
| Stories | 2.00 |
| Furnished | Unfurnished |
| Master Bedroom | Dual Sinks, Mstr Bdrm - Ground, Separate Shower, Separate Tub |
Exterior
| Exterior Features | Auto Sprinkler, Covered Patio, Open Patio, Built-in Grill |
|---|---|
| Lot Description | 1/2 to < 1 Acre |
| Roof | Barrel, Concrete Tile, S-Tile |
| Construction | CBS |
| Front Exposure | Northwest |
Additional Information
| Date Listed | October 19th, 2025 |
|---|---|
| Days on Market | 1 |
| Zoning | PCD(ci |
| Foreclosure | No |
| Short Sale | No |
| RE / Bank Owned | No |
| HOA Fees | 1926.17 |
| Parcel ID | 52434129090000440 |
| Waterfront Frontage | 100 |
Room Dimensions
| Master Bedroom | 21 x 17 |
|---|---|
| Bedroom 2 | 18 x 14 |
| Bedroom 3 | 14 x 14 |
| Bedroom 4 | 13 x 13 |
| Dining Room | 18 x 14 |
| Family Room | 22 x 20 |
| Living Room | 20 x 19 |
| Kitchen | 18 x 16 |
Listing Details
| Office | The Corcoran Group |
|---|---|
| marcia.vanzyl@corcoran.com |

