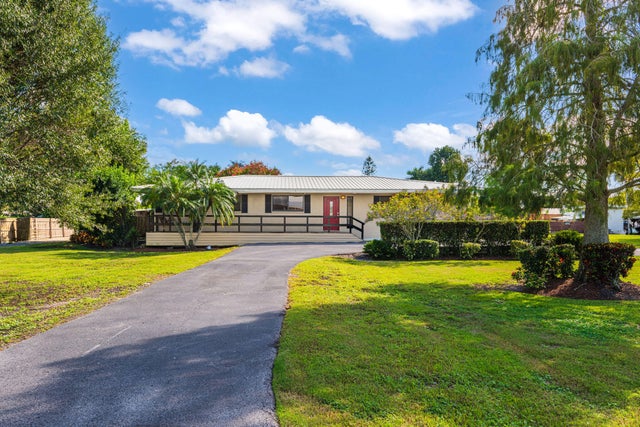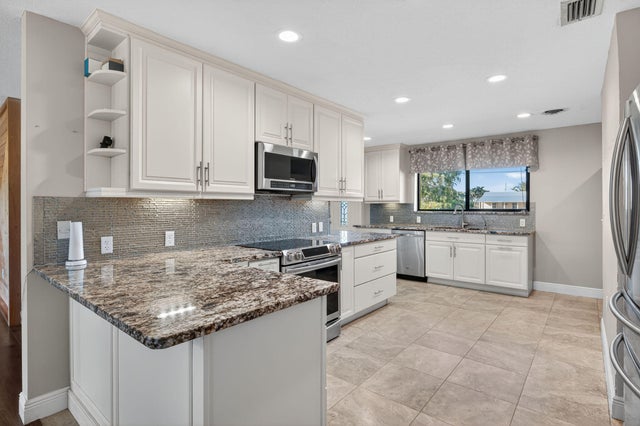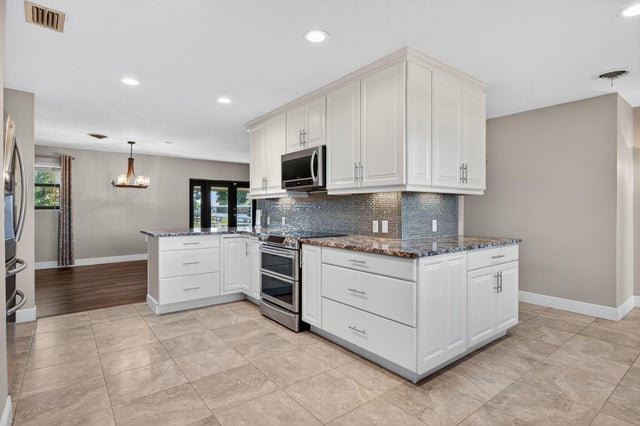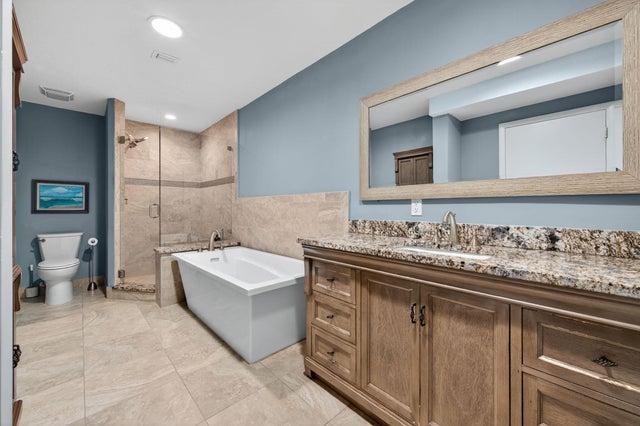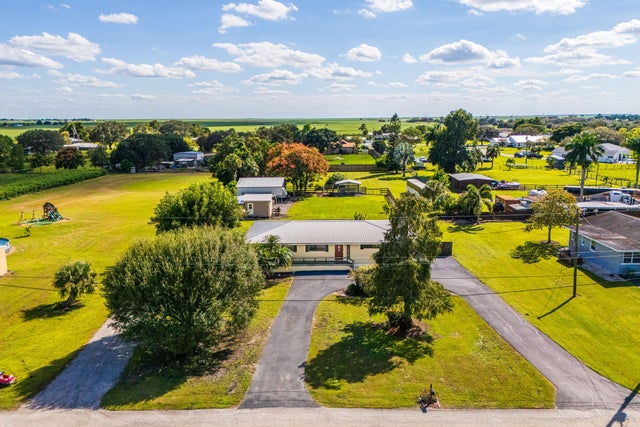About 1732 Se Avenue J
This stunning home sits on 1.49 acres, offering comfort, functionality, and peace of mind. Recent improvements include impact windows and doors (2023), a 22kW generator with a 500-gallon propane tank, and a new asphalt driveway. Inside, enjoy commercial-grade wood laminate flooring, upgraded kitchen with custom cabinets, granite countertops, and modern fixtures, bathrooms updated with premium finishes and elegant tile work, a new A/C (2024), and a new hot water heater (2025). The property also features a concrete workshop with carport, plus an aluminum pole barn with electric, water, and RV hookup. An electric panel upgrade (2017) adds to the home's reliability and efficiency--making this property the perfect blend of modern updates and country living.
Features of 1732 Se Avenue J
| MLS® # | RX-11133591 |
|---|---|
| USD | $570,000 |
| CAD | $798,257 |
| CNY | 元4,059,284 |
| EUR | €491,083 |
| GBP | £425,643 |
| RUB | ₽45,382,830 |
| Bedrooms | 3 |
| Bathrooms | 2.00 |
| Full Baths | 2 |
| Total Square Footage | 1,952 |
| Living Square Footage | 1,952 |
| Square Footage | Tax Rolls |
| Acres | 1.49 |
| Year Built | 1964 |
| Type | Residential |
| Sub-Type | Single Family Detached |
| Restrictions | None |
| Unit Floor | 0 |
| Status | New |
| HOPA | No Hopa |
| Membership Equity | No |
Community Information
| Address | 1732 Se Avenue J |
|---|---|
| Area | 5560 |
| Subdivision | None |
| City | Belle Glade |
| County | Palm Beach |
| State | FL |
| Zip Code | 33430 |
Amenities
| Amenities | None |
|---|---|
| Utilities | 3-Phase Electric, Public Sewer, Public Water, Well Water, Septic |
| Parking | 2+ Spaces, Carport - Detached, Drive - Circular, RV/Boat |
| Is Waterfront | No |
| Waterfront | None |
| Has Pool | No |
| Pets Allowed | Yes |
| Subdivision Amenities | None |
Interior
| Interior Features | Closet Cabinets, Cook Island, Pantry, Split Bedroom, French Door, Entry Lvl Lvng Area |
|---|---|
| Appliances | Dishwasher, Dryer, Microwave, Range - Electric, Refrigerator, Smoke Detector, Washer, Water Heater - Elec, Purifier, Generator Hookup, Washer/Dryer Hookup |
| Heating | Central, Electric |
| Cooling | Central, Electric |
| Fireplace | No |
| # of Stories | 1 |
| Stories | 1.00 |
| Furnished | Unfurnished |
| Master Bedroom | Separate Shower, Separate Tub |
Exterior
| Lot Description | 1 to < 2 Acres |
|---|---|
| Roof | Metal |
| Construction | CBS, Frame/Stucco |
| Front Exposure | Northeast |
Additional Information
| Date Listed | October 19th, 2025 |
|---|---|
| Days on Market | 7 |
| Zoning | R1(cit |
| Foreclosure | No |
| Short Sale | No |
| RE / Bank Owned | No |
| Parcel ID | 04374404000003290 |
Room Dimensions
| Master Bedroom | 16 x 12 |
|---|---|
| Bedroom 2 | 13 x 9 |
| Bedroom 3 | 12 x 9 |
| Living Room | 16 x 25 |
| Kitchen | 16 x 12 |
Listing Details
| Office | RE/MAX Prestige Realty/Wellington |
|---|---|
| rosefaroni@outlook.com |

