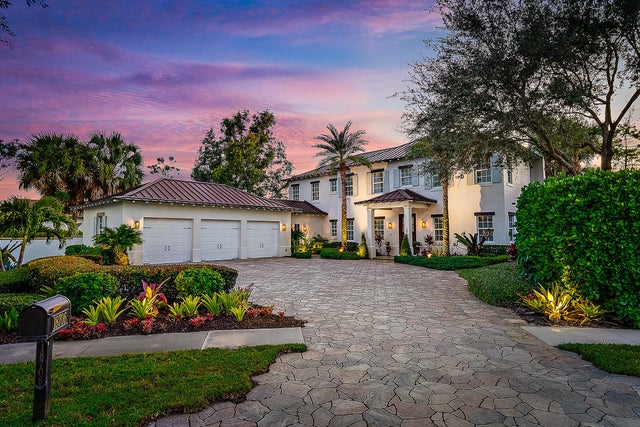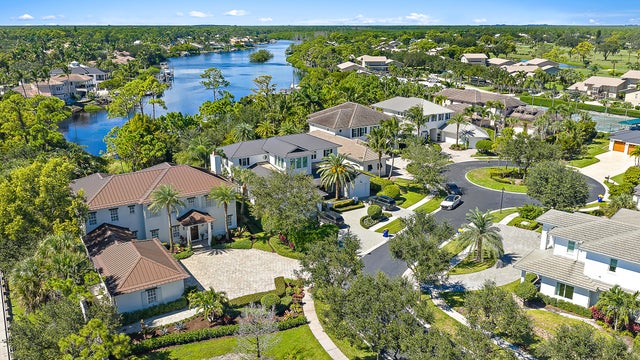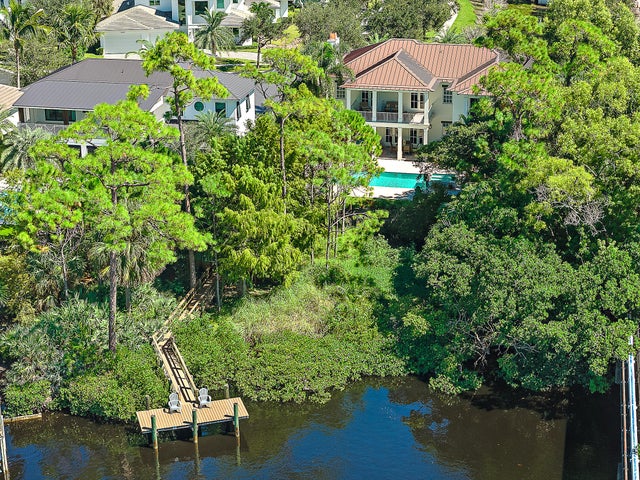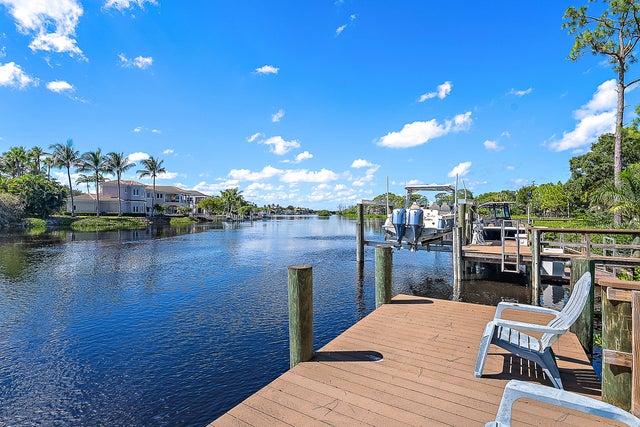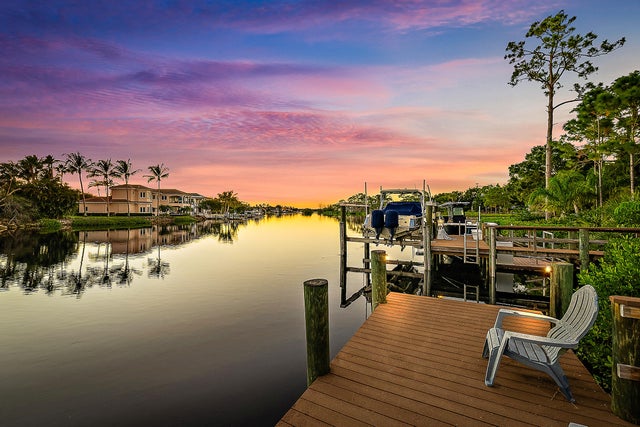About 18706 Se St Augustine Way
Welcome to Old Cypress Point! This exquisite British West Indies-style residence, built in 2012, blends elegance, comfort, and coastal living. Offering 4BR, 4.5BA, a 3-car garage, set in a gated community with low HOA fees and includes a full-house generator and a buried propane tank. Enjoy a private oasis with your own resort-style pool and spa, outdoor kitchen, private dock, and lush tropical landscaping. Interior features include wide plank wood floors, formal dining, living room with fireplace, and French doors to multiple covered patios. The gourmet kitchen boasts quartz counters, oversized island, and a walk-in pantry. All bedrooms are ensuite with terraces. The primary suite offers panoramic water views, soaking tub, and rain shower. Impact glass and fine craftsmanship throughout.
Features of 18706 Se St Augustine Way
| MLS® # | RX-11133553 |
|---|---|
| USD | $6,000,000 |
| CAD | $8,421,900 |
| CNY | 元42,720,600 |
| EUR | €5,151,816 |
| GBP | £4,474,548 |
| RUB | ₽485,127,000 |
| HOA Fees | $400 |
| Bedrooms | 4 |
| Bathrooms | 5.00 |
| Full Baths | 4 |
| Half Baths | 1 |
| Total Square Footage | 6,307 |
| Living Square Footage | 4,666 |
| Square Footage | Tax Rolls |
| Acres | 0.51 |
| Year Built | 2012 |
| Type | Residential |
| Sub-Type | Single Family Detached |
| Restrictions | None, Other |
| Style | Other Arch |
| Unit Floor | 0 |
| Status | New |
| HOPA | No Hopa |
| Membership Equity | No |
Community Information
| Address | 18706 Se St Augustine Way |
|---|---|
| Area | 5070 |
| Subdivision | OLD CYPRESS |
| Development | Old Cypress Pointe |
| City | Jupiter |
| County | Martin |
| State | FL |
| Zip Code | 33469 |
Amenities
| Amenities | Boating, Sidewalks |
|---|---|
| Utilities | Cable, Public Sewer, Public Water, Gas Bottle |
| Parking | Driveway, Garage - Attached |
| # of Garages | 3 |
| View | River |
| Is Waterfront | Yes |
| Waterfront | Ocean Access, River, Fixed Bridges, Navigable |
| Has Pool | Yes |
| Pool | Inground, Spa |
| Boat Services | Private Dock, Up to 40 Ft Boat, Common Dock, Up to 20 Ft Boat, Up to 30 Ft Boat, Up to 50 Ft Boat |
| Pets Allowed | Yes |
| Subdivision Amenities | Boating, Sidewalks |
| Security | Gate - Unmanned |
| Guest House | No |
Interior
| Interior Features | Built-in Shelves, Fireplace(s), Foyer, French Door, Cook Island, Pantry, Walk-in Closet |
|---|---|
| Appliances | Auto Garage Open, Dishwasher, Dryer, Fire Alarm, Ice Maker, Microwave, Range - Electric, Refrigerator, Smoke Detector, Washer, Water Heater - Gas, Generator Whle House |
| Heating | Central, Zoned |
| Cooling | Central, Zoned |
| Fireplace | Yes |
| # of Stories | 2 |
| Stories | 2.00 |
| Furnished | Furniture Negotiable, Unfurnished |
| Master Bedroom | Dual Sinks, Mstr Bdrm - Upstairs, Separate Shower, Separate Tub |
Exterior
| Exterior Features | Auto Sprinkler, Built-in Grill, Covered Balcony, Covered Patio, Open Balcony, Open Porch, Zoned Sprinkler |
|---|---|
| Lot Description | 1/4 to 1/2 Acre, 1/2 to < 1 Acre |
| Windows | Drapes, Hurricane Windows, Plantation Shutters |
| Roof | Metal |
| Construction | CBS |
| Front Exposure | East |
Additional Information
| Date Listed | October 19th, 2025 |
|---|---|
| Days on Market | 1 |
| Zoning | RES |
| Foreclosure | No |
| Short Sale | No |
| RE / Bank Owned | No |
| HOA Fees | 400 |
| Parcel ID | 224042021000000100 |
| Waterfront Frontage | 89 |
Room Dimensions
| Master Bedroom | 16 x 16 |
|---|---|
| Bedroom 2 | 14 x 12 |
| Bedroom 3 | 16 x 10 |
| Bedroom 4 | 16 x 10 |
| Den | 17 x 14 |
| Dining Room | 17 x 14 |
| Family Room | 22 x 25 |
| Living Room | 17 x 22 |
| Kitchen | 22 x 15 |
| Patio | 23 x 13 |
| Porch | 23 x 13 |
Listing Details
| Office | Waterfront Properties & Club C |
|---|---|
| info@waterfront-properties.com |

