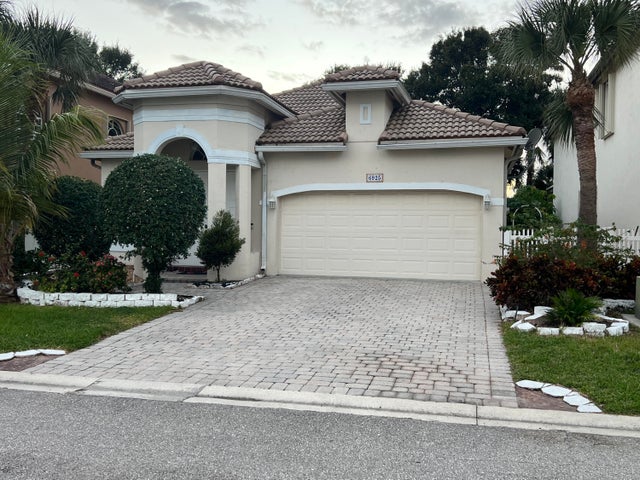About 6925 Spider Lily Lane
Beautifully maintained 3-bedroom, 2-bath single-family home located in a quiet community close to major highways and just 15 minutes from the beach. The primary suite features a walk-in closet, dual sinks, and a split layout for added privacy. Enjoy high ceilings that create an open and airy feel throughout. The home offers a double-door entrance, a spacious kitchen with an island and ample cabinetry, separate living and dining areas, and a cozy family room. Additional highlights include a 2-car garage, proximity to a nearby high school, and access to a large community pool. Conveniently close to shopping, dining, and entertainment--with no rental wait period!
Features of 6925 Spider Lily Lane
| MLS® # | RX-11133532 |
|---|---|
| USD | $499,000 |
| CAD | $699,872 |
| CNY | 元3,556,398 |
| EUR | €428,032 |
| GBP | £373,126 |
| RUB | ₽40,632,472 |
| HOA Fees | $212 |
| Bedrooms | 3 |
| Bathrooms | 2.00 |
| Full Baths | 2 |
| Total Square Footage | 2,222 |
| Living Square Footage | 1,816 |
| Square Footage | Tax Rolls |
| Acres | 0.10 |
| Year Built | 2001 |
| Type | Residential |
| Sub-Type | Single Family Detached |
| Restrictions | Buyer Approval, Lease OK, Lease OK w/Restrict |
| Style | < 4 Floors |
| Unit Floor | 0 |
| Status | Coming Soon |
| HOPA | No Hopa |
| Membership Equity | No |
Community Information
| Address | 6925 Spider Lily Lane |
|---|---|
| Area | 5710 |
| Subdivision | BOYNTON ESTATES 2 |
| City | Lake Worth |
| County | Palm Beach |
| State | FL |
| Zip Code | 33462 |
Amenities
| Amenities | Pool |
|---|---|
| Utilities | Public Sewer, Public Water |
| Parking | Garage - Attached |
| # of Garages | 2 |
| View | Garden |
| Is Waterfront | No |
| Waterfront | None |
| Has Pool | No |
| Pets Allowed | Yes |
| Subdivision Amenities | Pool |
| Security | None |
| Guest House | No |
Interior
| Interior Features | Cook Island, Volume Ceiling, Walk-in Closet |
|---|---|
| Appliances | Dishwasher, Disposal, Dryer, Microwave, Range - Electric, Refrigerator, Washer |
| Heating | Central, Electric |
| Cooling | Ceiling Fan, Central, Electric |
| Fireplace | No |
| # of Stories | 1 |
| Stories | 1.00 |
| Furnished | Unfurnished |
| Master Bedroom | Dual Sinks, Mstr Bdrm - Ground, Separate Shower |
Exterior
| Exterior Features | Fruit Tree(s), Screened Patio |
|---|---|
| Lot Description | < 1/4 Acre |
| Roof | S-Tile |
| Construction | CBS, Frame/Stucco |
| Front Exposure | East |
School Information
| Elementary | Starlight Cove Elementary School |
|---|---|
| Middle | Tradewinds Middle School |
| High | Santaluces Community High |
Additional Information
| Date Listed | October 19th, 2025 |
|---|---|
| Zoning | PUD |
| Foreclosure | No |
| Short Sale | No |
| RE / Bank Owned | No |
| HOA Fees | 212 |
| Parcel ID | 00424501140000430 |
Room Dimensions
| Master Bedroom | 18 x 12 |
|---|---|
| Living Room | 25 x 15 |
| Kitchen | 12 x 12 |
Listing Details
| Office | CENTURY 21 Tenace Realty |
|---|---|
| ellen@c21tenace.com |

