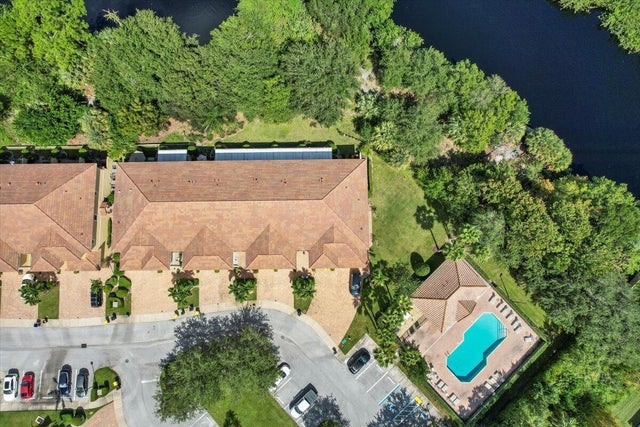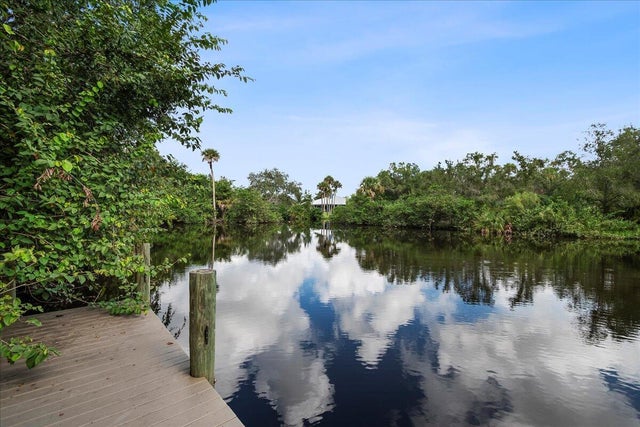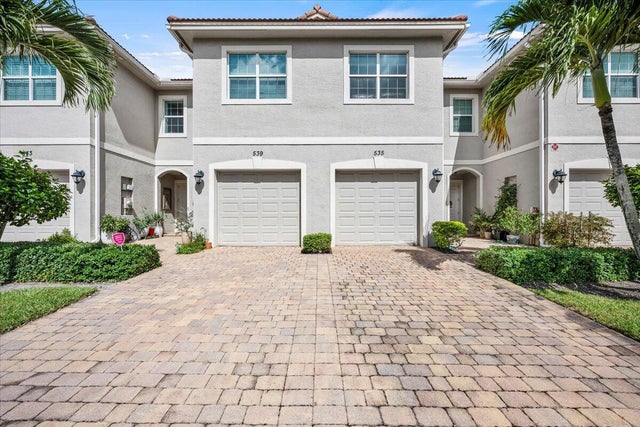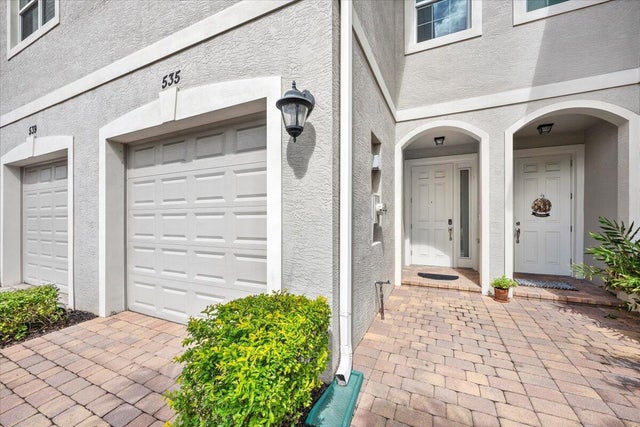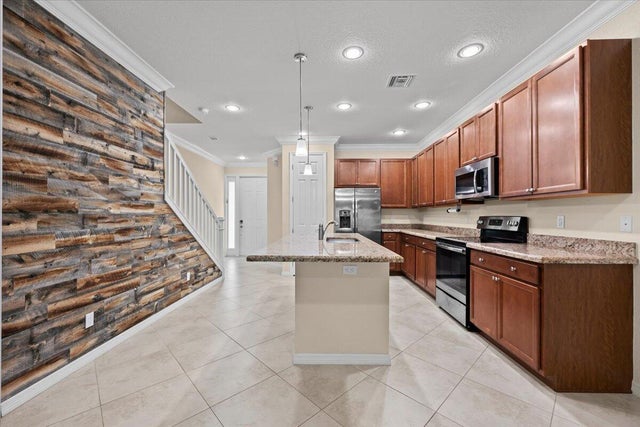About 535 Sw Glen Crest Way
Water View in River Glen! This beautifully maintained 3 bedroom, 2.5 bath townhome offers a peaceful setting backing to the St. Lucie River. Built in 2016, it features impact windows and sliders, a one-car garage, and an open-concept kitchen with granite counters stainless-steel appliances and a center island. Relax on your private screened patio and enjoy morning coffee. Perfectly tucked near the back of this gated community and just steps from the pool, River Glen residents also enjoy a kayak and paddleboard launch. Experience relaxed waterfront living just minutes from downtown Stuart, dining, and pristine beaches!
Features of 535 Sw Glen Crest Way
| MLS® # | RX-11133500 |
|---|---|
| USD | $419,900 |
| CAD | $590,048 |
| CNY | 元2,989,520 |
| EUR | €361,427 |
| GBP | £313,756 |
| RUB | ₽34,159,159 |
| HOA Fees | $215 |
| Bedrooms | 3 |
| Bathrooms | 3.00 |
| Full Baths | 2 |
| Half Baths | 1 |
| Total Square Footage | 2,198 |
| Living Square Footage | 1,722 |
| Square Footage | Tax Rolls |
| Acres | 0.05 |
| Year Built | 2016 |
| Type | Residential |
| Sub-Type | Townhouse / Villa / Row |
| Restrictions | Buyer Approval |
| Unit Floor | 0 |
| Status | New |
| HOPA | No Hopa |
| Membership Equity | No |
Community Information
| Address | 535 Sw Glen Crest Way |
|---|---|
| Area | 7 - Stuart - South of Indian St |
| Subdivision | RIVER GLEN |
| City | Stuart |
| County | Martin |
| State | FL |
| Zip Code | 34997 |
Amenities
| Amenities | Pool |
|---|---|
| Utilities | Cable, 3-Phase Electric, Public Sewer, Public Water |
| Parking | Garage - Attached |
| # of Garages | 1 |
| Is Waterfront | Yes |
| Waterfront | River |
| Has Pool | No |
| Boat Services | Common Dock |
| Pets Allowed | Yes |
| Subdivision Amenities | Pool |
Interior
| Interior Features | Entry Lvl Lvng Area, Split Bedroom, Walk-in Closet |
|---|---|
| Appliances | Dishwasher, Dryer, Microwave, Range - Electric, Refrigerator, Washer, Water Heater - Elec |
| Heating | Central |
| Cooling | Central |
| Fireplace | No |
| # of Stories | 2 |
| Stories | 2.00 |
| Furnished | Unfurnished |
| Master Bedroom | Dual Sinks, Mstr Bdrm - Upstairs |
Exterior
| Lot Description | < 1/4 Acre |
|---|---|
| Construction | CBS |
| Front Exposure | South |
Additional Information
| Date Listed | October 18th, 2025 |
|---|---|
| Days on Market | 3 |
| Zoning | RES |
| Foreclosure | No |
| Short Sale | No |
| RE / Bank Owned | No |
| HOA Fees | 215 |
| Parcel ID | 553841311000003500 |
Room Dimensions
| Master Bedroom | 12 x 14 |
|---|---|
| Living Room | 20 x 18 |
| Kitchen | 12 x 14 |
Listing Details
| Office | Premier Brokers International |
|---|---|
| support@premierbrokersinternational.com |

