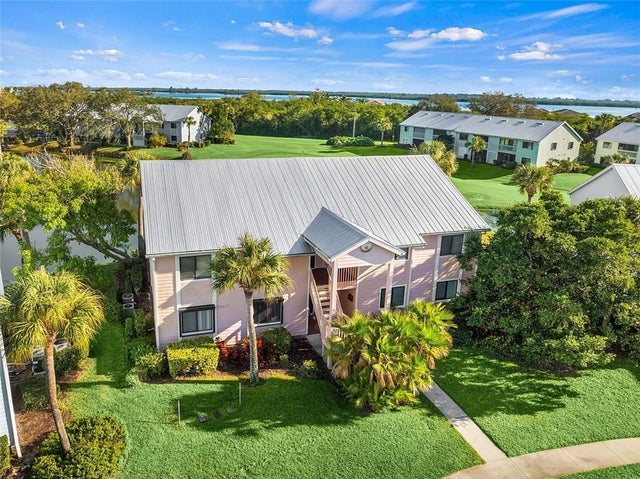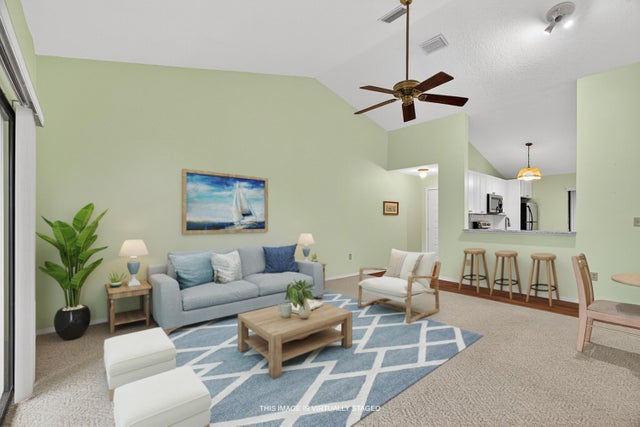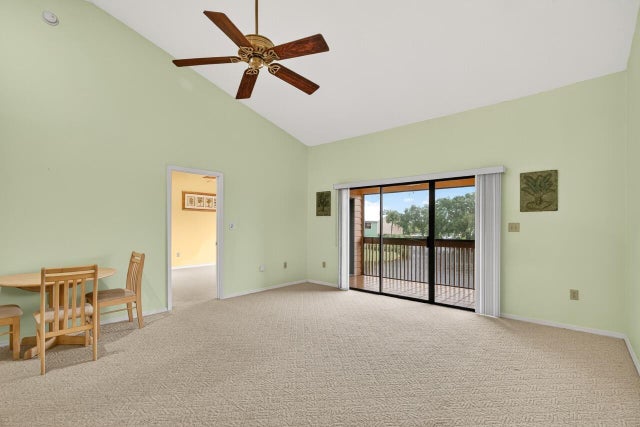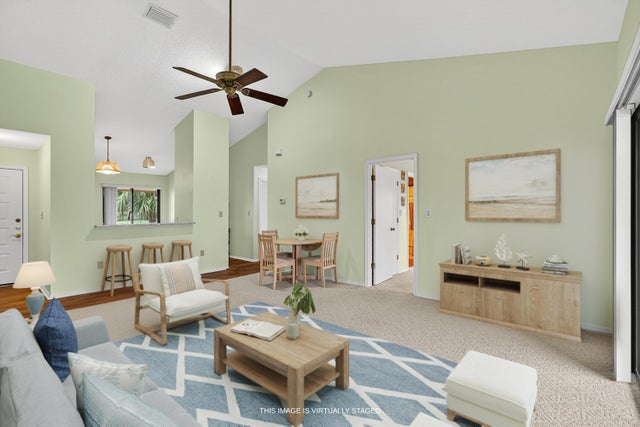About 5720 Pelican Pointe Drive #3
Charming 2BR/2BA condo w/ beautiful lake & golf views, soaring ceilings, and no upstairs neighbors! The kitchen boasts white Shaker cabinets, quartz counters, and stainless steel appliances. Unit features include: impact windows, newer A/C unit & HWH, bug screens on porch, and a stackable washer/dryer. Start your mornings on the porch with the most stunning lake views! Enjoy free golf, putting green, tennis, pickleball, bocce ball, heated pool, marina with free dock, and community activities like poker, book club, and golf leagues. Gated access, on-site maintenance, and pest control included!
Features of 5720 Pelican Pointe Drive #3
| MLS® # | RX-11133498 |
|---|---|
| USD | $239,000 |
| CAD | $337,769 |
| CNY | 元1,703,712 |
| EUR | €208,126 |
| GBP | £183,484 |
| RUB | ₽19,419,682 |
| HOA Fees | $646 |
| Bedrooms | 2 |
| Bathrooms | 2.00 |
| Full Baths | 2 |
| Total Square Footage | 1,060 |
| Living Square Footage | 1,060 |
| Square Footage | Tax Rolls |
| Acres | 0.00 |
| Year Built | 1985 |
| Type | Residential |
| Sub-Type | Condo or Coop |
| Restrictions | Buyer Approval, Lease OK w/Restrict, No RV, Other, Tenant Approval |
| Unit Floor | 2 |
| Status | Active |
| HOPA | No Hopa |
| Membership Equity | No |
Community Information
| Address | 5720 Pelican Pointe Drive #3 |
|---|---|
| Area | 5940 |
| Subdivision | PELICAN POINTE OF SEBASTIAN V |
| Development | Pelican Pointe |
| City | Sebastian |
| County | Indian River |
| State | FL |
| Zip Code | 32958 |
Amenities
| Amenities | Clubhouse, Community Room, Exercise Room, Game Room, Golf Course, Pickleball, Picnic Area, Pool, Sauna, Tennis |
|---|---|
| Utilities | Cable, 3-Phase Electric, Public Sewer, Public Water |
| Parking | Assigned, Vehicle Restrictions |
| View | Lake, Pond, Golf |
| Is Waterfront | Yes |
| Waterfront | Lake, Interior Canal, Pond |
| Has Pool | No |
| Boat Services | Common Dock |
| Pets Allowed | Yes |
| Unit | Corner |
| Subdivision Amenities | Clubhouse, Community Room, Exercise Room, Game Room, Golf Course Community, Pickleball, Picnic Area, Pool, Sauna, Community Tennis Courts |
| Security | Gate - Unmanned |
Interior
| Interior Features | Ctdrl/Vault Ceilings, Pantry, Roman Tub, Walk-in Closet |
|---|---|
| Appliances | Dishwasher, Disposal, Dryer, Microwave, Range - Electric, Refrigerator, Smoke Detector, Washer, Water Heater - Elec |
| Heating | Central, Electric |
| Cooling | Ceiling Fan, Central, Electric |
| Fireplace | No |
| # of Stories | 2 |
| Stories | 2.00 |
| Furnished | Unfurnished |
| Master Bedroom | Separate Shower, Separate Tub |
Exterior
| Exterior Features | Screen Porch |
|---|---|
| Lot Description | East of US-1, Paved Road |
| Windows | Impact Glass, Sliding |
| Roof | Metal |
| Construction | Frame |
| Front Exposure | South |
Additional Information
| Date Listed | October 18th, 2025 |
|---|---|
| Days on Market | 17 |
| Zoning | Residential |
| Foreclosure | No |
| Short Sale | No |
| RE / Bank Owned | No |
| HOA Fees | 646 |
| Parcel ID | 31392100005023100003.0 |
Room Dimensions
| Master Bedroom | 17 x 13 |
|---|---|
| Bedroom 2 | 12 x 11 |
| Living Room | 20 x 16 |
| Kitchen | 12 x 12 |
| Porch | 13 x 7 |
Listing Details
| Office | RE/MAX Crown Realty |
|---|---|
| jeking@realtyking.com |





