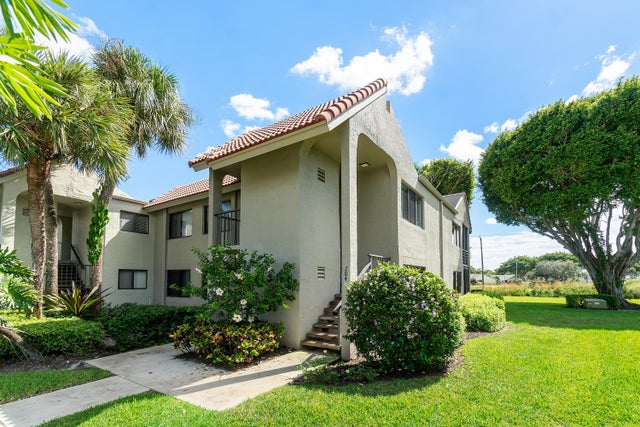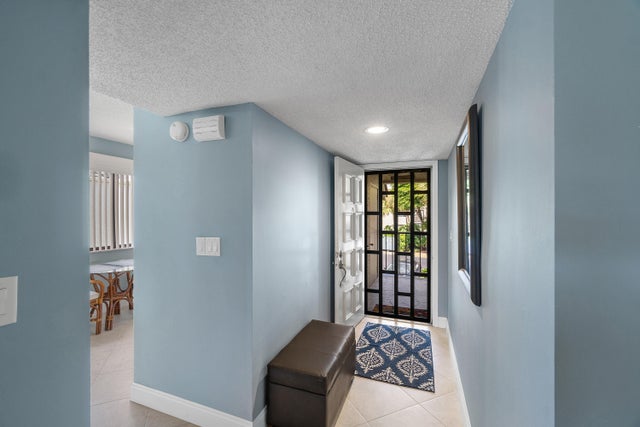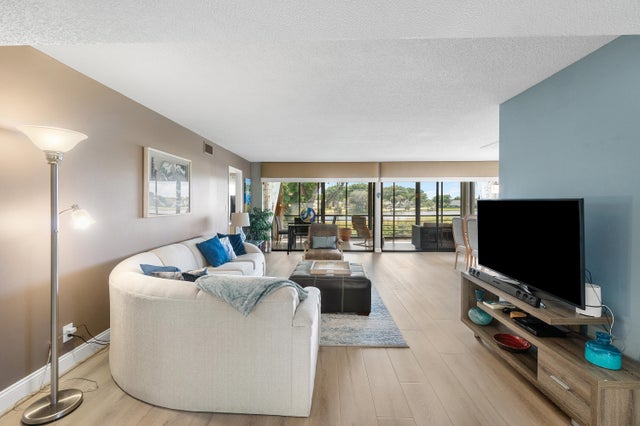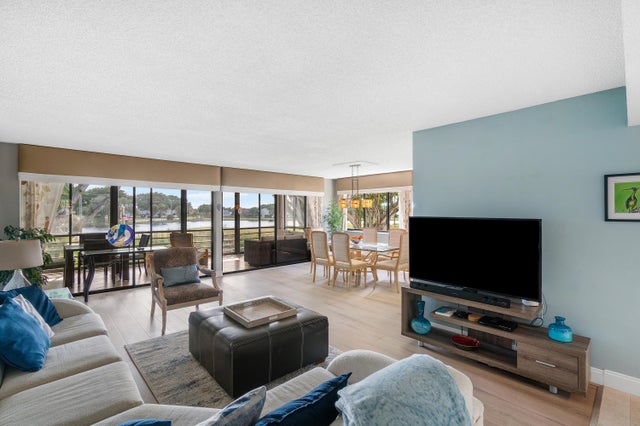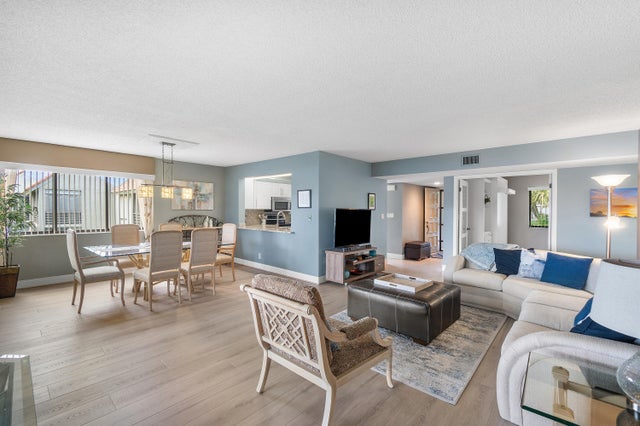About 5533 Fairway Park Drive #204
Bright and Airy Corner Unit!Beautifully updated 3-bedroom, 2-bath second-floor corner unit in the desirable Indian Spring community. Enjoy golf course and canal views from your oversized screened lanai. This spacious home features no carpeting throughout, an updated kitchen with granite countertops and stainless steel appliances, and a split bedroom floor plan for added privacy. The guest bedroom includes a convenient Murphy bed, perfect for flexible use of space. Additional highlights include in-unit washer and dryer and a serene, private setting ideal for relaxation.
Features of 5533 Fairway Park Drive #204
| MLS® # | RX-11133483 |
|---|---|
| USD | $300,000 |
| CAD | $419,844 |
| CNY | 元2,133,135 |
| EUR | €257,564 |
| GBP | £224,972 |
| RUB | ₽23,776,230 |
| HOA Fees | $754 |
| Bedrooms | 3 |
| Bathrooms | 2.00 |
| Full Baths | 2 |
| Total Square Footage | 1,642 |
| Living Square Footage | 1,426 |
| Square Footage | Tax Rolls |
| Acres | 0.00 |
| Year Built | 1980 |
| Type | Residential |
| Sub-Type | Condo or Coop |
| Unit Floor | 2 |
| Status | New |
| HOPA | Yes-Verified |
| Membership Equity | No |
Community Information
| Address | 5533 Fairway Park Drive #204 |
|---|---|
| Area | 4610 |
| Subdivision | FAIRWAY PARK CONDO |
| Development | Indian Spring |
| City | Boynton Beach |
| County | Palm Beach |
| State | FL |
| Zip Code | 33437 |
Amenities
| Amenities | Pool |
|---|---|
| Utilities | Public Sewer |
| Parking | 2+ Spaces, Assigned, Guest |
| View | Canal, Golf |
| Is Waterfront | No |
| Waterfront | Canal Width 1 - 80 |
| Has Pool | No |
| Pets Allowed | No |
| Unit | Corner |
| Subdivision Amenities | Pool |
| Security | Gate - Manned |
Interior
| Interior Features | Cook Island, Split Bedroom, Walk-in Closet |
|---|---|
| Appliances | Cooktop, Dishwasher, Disposal, Dryer, Range - Electric, Refrigerator, Washer, Water Heater - Elec |
| Heating | Central, Electric |
| Cooling | Central, Electric |
| Fireplace | No |
| # of Stories | 1 |
| Stories | 1.00 |
| Furnished | Turnkey |
| Master Bedroom | Combo Tub/Shower, Mstr Bdrm - Upstairs |
Exterior
| Exterior Features | Screen Porch |
|---|---|
| Construction | CBS |
| Front Exposure | North |
Additional Information
| Date Listed | October 18th, 2025 |
|---|---|
| Days on Market | 9 |
| Zoning | RS |
| Foreclosure | No |
| Short Sale | No |
| RE / Bank Owned | No |
| HOA Fees | 754.34 |
| Parcel ID | 00424535150142040 |
Room Dimensions
| Master Bedroom | 16 x 13 |
|---|---|
| Living Room | 21 x 13 |
| Kitchen | 19 x 9 |
Listing Details
| Office | Lang Realty/ BR |
|---|---|
| regionalmanagement@langrealty.com |

