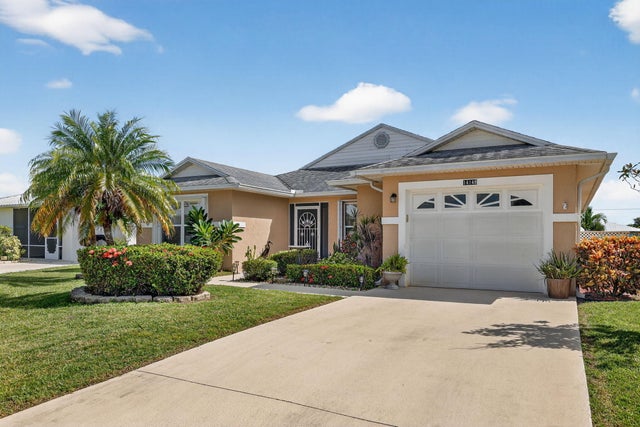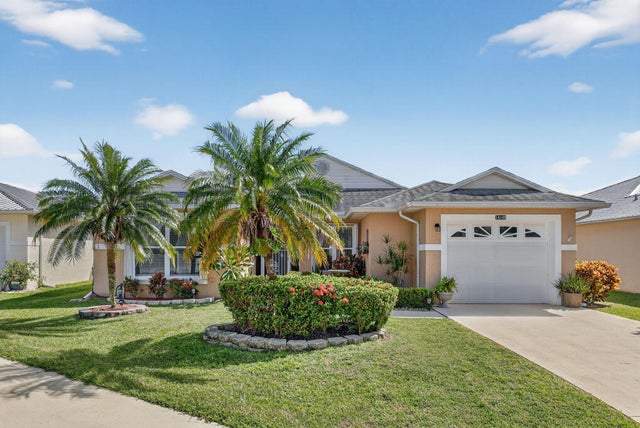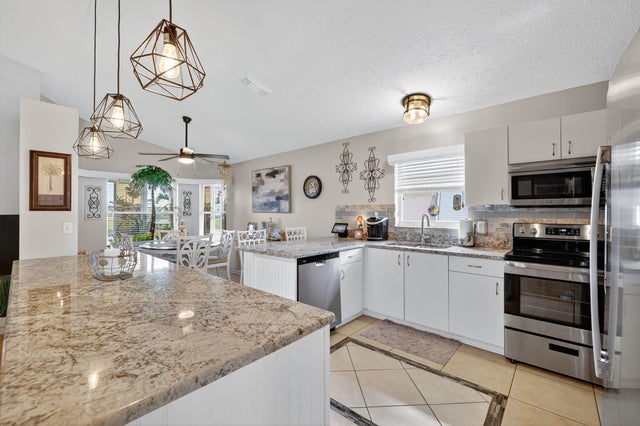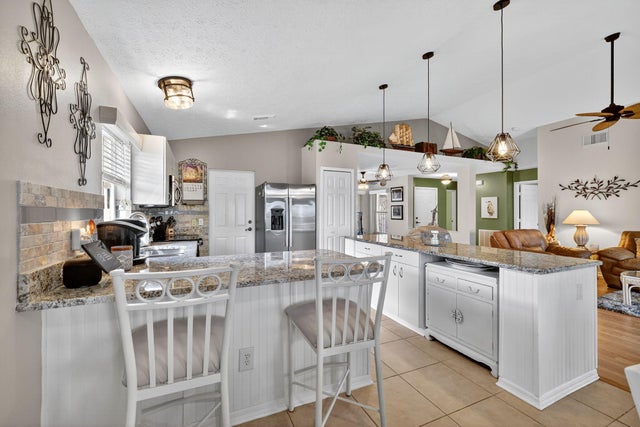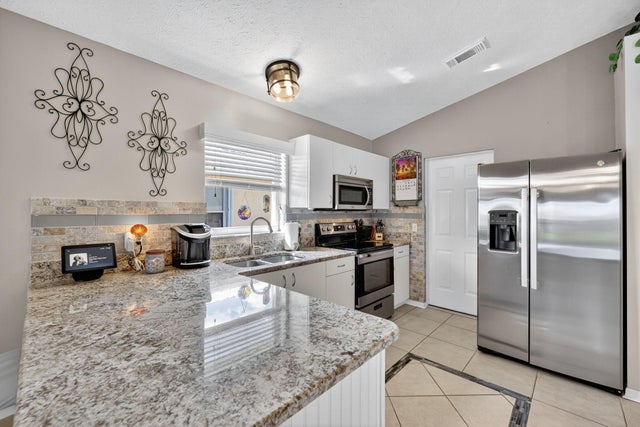About 14148 Cisne Circle
Beautiful lake view 2-bedroom 2-bath home. This home is located in the 55-plus Spanish Lake Fairways community. The home features an open kitchen with granite countertops and white cabinets, accompanied by newer appliances. Kitchen looks out to a spacious living room and dining area. The primary suite has two closets. One is a walk-in closet. The home has laminate and custom tile throughout, no carpet. A lake view is visible from the living room, kitchen, and primary suite. The house is beautifully landscaped and situated on a private cul-de-sac. The home features accordion shutters for added protection against storms. The land lease includes trash removal, lawn care & amenities: private golf course, pickleball, tennis, shuffleboard, and much more.
Features of 14148 Cisne Circle
| MLS® # | RX-11133480 |
|---|---|
| USD | $175,000 |
| CAD | $245,446 |
| CNY | 元1,247,234 |
| EUR | €150,079 |
| GBP | £130,334 |
| RUB | ₽14,186,025 |
| Bedrooms | 2 |
| Bathrooms | 2.00 |
| Full Baths | 2 |
| Total Square Footage | 2,285 |
| Living Square Footage | 1,530 |
| Square Footage | Tax Rolls |
| Acres | 0.00 |
| Year Built | 2001 |
| Type | Residential |
| Sub-Type | Single Family Detached |
| Unit Floor | 0 |
| Status | New |
| HOPA | Yes-Verified |
| Membership Equity | No |
Community Information
| Address | 14148 Cisne Circle |
|---|---|
| Area | 7040 |
| Subdivision | Spanish Lakes Fairways |
| City | Fort Pierce |
| County | St. Lucie |
| State | FL |
| Zip Code | 34951 |
Amenities
| Amenities | Billiards, Bocce Ball, Clubhouse, Common Laundry, Community Room, Exercise Room, Golf Course, Library, Pickleball, Picnic Area, Pool, Shuffleboard, Tennis, Workshop |
|---|---|
| Utilities | Cable, 3-Phase Electric, Public Sewer, Water Available |
| Parking | Garage - Attached |
| # of Garages | 1 |
| View | Lake |
| Is Waterfront | Yes |
| Waterfront | Lake |
| Has Pool | No |
| Pets Allowed | Restricted |
| Subdivision Amenities | Billiards, Bocce Ball, Clubhouse, Common Laundry, Community Room, Exercise Room, Golf Course Community, Library, Pickleball, Picnic Area, Pool, Shuffleboard, Community Tennis Courts, Workshop |
| Security | Security Patrol |
Interior
| Interior Features | Cook Island, Pantry, Stack Bedrooms, Walk-in Closet |
|---|---|
| Appliances | Dishwasher, Dryer, Microwave, Range - Electric, Refrigerator, Washer, Water Heater - Elec |
| Heating | Central, Electric |
| Cooling | Ceiling Fan, Central, Electric |
| Fireplace | No |
| # of Stories | 1 |
| Stories | 1.00 |
| Furnished | Unfurnished |
| Master Bedroom | Separate Shower |
Exterior
| Windows | Blinds |
|---|---|
| Construction | Block, CBS |
| Front Exposure | North |
Additional Information
| Date Listed | October 18th, 2025 |
|---|---|
| Zoning | RES |
| Foreclosure | No |
| Short Sale | No |
| RE / Bank Owned | No |
| Parcel ID | 130650001430001 |
Room Dimensions
| Master Bedroom | 16 x 15 |
|---|---|
| Living Room | 19 x 15 |
| Kitchen | 12 x 10 |
Listing Details
| Office | Canedo Realty |
|---|---|
| joanne@canedorealty.com |

