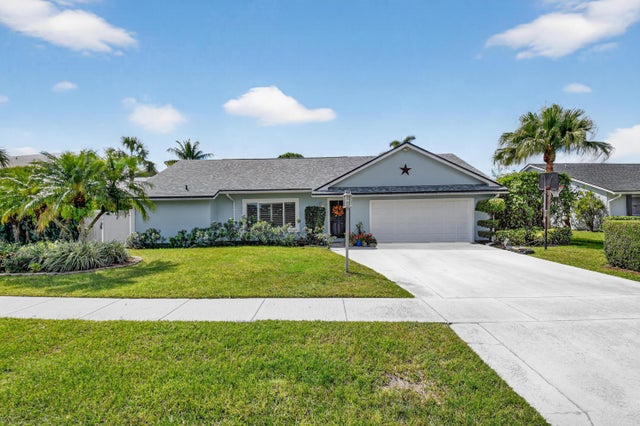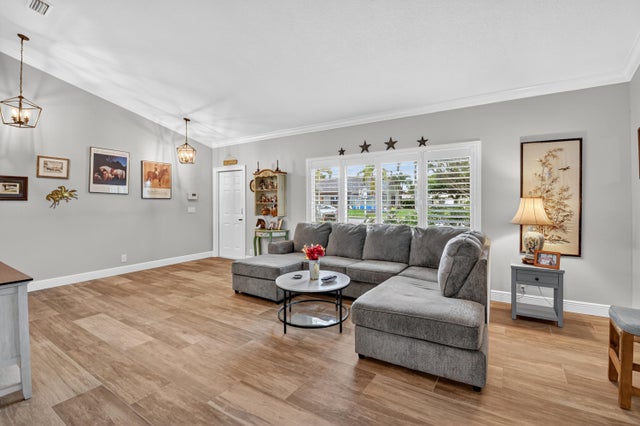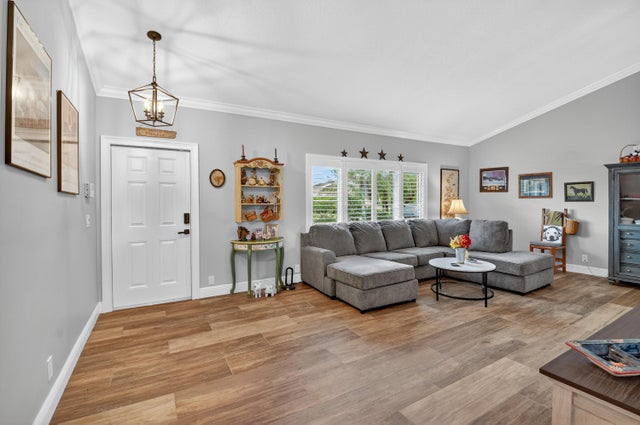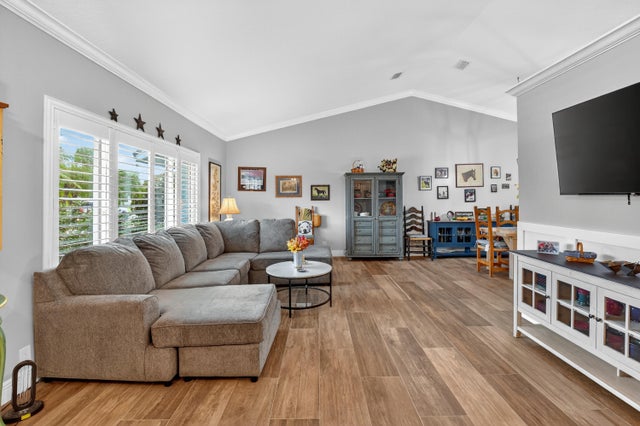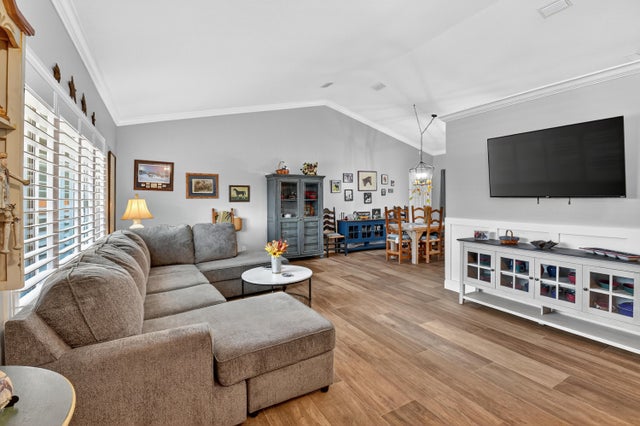About 5143 Whitewood Way
Experience luxury living in this beautifully upgraded Pool Home. Featuring a new 2025 Roof, Chef's Kitchen with KraftMaid cabinets, New Gas Stove, and New Appliances. Enjoy a 2023 Lennox Smart AC system with all-new ducts, Impact Windows, and Spa inspired Bathrooms with modern finishes and a Tower Shower in the primary suite. Elegant touches include Plantation Shutters, Accent Walls, Tankless Water Heater, and Epoxy Garage floor. The palm-lined backyard oasis boasts a freeform pool, Travertine decking, covered patio with bar seating, and a kitchen passthrough--perfect for entertaining in style. Luxury detailing throughout this home speaks to timeless sophistication. This is more than a home -- it's a lifestyle$172 Lakes of Sherbrook Monthly fees include Hotwire Communication internet & cable. Hotwire security monitoring available. $58 is paid monthly to Placid Recreation Association for the additional community pool and park that is only steps away. No lease for 2 years, No commercial vehicles, No limitation on dogs or breeds.
Open Houses
| Sun, Oct 26th | 11:00am - 1:00pm |
|---|
Features of 5143 Whitewood Way
| MLS® # | RX-11133457 |
|---|---|
| USD | $649,000 |
| CAD | $910,255 |
| CNY | 元4,625,455 |
| EUR | €556,580 |
| GBP | £483,354 |
| RUB | ₽52,609,887 |
| HOA Fees | $230 |
| Bedrooms | 3 |
| Bathrooms | 2.00 |
| Full Baths | 2 |
| Total Square Footage | 2,613 |
| Living Square Footage | 1,845 |
| Square Footage | Tax Rolls |
| Acres | 0.24 |
| Year Built | 1981 |
| Type | Residential |
| Sub-Type | Single Family Detached |
| Restrictions | Comercial Vehicles Prohibited, No Lease First 2 Years |
| Style | Ranch |
| Unit Floor | 0 |
| Status | New |
| HOPA | No Hopa |
| Membership Equity | No |
Community Information
| Address | 5143 Whitewood Way |
|---|---|
| Area | 5790 |
| Subdivision | LAKES OF LANTANA PH 2-B |
| Development | Lakes of Sherbrook |
| City | Lake Worth |
| County | Palm Beach |
| State | FL |
| Zip Code | 33467 |
Amenities
| Amenities | Bike - Jog, Clubhouse, Internet Included, Manager on Site, Park, Pickleball, Pool, Sidewalks, Street Lights, Tennis, Shuffleboard |
|---|---|
| Utilities | Cable, 3-Phase Electric, Public Sewer, Public Water |
| Parking | Garage - Attached |
| # of Garages | 2 |
| Is Waterfront | No |
| Waterfront | None |
| Has Pool | Yes |
| Pool | Gunite, Inground, Freeform |
| Boat Services | Ramp |
| Pets Allowed | Yes |
| Subdivision Amenities | Bike - Jog, Clubhouse, Internet Included, Manager on Site, Park, Pickleball, Pool, Sidewalks, Street Lights, Community Tennis Courts, Shuffleboard |
| Security | Security Sys-Owned |
Interior
| Interior Features | Closet Cabinets, Entry Lvl Lvng Area, Split Bedroom, Walk-in Closet |
|---|---|
| Appliances | Auto Garage Open, Dishwasher, Disposal, Dryer, Freezer, Microwave, Range - Gas, Refrigerator, Washer, Water Heater - Elec |
| Heating | Central |
| Cooling | Ceiling Fan, Central |
| Fireplace | No |
| # of Stories | 1 |
| Stories | 1.00 |
| Furnished | Unfurnished |
| Master Bedroom | Dual Sinks, Mstr Bdrm - Ground, Separate Shower |
Exterior
| Exterior Features | Auto Sprinkler, Covered Patio, Fence |
|---|---|
| Lot Description | < 1/4 Acre |
| Windows | Impact Glass |
| Roof | Comp Shingle |
| Construction | Frame, Frame/Stucco |
| Front Exposure | East |
School Information
| Elementary | Discovery Key Elementary School |
|---|---|
| Middle | Woodlands Middle School |
| High | Dr. Joaquin Garcia High School |
Additional Information
| Date Listed | October 18th, 2025 |
|---|---|
| Zoning | RS |
| Foreclosure | No |
| Short Sale | No |
| RE / Bank Owned | No |
| HOA Fees | 230 |
| Parcel ID | 00424432030020080 |
Room Dimensions
| Master Bedroom | 17 x 12 |
|---|---|
| Living Room | 24 x 14 |
| Kitchen | 11 x 12 |
Listing Details
| Office | The Keyes Company |
|---|---|
| jenniferschillace@keyes.com |

