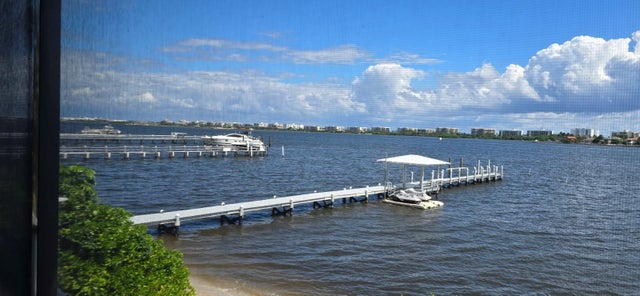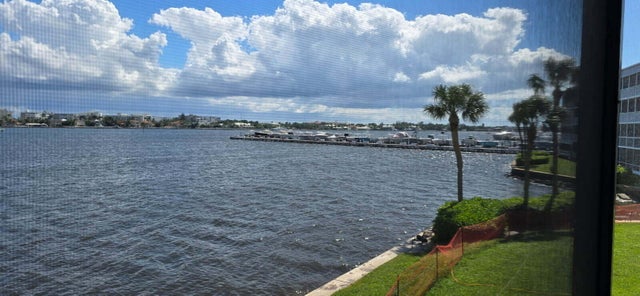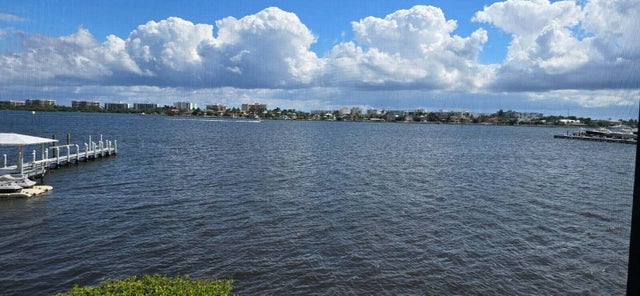About 896 N Federal Highway #224
ChatGPT said:''View, view, and more views! Enjoy stunning panoramic Intracoastal vistas from your wrap-around balcony as sailboats glide by throughout the day. Whether it's breakfast, lunch, or dinner, every meal comes with a waterfront breeze. This spacious apartment offers the perfect opportunity to design and customize your dream space--why settle for someone else's taste when you can create your own?''
Features of 896 N Federal Highway #224
| MLS® # | RX-11133397 |
|---|---|
| USD | $289,900 |
| CAD | $406,918 |
| CNY | 元2,064,117 |
| EUR | €248,919 |
| GBP | £216,195 |
| RUB | ₽23,439,720 |
| HOA Fees | $697 |
| Bedrooms | 2 |
| Bathrooms | 2.00 |
| Full Baths | 2 |
| Total Square Footage | 1,194 |
| Living Square Footage | 1,029 |
| Square Footage | Tax Rolls |
| Acres | 0.00 |
| Year Built | 1985 |
| Type | Residential |
| Sub-Type | Condo or Coop |
| Restrictions | Buyer Approval, Interview Required, Lease OK, Tenant Approval |
| Unit Floor | 2 |
| Status | New |
| HOPA | No Hopa |
| Membership Equity | No |
Community Information
| Address | 896 N Federal Highway #224 |
|---|---|
| Area | 5640 |
| Subdivision | HIDDEN HARBOUR OF THE PALM BEACHES CONDO |
| Development | Hideen Harbour |
| City | Lantana |
| County | Palm Beach |
| State | FL |
| Zip Code | 33462 |
Amenities
| Amenities | Clubhouse, Elevator, Exercise Room, Pool |
|---|---|
| Utilities | Cable, 3-Phase Electric, Public Sewer, Public Water |
| Parking | Vehicle Restrictions |
| Is Waterfront | Yes |
| Waterfront | Intracoastal, Seawall |
| Has Pool | No |
| Pets Allowed | Restricted |
| Subdivision Amenities | Clubhouse, Elevator, Exercise Room, Pool |
Interior
| Interior Features | Entry Lvl Lvng Area, Split Bedroom, Walk-in Closet |
|---|---|
| Appliances | None |
| Heating | Central |
| Cooling | Central |
| Fireplace | No |
| # of Stories | 5 |
| Stories | 5.00 |
| Furnished | Partially Furnished |
| Master Bedroom | Mstr Bdrm - Ground, Separate Shower |
Exterior
| Construction | CBS |
|---|---|
| Front Exposure | South |
Additional Information
| Date Listed | October 18th, 2025 |
|---|---|
| Days on Market | 2 |
| Zoning | C2(cit |
| Foreclosure | No |
| Short Sale | No |
| RE / Bank Owned | No |
| HOA Fees | 697 |
| Parcel ID | 40434434210002240 |
Room Dimensions
| Master Bedroom | 14 x 13 |
|---|---|
| Bedroom 2 | 13 x 10 |
| Living Room | 15 x 13 |
| Kitchen | 12 x 8 |
Listing Details
| Office | United Realty Group Inc |
|---|---|
| pbrownell@urgfl.com |



