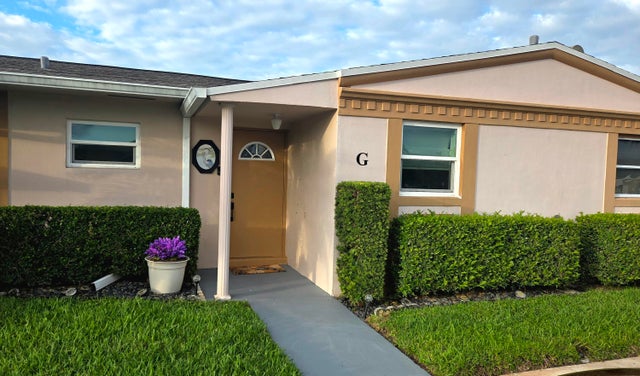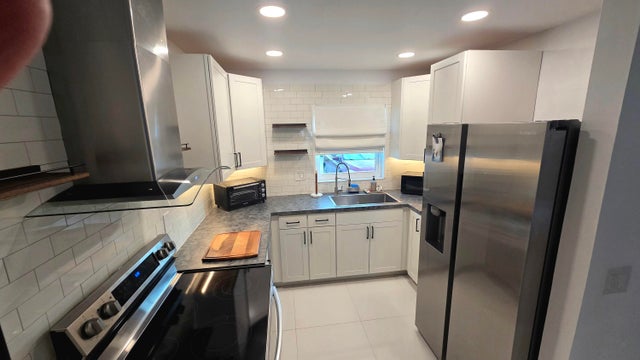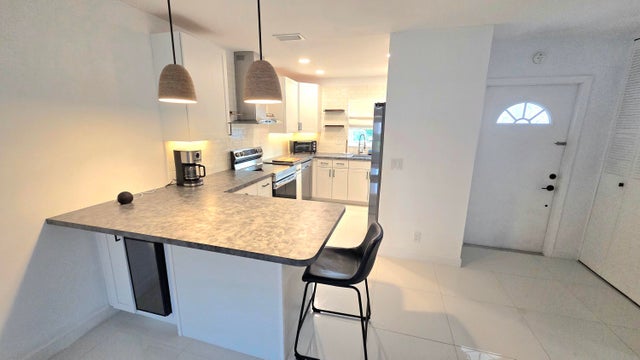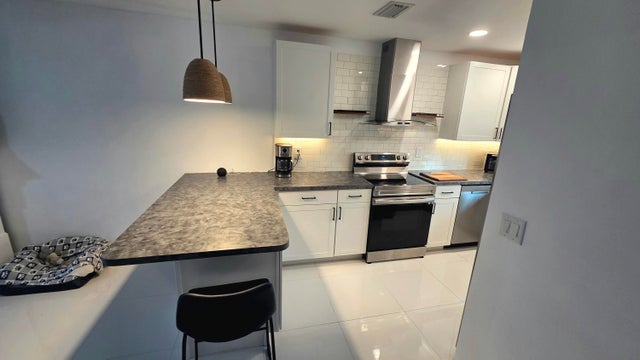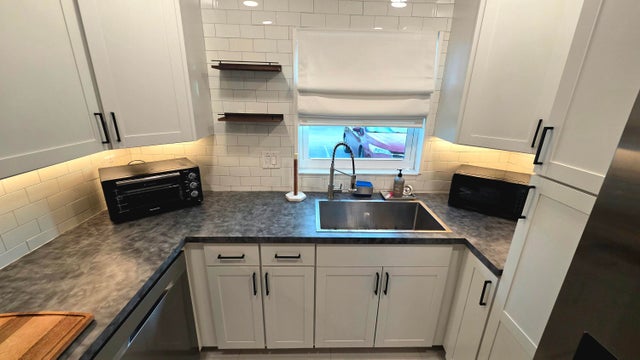About 2568 Dudley Drive E #g
Welcome to this beautifully upgraded 1 Bedroom, 1.5 Bathroom Villa nestled in a desirable West Palm Beach 55+ community. Completely Remodeled Kitchen featuring sleek new cabinetry, modern countertops, and a convenient wine cooler--perfect for entertaining. Beautiful new tile floors plus completed upgraded bathrooms, new storm impact windows, new electrical panel and outlets, roof replaced 2019 and new hot water tank. HOA includes Cable, Water and Internet. Amenities just steps away include Pool, Shuffleboard, Gym, Library and Game room and well-maintained laundry facilities. Minutes away from PBI Airport, Beaches, shopping and restaurants.
Features of 2568 Dudley Drive E #g
| MLS® # | RX-11133386 |
|---|---|
| USD | $149,000 |
| CAD | $209,376 |
| CNY | 元1,060,820 |
| EUR | €128,251 |
| GBP | £111,335 |
| RUB | ₽12,121,254 |
| HOA Fees | $395 |
| Bedrooms | 1 |
| Bathrooms | 2.00 |
| Full Baths | 1 |
| Half Baths | 1 |
| Total Square Footage | 746 |
| Living Square Footage | 662 |
| Square Footage | Tax Rolls |
| Acres | 0.00 |
| Year Built | 1972 |
| Type | Residential |
| Sub-Type | Townhouse / Villa / Row |
| Style | Villa |
| Unit Floor | 0 |
| Status | New |
| HOPA | Yes-Verified |
| Membership Equity | No |
Community Information
| Address | 2568 Dudley Drive E #g |
|---|---|
| Area | 5720 |
| Subdivision | CRESTHAVEN VILLAS CONDO 25 |
| City | West Palm Beach |
| County | Palm Beach |
| State | FL |
| Zip Code | 33415 |
Amenities
| Amenities | Community Room, Exercise Room, Game Room, Internet Included, Library, Pool, Shuffleboard, Common Laundry |
|---|---|
| Utilities | 3-Phase Electric, Public Sewer, Public Water |
| Parking | Assigned, Guest, Vehicle Restrictions |
| # of Garages | 1 |
| Is Waterfront | No |
| Waterfront | None |
| Has Pool | No |
| Pets Allowed | No |
| Subdivision Amenities | Community Room, Exercise Room, Game Room, Internet Included, Library, Pool, Shuffleboard, Common Laundry |
Interior
| Interior Features | Built-in Shelves, Closet Cabinets |
|---|---|
| Appliances | Dishwasher, Range - Electric, Refrigerator |
| Heating | Central, Electric |
| Cooling | Central, Electric |
| Fireplace | No |
| # of Stories | 1 |
| Stories | 1.00 |
| Furnished | Unfurnished |
| Master Bedroom | Mstr Bdrm - Ground |
Exterior
| Exterior Features | Auto Sprinkler, Screened Patio |
|---|---|
| Roof | Comp Shingle |
| Construction | CBS |
| Front Exposure | North |
Additional Information
| Date Listed | October 18th, 2025 |
|---|---|
| Days on Market | 2 |
| Zoning | RH |
| Foreclosure | No |
| Short Sale | No |
| RE / Bank Owned | No |
| HOA Fees | 395.25 |
| Parcel ID | 00424414340030070 |
Room Dimensions
| Master Bedroom | 15 x 14 |
|---|---|
| Living Room | 21 x 14 |
| Kitchen | 9 x 8 |
Listing Details
| Office | LAER Realty Partners Bowen/Wellington |
|---|---|
| salcorn@laerrealty.com |

