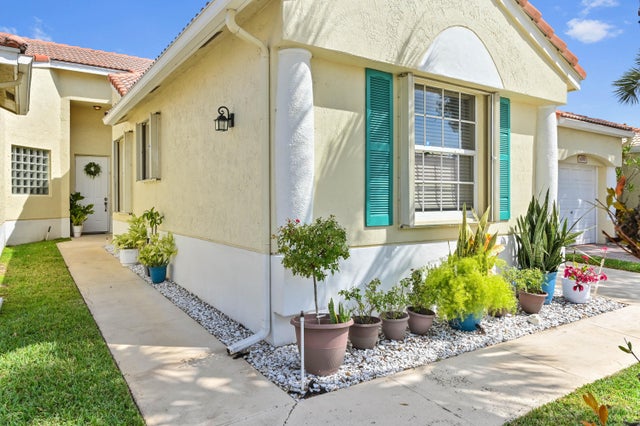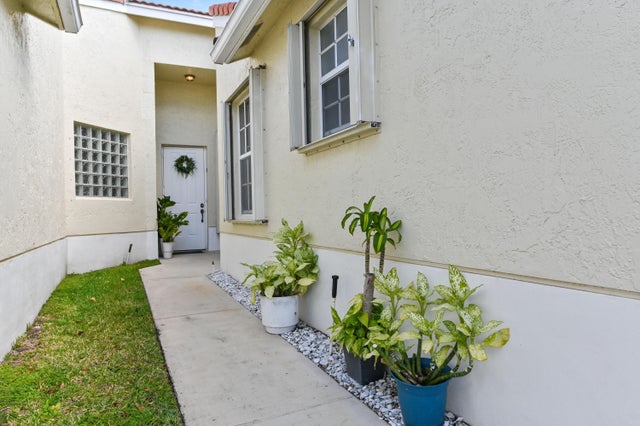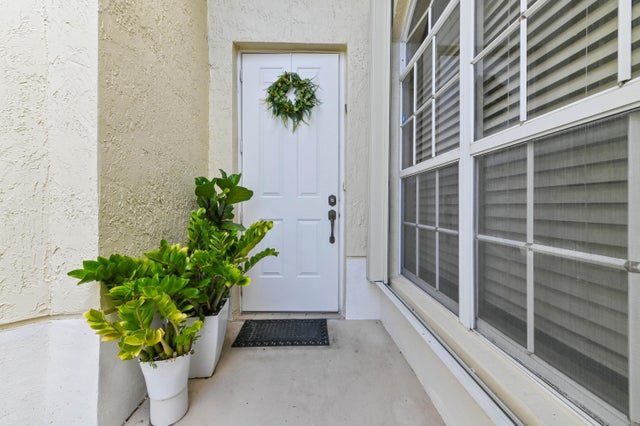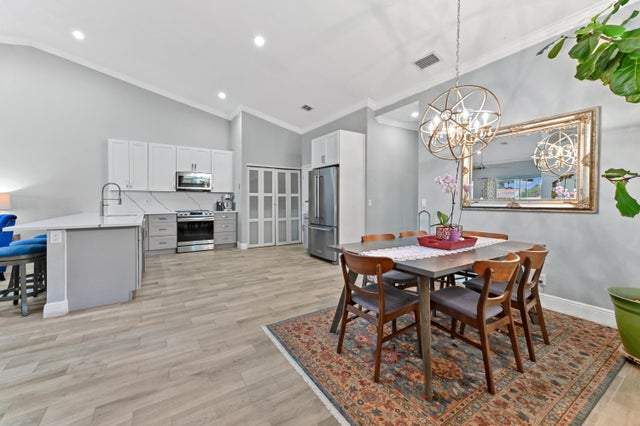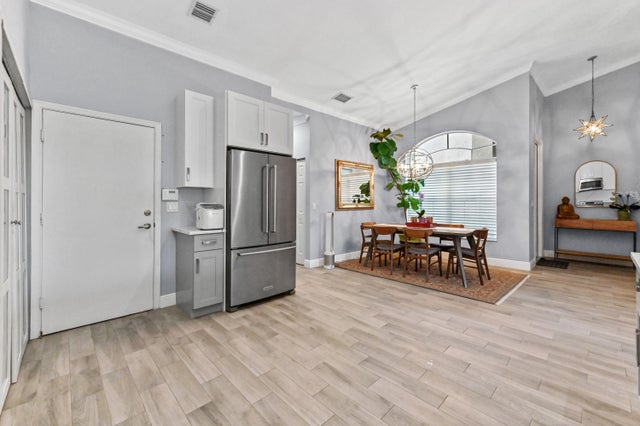About 6095 Caladium Road Road
With interest rates set to decline, now is the perfect time to own this beautifully updated one-story lakefront villa. Move-in ready, the home offers 3 bedrooms, 2 bathrooms, and a one-car garage, along with a brand-new roof, new A/C, and new appliances. The interior features vaulted ceilings, a bright open layout, a granite eat-in kitchen, a formal dining area that flows into a spacious living room. The split-bedroom design provides privacy, with a large primary suite offering peaceful lake views and a walk-in closet. Set in a desirable, active community, residents enjoy a newly renovated clubhouse, fitness center, library, two pools, hot tub, tennis and pickleball courts, shuffleboard, and a putting green. Pet-friendly with a low HOA, this home blends comfort, convenience and lifestyle.
Features of 6095 Caladium Road Road
| MLS® # | RX-11133379 |
|---|---|
| USD | $449,000 |
| CAD | $629,130 |
| CNY | 元3,194,051 |
| EUR | €388,038 |
| GBP | £341,947 |
| RUB | ₽36,301,515 |
| HOA Fees | $426 |
| Bedrooms | 3 |
| Bathrooms | 2.00 |
| Full Baths | 2 |
| Total Square Footage | 1,940 |
| Living Square Footage | 1,509 |
| Square Footage | Tax Rolls |
| Acres | 0.00 |
| Year Built | 2000 |
| Type | Residential |
| Sub-Type | Townhouse / Villa / Row |
| Unit Floor | 1 |
| Status | Active Under Contract |
| HOPA | Yes-Verified |
| Membership Equity | No |
Community Information
| Address | 6095 Caladium Road Road |
|---|---|
| Area | 4640 |
| Subdivision | FLORAL LAKES PH 3 AND 4 |
| Development | FLORAL LAKES |
| City | Delray Beach |
| County | Palm Beach |
| State | FL |
| Zip Code | 33484 |
Amenities
| Amenities | Clubhouse, Exercise Room, Library, Manager on Site, Park, Pickleball, Pool, Tennis |
|---|---|
| Utilities | Cable |
| Parking | Garage - Attached |
| # of Garages | 1 |
| View | Lake |
| Is Waterfront | Yes |
| Waterfront | Lake |
| Has Pool | No |
| Pets Allowed | Yes |
| Subdivision Amenities | Clubhouse, Exercise Room, Library, Manager on Site, Park, Pickleball, Pool, Community Tennis Courts |
| Security | Gate - Manned |
Interior
| Interior Features | Built-in Shelves, Foyer, Walk-in Closet |
|---|---|
| Appliances | Auto Garage Open, Cooktop, Dishwasher, Disposal, Dryer, Freezer, Microwave, Refrigerator, Washer |
| Heating | Central |
| Cooling | Ceiling Fan, Central |
| Fireplace | No |
| # of Stories | 1 |
| Stories | 1.00 |
| Furnished | Unfurnished |
| Master Bedroom | Spa Tub & Shower |
Exterior
| Construction | CBS |
|---|---|
| Front Exposure | North |
Additional Information
| Date Listed | October 18th, 2025 |
|---|---|
| Days on Market | 13 |
| Zoning | RM/MULTI-FAMILY |
| Foreclosure | No |
| Short Sale | No |
| RE / Bank Owned | No |
| HOA Fees | 426 |
| Parcel ID | 00424622240031080 |
Room Dimensions
| Master Bedroom | 14.1 x 14.5 |
|---|---|
| Living Room | 17 x 17.7 |
| Kitchen | 15.1 x 10.9 |
Listing Details
| Office | Coffee Cake And Real Estate |
|---|---|
| mark@coffeecakeandrealestate.com |

