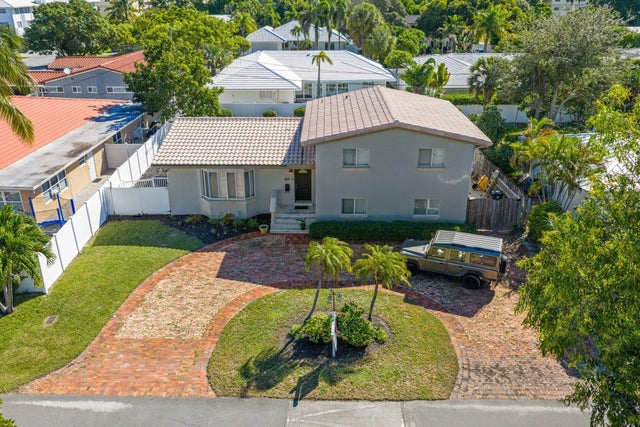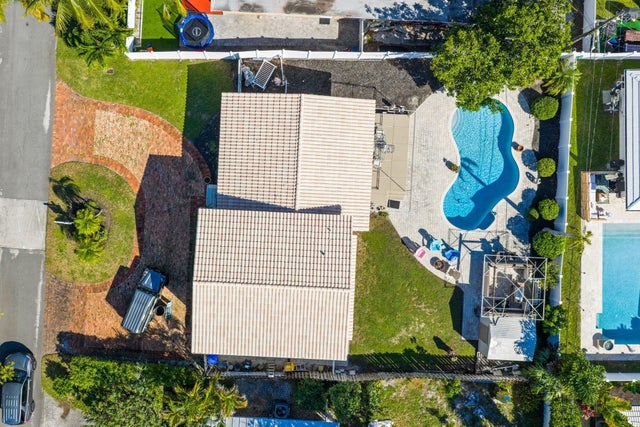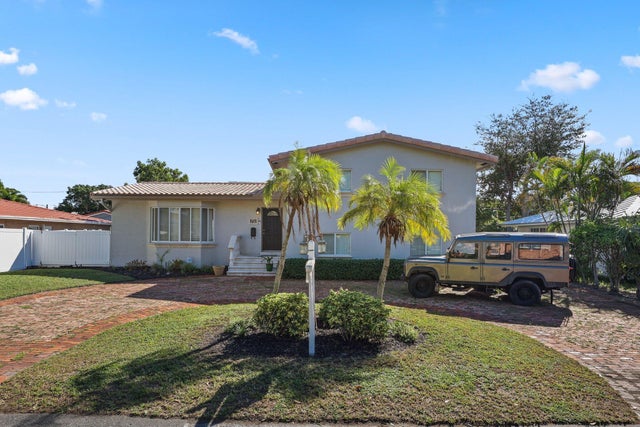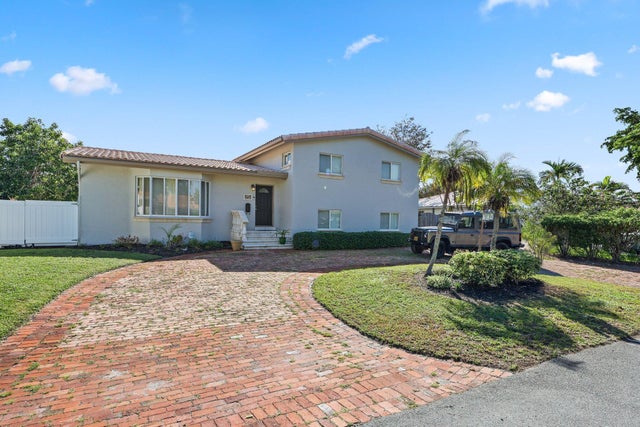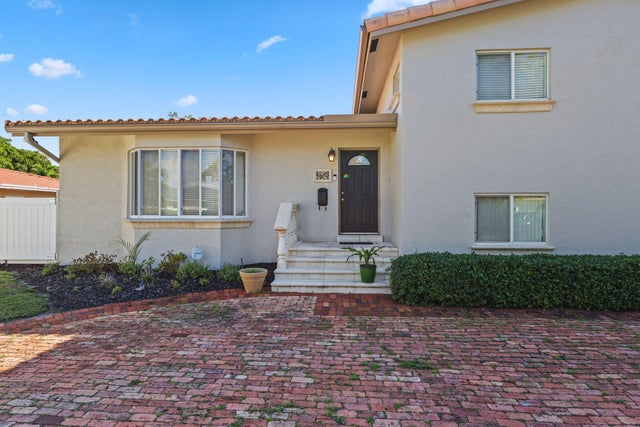About 4850 Ne 28th Avenue
Situated in the heart of the highly sought-after Coral Ridge neighborhood, this elegant 4-bedroom, 3-bathroom tri-level residence offers timeless style, comfort, and architectural character on a generous lot. Soaring vaulted ceilings with exposed beams create a bright, airy ambiance. The chef's kitchen overlooks a private backyard oasis and features stainless steel appliances, custom cabinetry, and granite countertops--perfect for both everyday living and entertaining. Updates include new A/C (2023), water heater (2023), impact windows and doors with accordion shutters, and a durable S-tile roof. Enjoy a resort-style pool, outdoor bar, and expansive yard. Don't miss this rare opportunity in one of Fort Lauderdale's most desirable neighborhoods! Schedule your private showing today!
Features of 4850 Ne 28th Avenue
| MLS® # | RX-11133376 |
|---|---|
| USD | $1,244,400 |
| CAD | $1,745,333 |
| CNY | 元8,868,901 |
| EUR | €1,067,192 |
| GBP | £926,789 |
| RUB | ₽100,874,797 |
| Bedrooms | 4 |
| Bathrooms | 3.00 |
| Full Baths | 3 |
| Total Square Footage | 2,240 |
| Living Square Footage | 2,240 |
| Square Footage | Tax Rolls |
| Acres | 0.18 |
| Year Built | 1963 |
| Type | Residential |
| Sub-Type | Single Family Detached |
| Restrictions | None |
| Unit Floor | 0 |
| Status | New |
| HOPA | No Hopa |
| Membership Equity | No |
Community Information
| Address | 4850 Ne 28th Avenue |
|---|---|
| Area | 3250 |
| Subdivision | CORAL RIDGE COUNTRY CLUB ADD |
| City | Fort Lauderdale |
| County | Broward |
| State | FL |
| Zip Code | 33308 |
Amenities
| Amenities | None |
|---|---|
| Utilities | None |
| Parking | Drive - Circular |
| Is Waterfront | No |
| Waterfront | None |
| Has Pool | Yes |
| Pool | Inground |
| Pets Allowed | Yes |
| Subdivision Amenities | None |
Interior
| Interior Features | Ctdrl/Vault Ceilings, Entry Lvl Lvng Area, Split Bedroom |
|---|---|
| Appliances | Dishwasher, Disposal, Dryer, Freezer, Microwave, Range - Electric, Refrigerator, Storm Shutters, Washer |
| Heating | Central, Electric |
| Cooling | Central, Electric |
| Fireplace | No |
| # of Stories | 3 |
| Stories | 3.00 |
| Furnished | Unfurnished |
| Master Bedroom | Separate Shower, Spa Tub & Shower |
Exterior
| Exterior Features | Auto Sprinkler, Fence, Open Patio, Shed |
|---|---|
| Lot Description | < 1/4 Acre |
| Windows | Impact Glass |
| Roof | S-Tile |
| Construction | CBS |
| Front Exposure | West |
Additional Information
| Date Listed | October 18th, 2025 |
|---|---|
| Zoning | RS-8 |
| Foreclosure | No |
| Short Sale | No |
| RE / Bank Owned | No |
| Parcel ID | 494224100190 |
Room Dimensions
| Master Bedroom | 12 x 12 |
|---|---|
| Living Room | 12 x 12 |
| Kitchen | 12 x 12 |
Listing Details
| Office | Charles Rutenberg Realty FTL |
|---|---|
| michelle@crrtoday.com |

