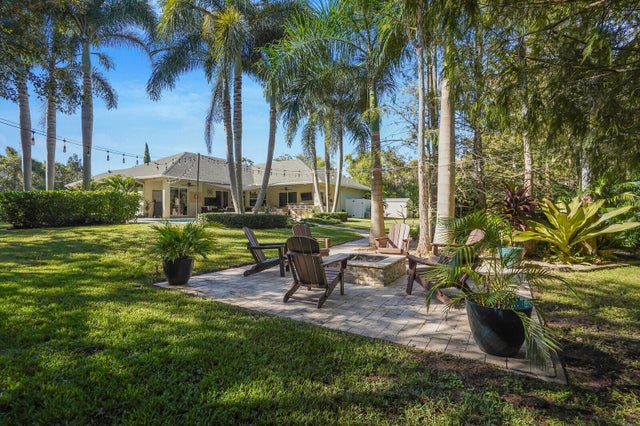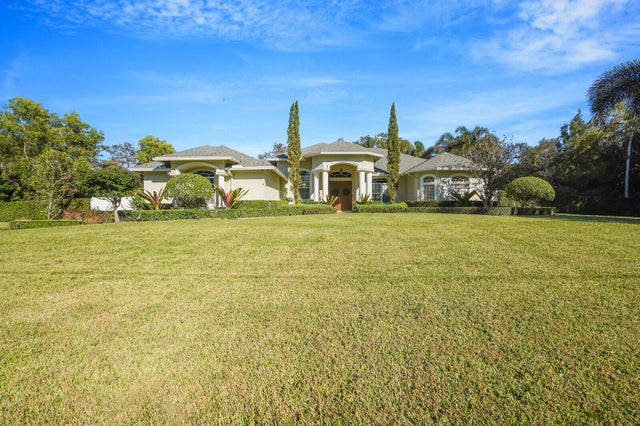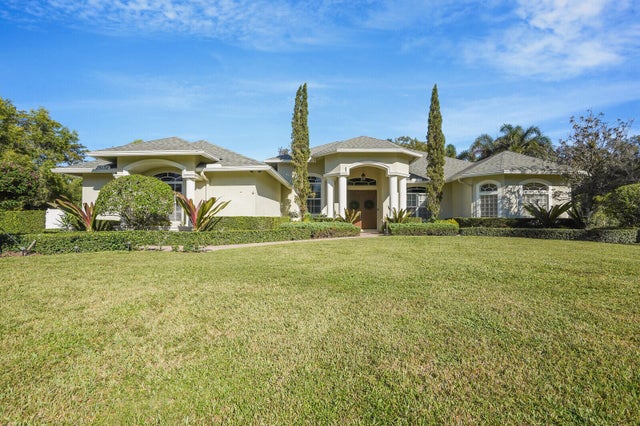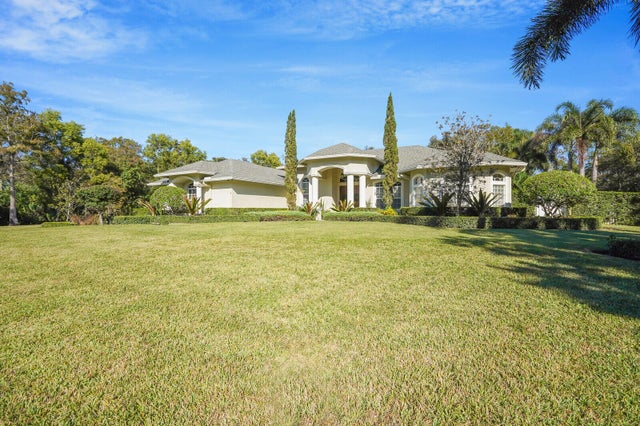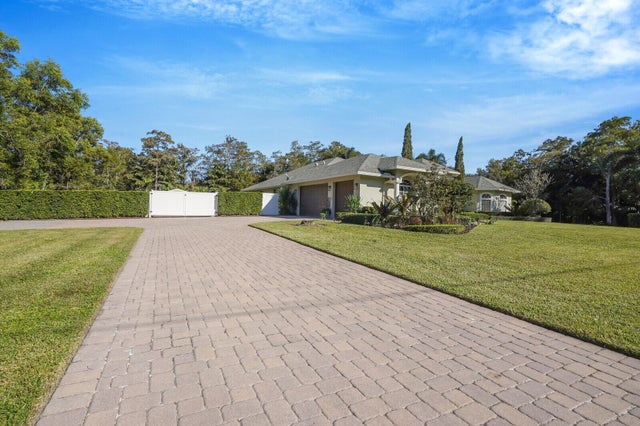About 15132 87th Trail N
Beautiful family home in Palm Beach Country Estates with 3,132 square feet under air. 4 bedroom, 3 bath plus den. Impact glass throughout except primary bathroom. Main AC 2024. Gorgeous park like backyard with salt water pool, fire pit and plenty of space for a boat, RV or swing set. 3 car garage with parking for 8 extra cars. City water. Enjoy the serene life just minutes away from 95. All room sizes are approximate.
Features of 15132 87th Trail N
| MLS® # | RX-11133369 |
|---|---|
| USD | $1,475,000 |
| CAD | $2,068,761 |
| CNY | 元10,512,399 |
| EUR | €1,264,954 |
| GBP | £1,098,533 |
| RUB | ₽119,567,925 |
| Bedrooms | 4 |
| Bathrooms | 3.00 |
| Full Baths | 3 |
| Total Square Footage | 4,573 |
| Living Square Footage | 3,132 |
| Square Footage | Tax Rolls |
| Acres | 1.17 |
| Year Built | 2012 |
| Type | Residential |
| Sub-Type | Single Family Detached |
| Restrictions | Other, Daily Rentals |
| Style | Ranch, Patio Home |
| Unit Floor | 0 |
| Status | New |
| HOPA | No Hopa |
| Membership Equity | No |
Community Information
| Address | 15132 87th Trail N |
|---|---|
| Area | 5020 - Jupiter/Hobe Sound (Martin County) - South of Bridge Rd |
| Subdivision | Palm Beach Country Estates |
| City | Palm Beach Gardens |
| County | Palm Beach |
| State | FL |
| Zip Code | 33418 |
Amenities
| Amenities | Playground |
|---|---|
| Utilities | Cable, 3-Phase Electric, Public Water, Septic |
| Parking | 2+ Spaces, Garage - Attached |
| # of Garages | 3 |
| View | Other |
| Is Waterfront | No |
| Waterfront | None |
| Has Pool | Yes |
| Pool | Heated, Inground |
| Pets Allowed | Yes |
| Subdivision Amenities | Playground |
| Security | Burglar Alarm |
| Guest House | No |
Interior
| Interior Features | Split Bedroom |
|---|---|
| Appliances | Auto Garage Open, Dishwasher, Dryer, Microwave, Refrigerator, Smoke Detector, Washer, Satellite Dish |
| Heating | Central |
| Cooling | Central |
| Fireplace | No |
| # of Stories | 1 |
| Stories | 1.00 |
| Furnished | Unfurnished |
| Master Bedroom | Dual Sinks, Mstr Bdrm - Ground, Separate Shower, Separate Tub, Whirlpool Spa |
Exterior
| Exterior Features | Auto Sprinkler, Covered Patio, Fence, Shed |
|---|---|
| Lot Description | 1 to < 2 Acres |
| Windows | Impact Glass, Single Hung Metal |
| Roof | Comp Shingle |
| Construction | CBS |
| Front Exposure | West |
School Information
| Elementary | Marsh Pointe Elementary |
|---|---|
| Middle | Independence Middle School |
| High | William T. Dwyer High School |
Additional Information
| Date Listed | October 18th, 2025 |
|---|---|
| Zoning | AR |
| Foreclosure | No |
| Short Sale | No |
| RE / Bank Owned | No |
| Parcel ID | 00424117000007850 |
Room Dimensions
| Master Bedroom | 19 x 17 |
|---|---|
| Bedroom 2 | 13 x 12 |
| Bedroom 3 | 13 x 12 |
| Bedroom 4 | 14 x 14 |
| Den | 12 x 13 |
| Living Room | 18 x 15 |
| Kitchen | 13 x 16 |
Listing Details
| Office | NV Realty Group, LLC |
|---|---|
| info@nvrealtygroup.com |

