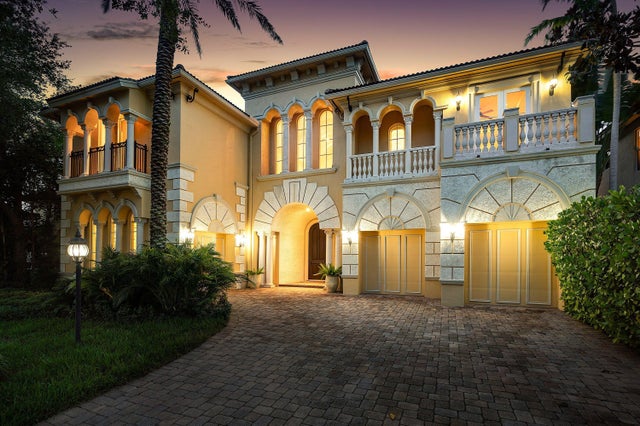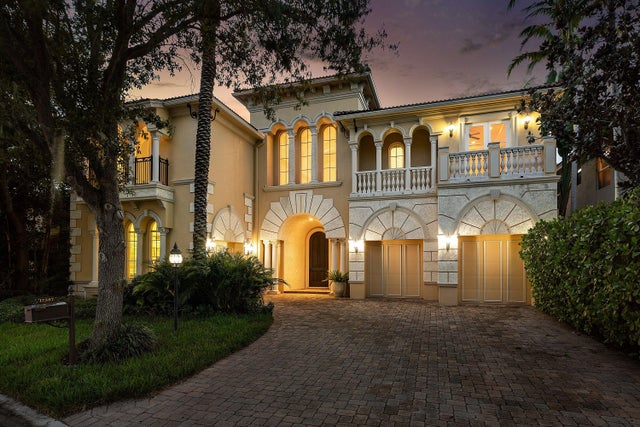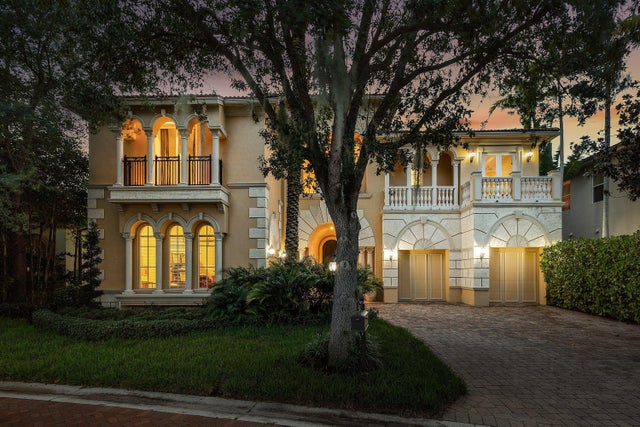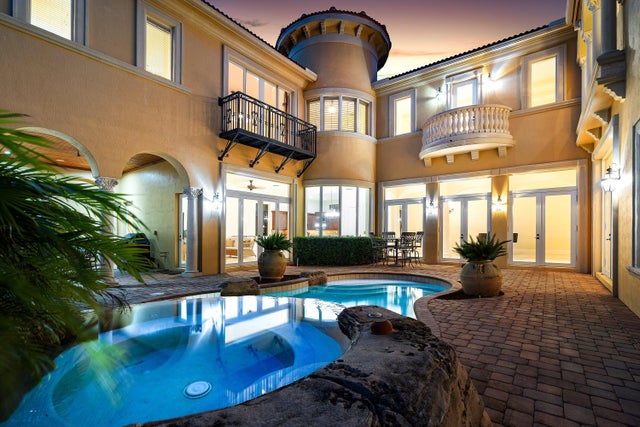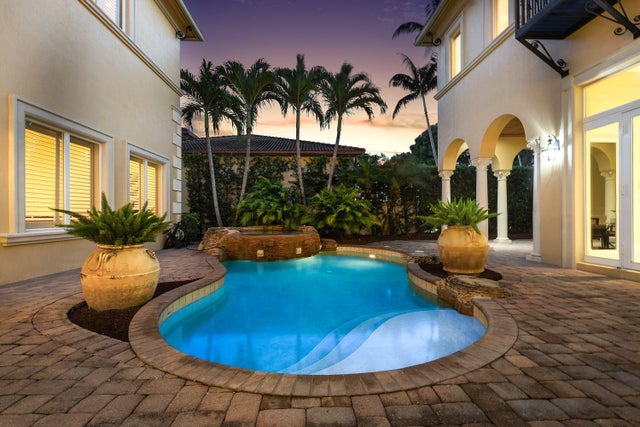About 17387 Balaria Street
You are going to fall in love with this stunning courtyard estate boasting 8,360 total sq ft, and almost 6,400 sq ft living! This 5 bedroom, 5.5 bath, 3 car garage home is nestled in the highly sought after community of Azura in Boca Raton. The exterior of this home shines as the property's landscaping has been professionally done with tropical plantings. You also have luxury outdoor lighting, a beautiful free form pool with an elevated hot tub, and a stunning veranda with a wood plank ceiling for shade and comfort. The outdoor space truly encompasses Florida living at its finest.As you enter the custom oak front door, your jaw will drop! You will walk into the grand foyer with soaring ceilings overlooking the pool. The downstairs is perfectly designed as you have a large living room with tons of natural light, a huge game room / 5th bedroom with a coffered ceiling, a massive open chef's kitchen with a 6 burner Wolf gas range with dual ovens, GE Monogram refrigerator, Miele dishwasher, tons of storage, walk in pantry, butlers pantry, a beautiful long island, all overlooking the family room. As you go up the wrought iron staircase with solid marble steps you will be greeted with a split upstairs floorplan. The upstairs features 3 large guest bedrooms with on-suite bathrooms and custom walk-in closets and the Primary. The guest bedrooms are split from the primary for privacy. The primary bedroom is very large and overlooks the pool / courtyard. The primary bedroom encompasses an office space, his and her bathrooms with shower jets, Kohler fixtures, marble countertops, glass showers, two large closets, and a balcony! All the bedrooms upstairs are finished with hardwood flooring. To complement the bedrooms upstairs, you also have a loft and a generously appointed laundry room!
When designing this estate the owners spared no expenses. Some of the features include: All impact glass, whole house generator, 18x18 Saturnia marble tiles throughout the living areas, an elevator right off the master suite, 5 sets of french doors leading to the courtyard, sound system, Tesla charger in the garage, custom plantation shutters, security alarms for the pool, interior low voltage lighting, and so much more.
Azura is a man gated community and features a beautiful 7,000 sq ft clubhouse with fitness center, club room, game room, resort style pool and more. The community also offers two har-tru tennis courts. One major bonus of living in this home is you will be zoned for some of the best schools in the state, all A rated! Additionally, you will be close to all of the fine shopping and dining Boca Raton has to offer!

