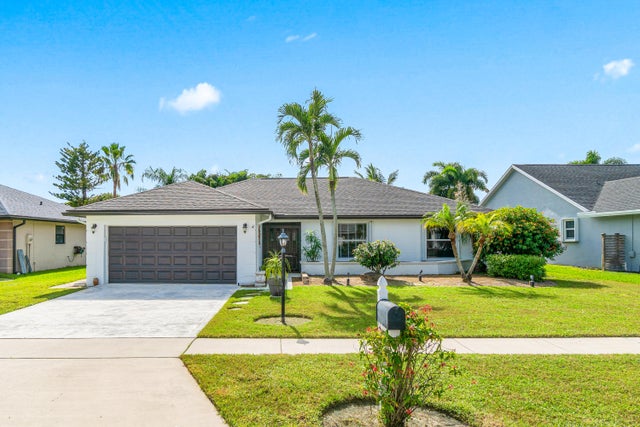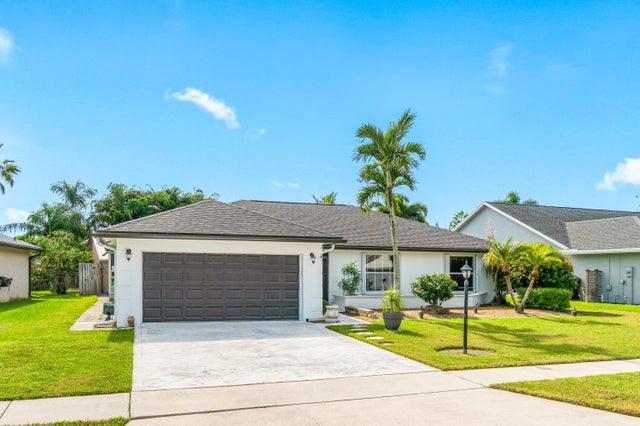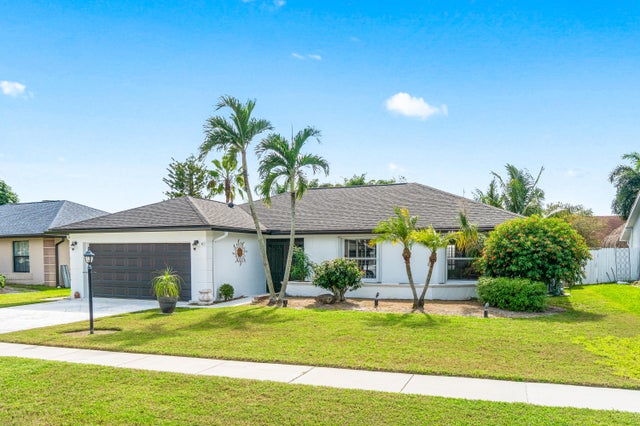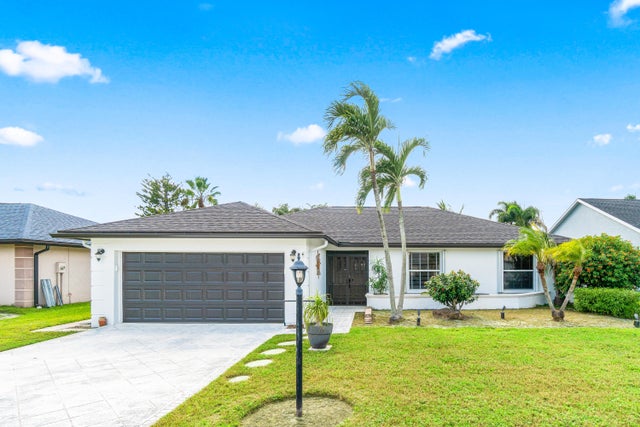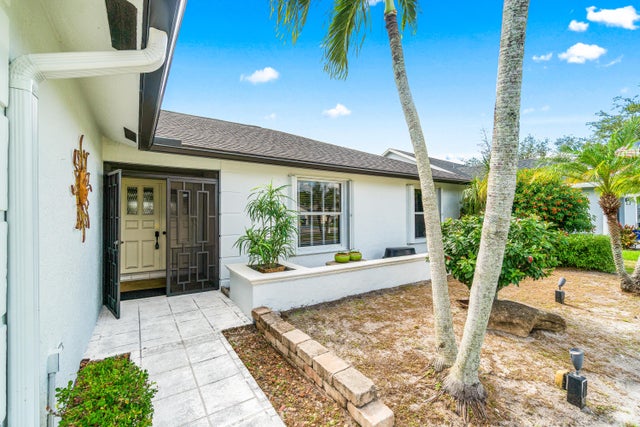About 8412 White Egret Way
Welcome to the Lakes of Sherbrooke! CBS three bedroom, two bath home with tile and wood floors throughout. Tray ceilings in living room. Crown molding throughout. Granite countertops in kitchen and both baths. Roof less than two months old. New rain gutters. Impact glass sliding glass doors and accordion shutters for all windows. Large covered rear porch and an open pool for entertaining. HOA includes Xfinity cable TV, community pool, clubhouse, and marina. Grade A schools makes this a perfect home for a growing family.
Features of 8412 White Egret Way
| MLS® # | RX-11133355 |
|---|---|
| USD | $549,000 |
| CAD | $770,000 |
| CNY | 元3,912,750 |
| EUR | €470,921 |
| GBP | £410,513 |
| RUB | ₽44,703,862 |
| HOA Fees | $160 |
| Bedrooms | 3 |
| Bathrooms | 2.00 |
| Full Baths | 2 |
| Total Square Footage | 2,376 |
| Living Square Footage | 1,644 |
| Square Footage | Tax Rolls |
| Acres | 0.18 |
| Year Built | 1985 |
| Type | Residential |
| Sub-Type | Single Family Detached |
| Restrictions | Lease OK |
| Style | Ranch |
| Unit Floor | 0 |
| Status | New |
| HOPA | No Hopa |
| Membership Equity | No |
Community Information
| Address | 8412 White Egret Way |
|---|---|
| Area | 5790 |
| Subdivision | LAKES OF SHERBROOKE PH 4 |
| City | Lake Worth |
| County | Palm Beach |
| State | FL |
| Zip Code | 33467 |
Amenities
| Amenities | Bike - Jog, Clubhouse, Pool, Sidewalks |
|---|---|
| Utilities | Cable, 3-Phase Electric, Public Sewer, Public Water |
| Parking | 2+ Spaces, Driveway, Garage - Attached |
| # of Garages | 2 |
| Is Waterfront | No |
| Waterfront | None |
| Has Pool | Yes |
| Pool | Inground |
| Boat Services | Marina |
| Pets Allowed | Yes |
| Subdivision Amenities | Bike - Jog, Clubhouse, Pool, Sidewalks |
| Security | None |
| Guest House | No |
Interior
| Interior Features | Ctdrl/Vault Ceilings, Foyer, Walk-in Closet |
|---|---|
| Appliances | Dishwasher, Disposal, Dryer, Microwave, Range - Electric, Refrigerator, Storm Shutters, Washer, Water Heater - Elec |
| Heating | Central Individual |
| Cooling | Ceiling Fan, Central Individual |
| Fireplace | No |
| # of Stories | 1 |
| Stories | 1.00 |
| Furnished | Unfurnished |
| Master Bedroom | None |
Exterior
| Exterior Features | Auto Sprinkler, Fence, Screen Porch, Shutters |
|---|---|
| Lot Description | < 1/4 Acre |
| Windows | Single Hung Metal |
| Roof | Comp Shingle |
| Construction | CBS, Frame/Stucco |
| Front Exposure | East |
School Information
| Elementary | Discovery Elementary School |
|---|---|
| Middle | Woodlands Middle School |
| High | Dr. Joaquin Garcia High School |
Additional Information
| Date Listed | October 17th, 2025 |
|---|---|
| Days on Market | 2 |
| Zoning | RS |
| Foreclosure | No |
| Short Sale | No |
| RE / Bank Owned | No |
| HOA Fees | 160 |
| Parcel ID | 00424432090030180 |
Room Dimensions
| Master Bedroom | 21 x 14 |
|---|---|
| Dining Room | 10 x 10 |
| Family Room | 18 x 14 |
| Living Room | 27 x 24 |
| Kitchen | 15 x 10 |
Listing Details
| Office | JR Realty & Appraisal Inc. |
|---|---|
| jrappraisal@comcast.net |

