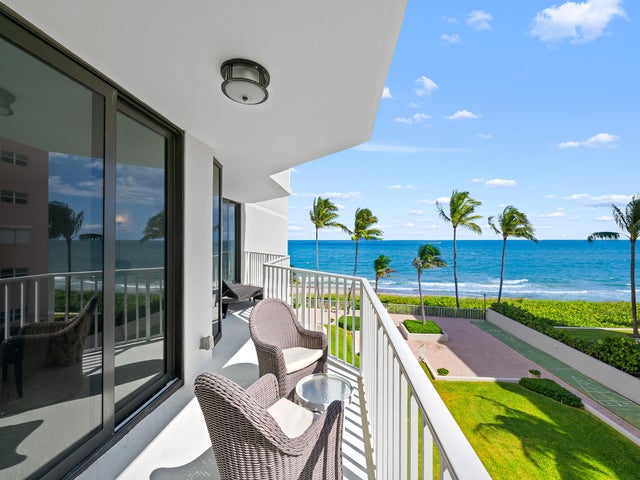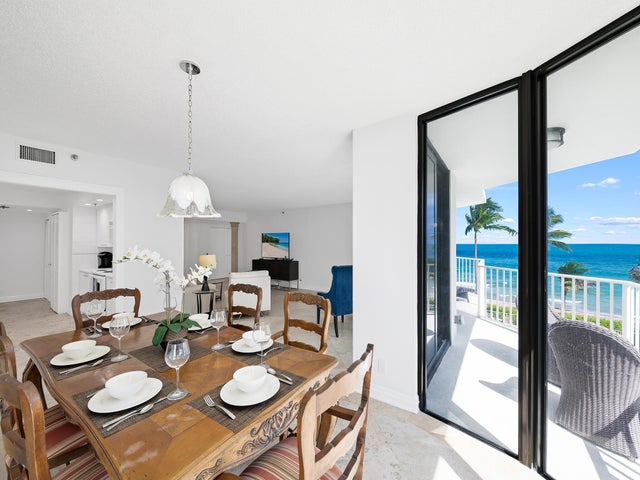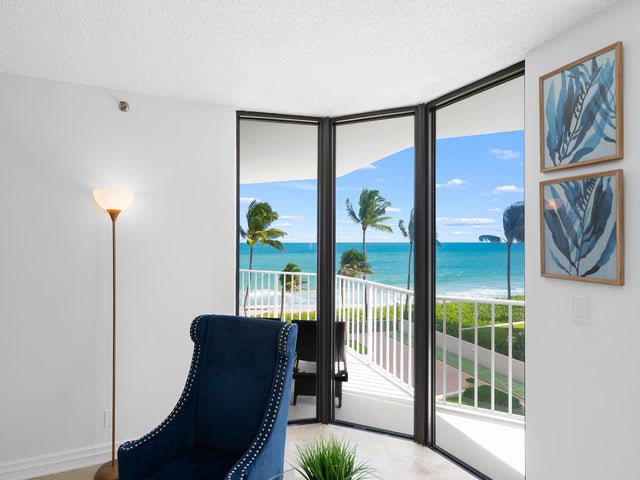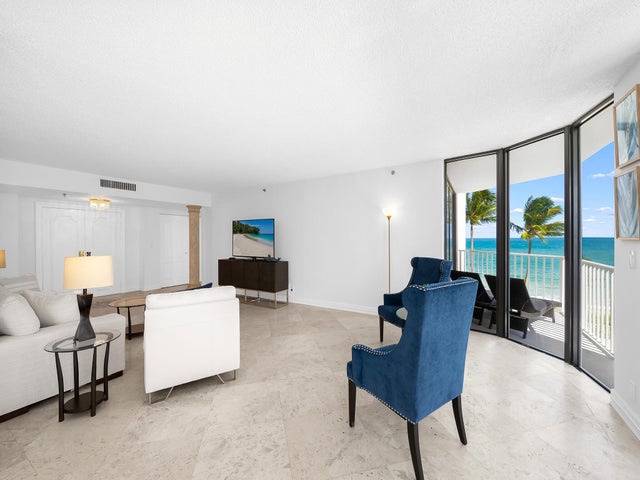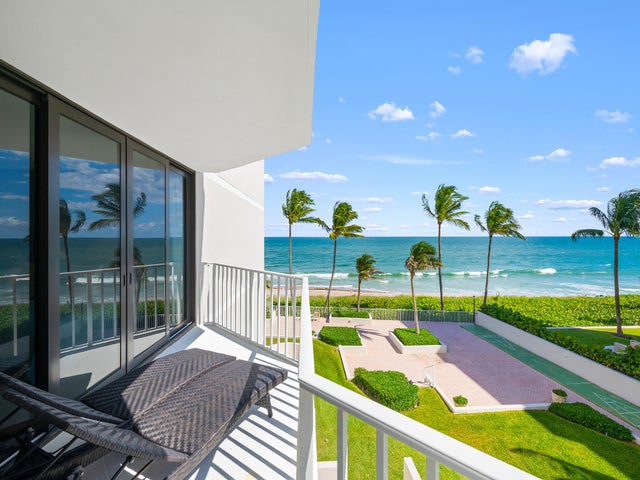About 2917 S Ocean Boulevard #304
On the Beach!! Nestled in a charming boutique building, this 3rd-floor oceanfront condo offers a large split floor plan, multiple balconies and strong views of the Atlantic, & is only a short walk to Latitudes at the Delray Sands Resort. With only a handful of residences in the building, you'll enjoy a quiet beach atmosphere. Floor-to-ceiling sliding glass doors flood the space with natural light. Step onto your private balcony and take in the sights and sounds of the waves, perfect for morning coffee or evening sunsets.Secure elevator access directly to your floor. 40 year inspection and Structural Integrity Reserve Study have been completed. This community is fully funding reserves. This unit has garage parking, pool, sauna, spa-hot, bike storage, fitness center & park on the
Features of 2917 S Ocean Boulevard #304
| MLS® # | RX-11133349 |
|---|---|
| USD | $1,149,000 |
| CAD | $1,611,530 |
| CNY | 元8,188,980 |
| EUR | €985,378 |
| GBP | £855,738 |
| RUB | ₽93,141,387 |
| HOA Fees | $2,890 |
| Bedrooms | 2 |
| Bathrooms | 2.00 |
| Full Baths | 2 |
| Total Square Footage | 1,745 |
| Living Square Footage | 1,745 |
| Square Footage | Tax Rolls |
| Acres | 0.00 |
| Year Built | 1980 |
| Type | Residential |
| Sub-Type | Condo or Coop |
| Restrictions | Buyer Approval, Comercial Vehicles Prohibited, Interview Required, Lease OK w/Restrict, No Lease First 2 Years, No RV, Tenant Approval |
| Style | 4+ Floors |
| Unit Floor | 3 |
| Status | New |
| HOPA | No Hopa |
| Membership Equity | No |
Community Information
| Address | 2917 S Ocean Boulevard #304 |
|---|---|
| Area | 4150 |
| Subdivision | TRAFALGAR OF HIGHLAND BEACH CONDO |
| City | Highland Beach |
| County | Palm Beach |
| State | FL |
| Zip Code | 33487 |
Amenities
| Amenities | Elevator, Exercise Room, Lobby, Manager on Site, Pool, Shuffleboard, Sidewalks, Spa-Hot Tub, Private Beach Pvln |
|---|---|
| Utilities | Cable, 3-Phase Electric, Public Sewer, Public Water |
| Parking | Assigned, Garage - Building, Vehicle Restrictions |
| # of Garages | 1 |
| View | Intracoastal, Ocean |
| Is Waterfront | Yes |
| Waterfront | Directly on Sand, Ocean Front |
| Has Pool | No |
| Pets Allowed | Yes |
| Unit | Interior Hallway, Multi-Level |
| Subdivision Amenities | Elevator, Exercise Room, Lobby, Manager on Site, Pool, Shuffleboard, Sidewalks, Spa-Hot Tub, Private Beach Pvln |
| Security | Doorman, Entry Card |
Interior
| Interior Features | Split Bedroom, Walk-in Closet |
|---|---|
| Appliances | Dishwasher, Dryer, Microwave, Range - Electric, Refrigerator, Washer |
| Heating | Central |
| Cooling | Ceiling Fan, Electric |
| Fireplace | No |
| # of Stories | 11 |
| Stories | 11.00 |
| Furnished | Partially Furnished |
| Master Bedroom | Separate Shower, Separate Tub |
Exterior
| Exterior Features | Covered Balcony, Open Balcony, Outdoor Shower |
|---|---|
| Windows | Impact Glass |
| Construction | Concrete |
| Front Exposure | East |
Additional Information
| Date Listed | October 17th, 2025 |
|---|---|
| Days on Market | 1 |
| Zoning | RMH(ci |
| Foreclosure | No |
| Short Sale | No |
| RE / Bank Owned | No |
| HOA Fees | 2890.24 |
| Parcel ID | 24434633180000304 |
Room Dimensions
| Master Bedroom | 18 x 14 |
|---|---|
| Living Room | 26 x 15 |
| Kitchen | 14.6 x 10 |
Listing Details
| Office | John P. O'Grady LLC |
|---|---|
| office@ogradyrealtyllc.com |

