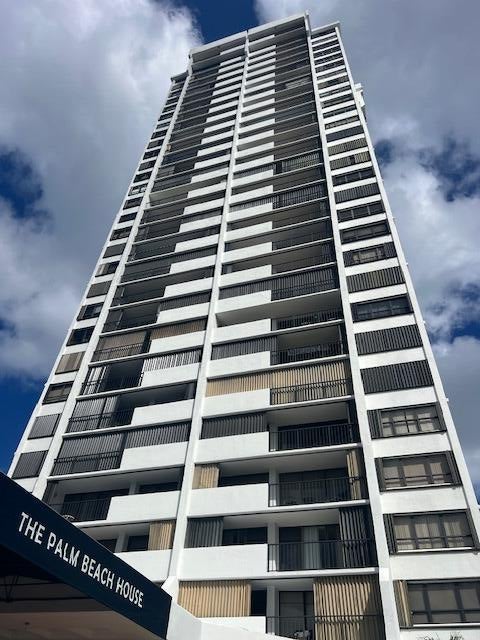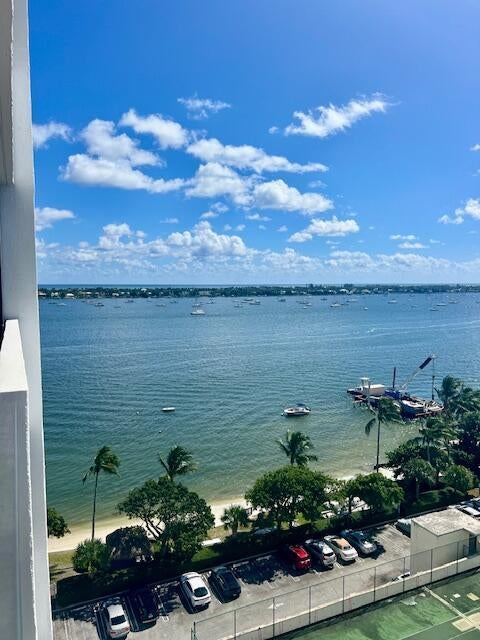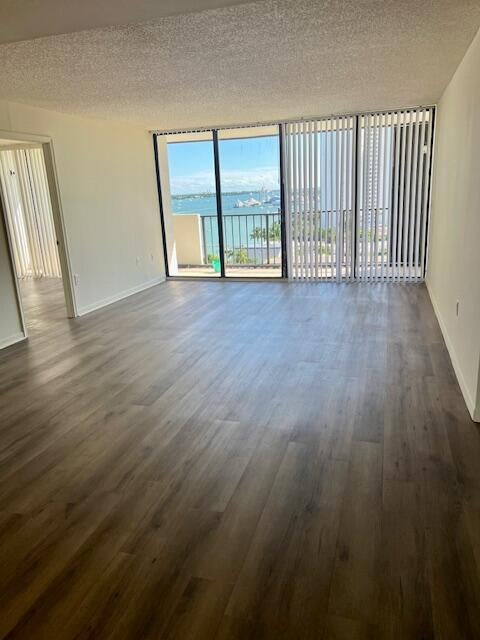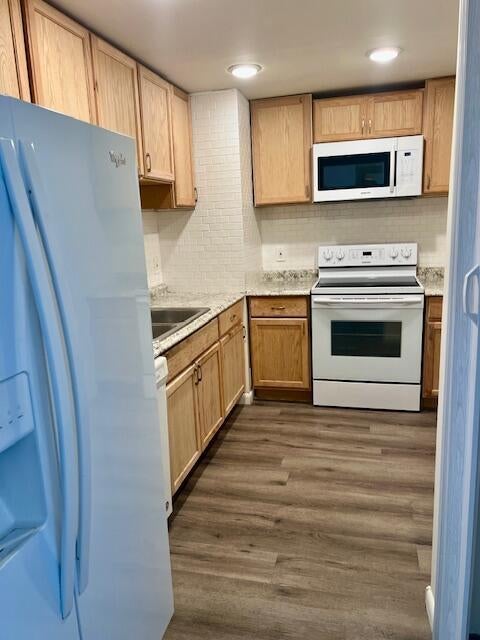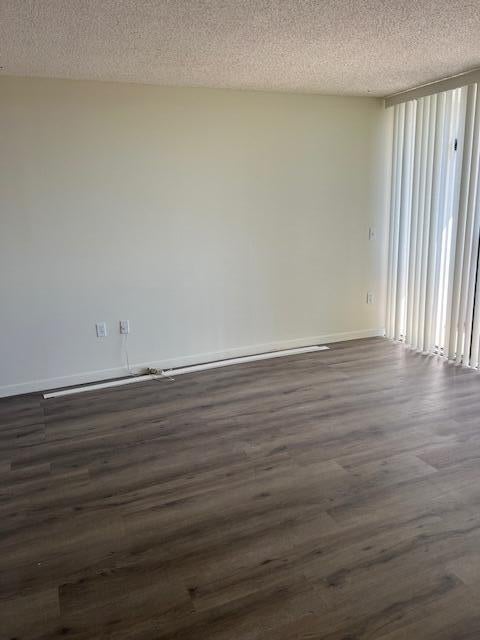About 5600 N Flagler Drive #1110
Beautiful intracoastal views! Relax on your large balcony and watch the boats go by! This is a southern facing unit nearest to the water. This is an all ages & pet friendly waterfront building. Man gated entry & secure building with lobby. Property boasts a waterfront pool, fishing pier, beach area, tiki hut & bbq area outside. Also includes a state of the art fitness center, a sauna, library and activity room with billiards. Everything to enjoy the Florida lifestyle! Cable, internet & water included in maintenance. Close to downtown, Cityplace & Palm Beach!
Features of 5600 N Flagler Drive #1110
| MLS® # | RX-11133344 |
|---|---|
| USD | $375,000 |
| CAD | $525,956 |
| CNY | 元2,672,644 |
| EUR | €321,668 |
| GBP | £280,405 |
| RUB | ₽30,535,425 |
| HOA Fees | $1,355 |
| Bedrooms | 2 |
| Bathrooms | 2.00 |
| Full Baths | 2 |
| Total Square Footage | 1,170 |
| Living Square Footage | 1,170 |
| Square Footage | Tax Rolls |
| Acres | 0.00 |
| Year Built | 1978 |
| Type | Residential |
| Sub-Type | Condo or Coop |
| Restrictions | Comercial Vehicles Prohibited, Interview Required, No Motorcycle, No RV, No Truck, Maximum # Vehicles, No Boat |
| Unit Floor | 11 |
| Status | New |
| HOPA | No Hopa |
| Membership Equity | No |
Community Information
| Address | 5600 N Flagler Drive #1110 |
|---|---|
| Area | 5420 |
| Subdivision | PALM BEACH HOUSE CONDO |
| City | West Palm Beach |
| County | Palm Beach |
| State | FL |
| Zip Code | 33407 |
Amenities
| Amenities | Community Room, Library, Pool, Elevator, Lobby, Exercise Room, Extra Storage, Sauna, Trash Chute, Picnic Area, Billiards, Manager on Site, Internet Included |
|---|---|
| Utilities | Cable, Public Sewer, Public Water, 3-Phase Electric |
| Parking | Assigned, Guest, Garage - Building, Vehicle Restrictions |
| # of Garages | 1 |
| View | Intracoastal |
| Is Waterfront | Yes |
| Waterfront | Intracoastal |
| Has Pool | No |
| Pets Allowed | Restricted |
| Subdivision Amenities | Community Room, Library, Pool, Elevator, Lobby, Exercise Room, Extra Storage, Sauna, Trash Chute, Picnic Area, Billiards, Manager on Site, Internet Included |
| Security | Gate - Manned, Entry Phone, Lobby |
Interior
| Interior Features | Walk-in Closet |
|---|---|
| Appliances | Dishwasher, Dryer, Microwave, Range - Electric, Refrigerator, Washer, Water Heater - Elec |
| Heating | Central |
| Cooling | Central |
| Fireplace | No |
| # of Stories | 30 |
| Stories | 30.00 |
| Furnished | Unfurnished |
| Master Bedroom | Combo Tub/Shower |
Exterior
| Exterior Features | Covered Balcony, Shutters |
|---|---|
| Construction | Concrete |
| Front Exposure | South |
Additional Information
| Date Listed | October 17th, 2025 |
|---|---|
| Days on Market | 3 |
| Zoning | MF32(c |
| Foreclosure | No |
| Short Sale | No |
| RE / Bank Owned | No |
| HOA Fees | 1355.35 |
| Parcel ID | 74434304250011110 |
Room Dimensions
| Master Bedroom | 12 x 15 |
|---|---|
| Living Room | 14 x 28 |
| Kitchen | 12 x 7 |
Listing Details
| Office | Illustrated Properties LLC (Co |
|---|---|
| virginia@ipre.com |

