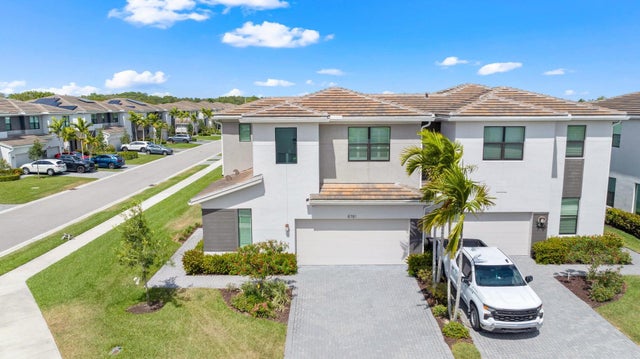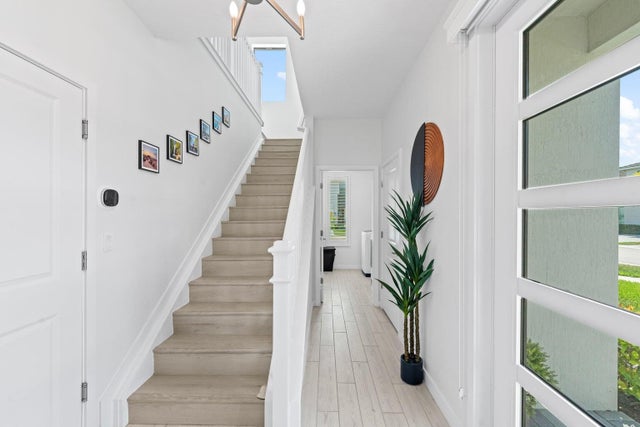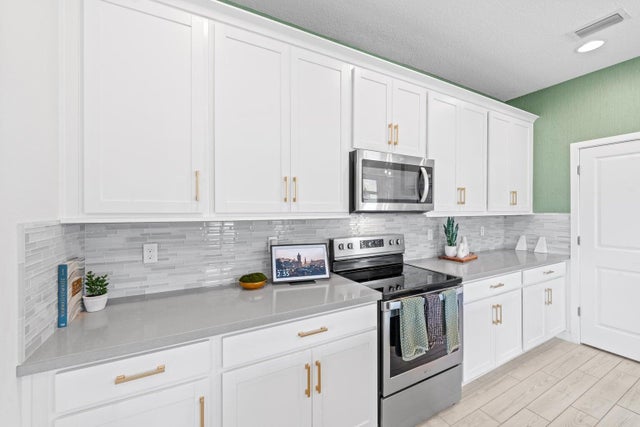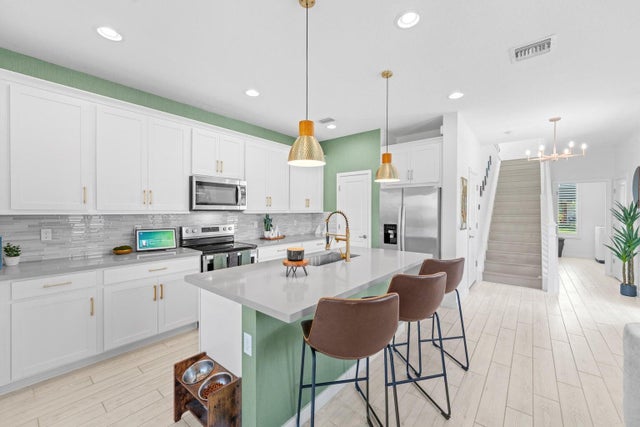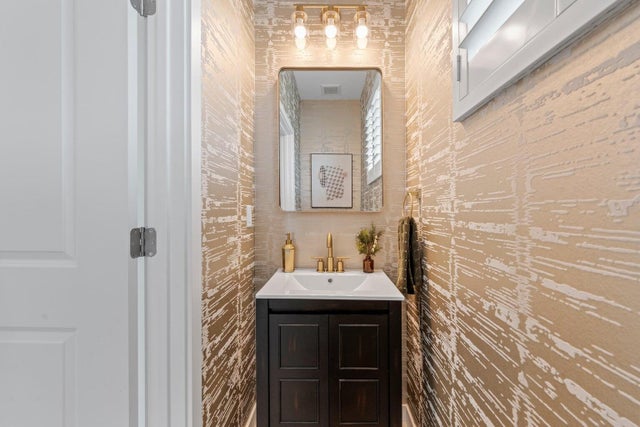About 8781 Corvus Drive
Experience the epitome of luxury living in the esteemed Saddlewood community of Lake Worth, FL, where this magnificent 2-story townhouse awaits. Showcasing 3 expansive bedrooms, 2.5 bathrooms, and a 2-car garage with EV charger, this residence is perfectly situated on a desirable corner lot. The master suite is conveniently located on the first floor. Upon entering, discover an open floor plan that seamlessly integrates the living, dining, and kitchen areas, ideal for entertaining. The kitchen features a spacious island that doubles as a breakfast bar, serving as the heart of the home. The master suite offers an ensuite bathroom and a generous walk-in closet, while all bedrooms boast ample storage space.Enjoy the tranquil outdoor space with a covered patio, fully fenced in backyard, offering picturesque garden and lake views. Located mere minutes from premier shopping, dining, and more, this residence offers the ultimate South Florida living experience.
Features of 8781 Corvus Drive
| MLS® # | RX-11133325 |
|---|---|
| USD | $590,000 |
| CAD | $827,505 |
| CNY | 元4,204,960 |
| EUR | €506,090 |
| GBP | £441,171 |
| RUB | ₽48,042,402 |
| HOA Fees | $263 |
| Bedrooms | 3 |
| Bathrooms | 3.00 |
| Full Baths | 2 |
| Half Baths | 1 |
| Total Square Footage | 2,403 |
| Living Square Footage | 1,927 |
| Square Footage | Appraisal |
| Acres | 0.11 |
| Year Built | 2021 |
| Type | Residential |
| Sub-Type | Townhouse / Villa / Row |
| Restrictions | Buyer Approval |
| Unit Floor | 0 |
| Status | New |
| HOPA | No Hopa |
| Membership Equity | No |
Community Information
| Address | 8781 Corvus Drive |
|---|---|
| Area | 5740 |
| Subdivision | POLO LEGACY MXPD |
| City | Lake Worth |
| County | Palm Beach |
| State | FL |
| Zip Code | 33467 |
Amenities
| Amenities | Pool, Sidewalks, Street Lights |
|---|---|
| Utilities | Cable, Public Sewer, Public Water |
| Parking | 2+ Spaces, Garage - Attached |
| # of Garages | 2 |
| View | Lake |
| Is Waterfront | Yes |
| Waterfront | Lake |
| Has Pool | No |
| Pets Allowed | Yes |
| Unit | Corner |
| Subdivision Amenities | Pool, Sidewalks, Street Lights |
| Security | Gate - Unmanned |
Interior
| Interior Features | Entry Lvl Lvng Area, Cook Island, Pantry, Split Bedroom, Walk-in Closet |
|---|---|
| Appliances | Dishwasher, Dryer, Ice Maker, Microwave, Refrigerator, Smoke Detector, Washer, Water Heater - Elec |
| Heating | Central |
| Cooling | Central |
| Fireplace | No |
| # of Stories | 2 |
| Stories | 2.00 |
| Furnished | Unfurnished |
| Master Bedroom | Dual Sinks, Mstr Bdrm - Ground |
Exterior
| Exterior Features | Auto Sprinkler, Covered Patio, Fence |
|---|---|
| Lot Description | < 1/4 Acre |
| Windows | Impact Glass, Plantation Shutters |
| Construction | CBS |
| Front Exposure | South |
School Information
| Elementary | Discovery Elementary School |
|---|---|
| Middle | Woodlands Middle School |
| High | Dr. Joaquin Garcia High School |
Additional Information
| Date Listed | October 17th, 2025 |
|---|---|
| Days on Market | 1 |
| Zoning | MXPD |
| Foreclosure | No |
| Short Sale | No |
| RE / Bank Owned | No |
| HOA Fees | 263 |
| Parcel ID | 00424429130000370 |
Room Dimensions
| Master Bedroom | 12 x 15 |
|---|---|
| Living Room | 16 x 16 |
| Kitchen | 11 x 11 |
Listing Details
| Office | RE/MAX Prestige Realty/Wellington |
|---|---|
| rosefaroni@outlook.com |

