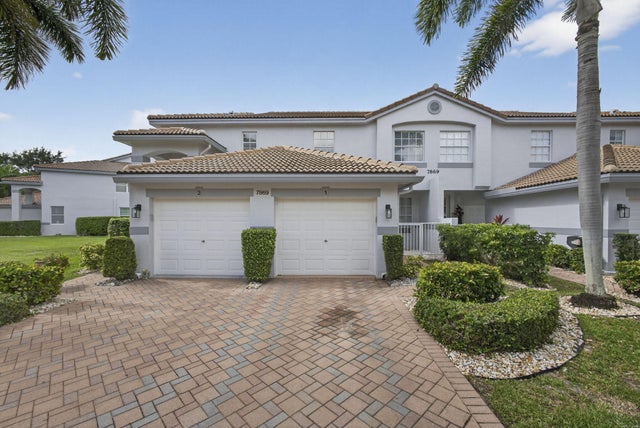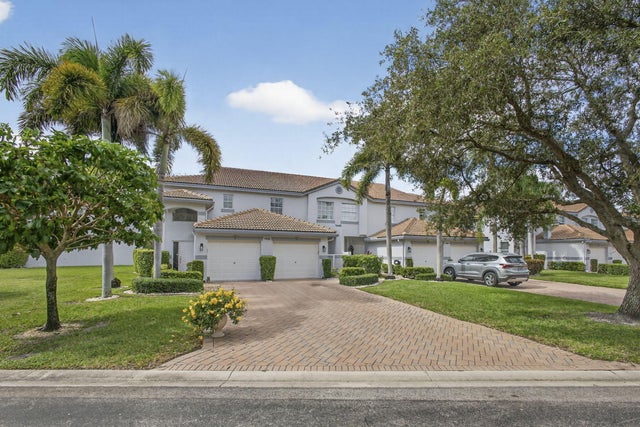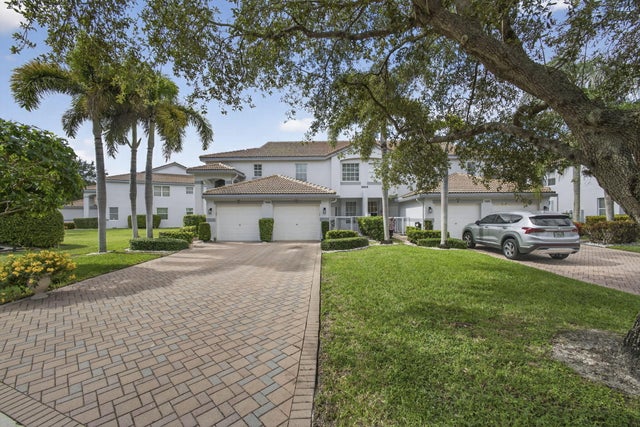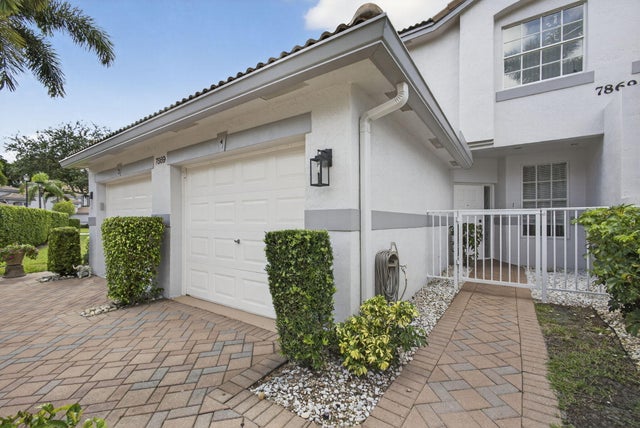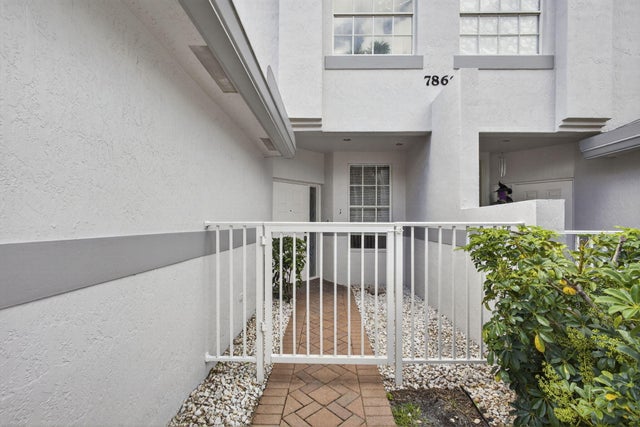About 7869 Laina Lane Lane #1
MOVE IN READY Remodeled 2/2 with Den beautiful custom wall unit. 1 Car garage in the GROVE village, sought after 55+ community close to everything. Large screened covered patio with great lake views. Split bedroom with brand new upgraded vinyl flooring thru out large 5 1/4 baseboards, freshly painted inside and out, new appliances, master bedroom bath totally redone with everything NEW!! BRAND new roof 2023 and paid. Remodeled state of the art clubhouse with lots of community amenities: 24 hour manned security, pool, clubhouse, Pickelball, tennis, arts, so much more..HOA covers building ins, Roof, cable w/ HBO, internet, landscaping & ADT. Perfect stress free home for a relaxed lifestyle which is close to shopping, dining, medical & major highways. Schedule your private showing today
Features of 7869 Laina Lane Lane #1
| MLS® # | RX-11133318 |
|---|---|
| USD | $359,900 |
| CAD | $504,022 |
| CNY | 元2,563,046 |
| EUR | €309,586 |
| GBP | £270,480 |
| RUB | ₽28,654,878 |
| HOA Fees | $620 |
| Bedrooms | 3 |
| Bathrooms | 2.00 |
| Full Baths | 2 |
| Total Square Footage | 1,800 |
| Living Square Footage | 1,400 |
| Square Footage | Tax Rolls |
| Acres | 0.00 |
| Year Built | 1998 |
| Type | Residential |
| Sub-Type | Condo or Coop |
| Style | < 4 Floors |
| Unit Floor | 1 |
| Status | New |
| HOPA | Yes-Verified |
| Membership Equity | No |
Community Information
| Address | 7869 Laina Lane Lane #1 |
|---|---|
| Area | 4600 |
| Subdivision | Grove Villiage Condo |
| City | Boynton Beach |
| County | Palm Beach |
| State | FL |
| Zip Code | 33437 |
Amenities
| Amenities | Clubhouse, Exercise Room, Internet Included, Library, Pickleball, Pool, Lobby |
|---|---|
| Utilities | Cable, 3-Phase Electric, Public Sewer, Public Water, Water Available |
| Parking | 2+ Spaces |
| # of Garages | 1 |
| View | Lake |
| Is Waterfront | Yes |
| Waterfront | Lake |
| Has Pool | No |
| Pets Allowed | Restricted |
| Subdivision Amenities | Clubhouse, Exercise Room, Internet Included, Library, Pickleball, Pool, Lobby |
| Security | Gate - Manned |
| Guest House | No |
Interior
| Interior Features | Pantry, Split Bedroom, Volume Ceiling, Walk-in Closet |
|---|---|
| Appliances | Auto Garage Open, Dishwasher, Disposal, Microwave, Range - Electric, Refrigerator, Ice Maker, Washer/Dryer Hookup |
| Heating | Central |
| Cooling | Ceiling Fan, Central, Electric |
| Fireplace | No |
| # of Stories | 1 |
| Stories | 1.00 |
| Furnished | Unfurnished |
| Master Bedroom | Mstr Bdrm - Ground, Separate Shower |
Exterior
| Roof | S-Tile |
|---|---|
| Construction | Block, CBS |
| Front Exposure | East |
Additional Information
| Date Listed | October 17th, 2025 |
|---|---|
| Days on Market | 8 |
| Zoning | res |
| Foreclosure | No |
| Short Sale | No |
| RE / Bank Owned | No |
| HOA Fees | 619.83 |
| Parcel ID | 00424521120100010 |
| Waterfront Frontage | yes |
Room Dimensions
| Master Bedroom | 14 x 13 |
|---|---|
| Bedroom 2 | 12 x 12 |
| Den | 13 x 11 |
| Living Room | 19 x 15 |
| Kitchen | 15 x 12 |
| Patio | 12 x 8 |
Listing Details
| Office | Swift Real Estate Services |
|---|---|
| swiftdeb@msn.com |

