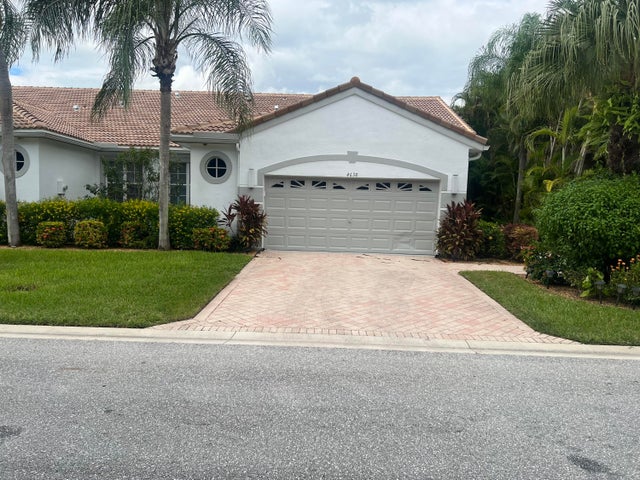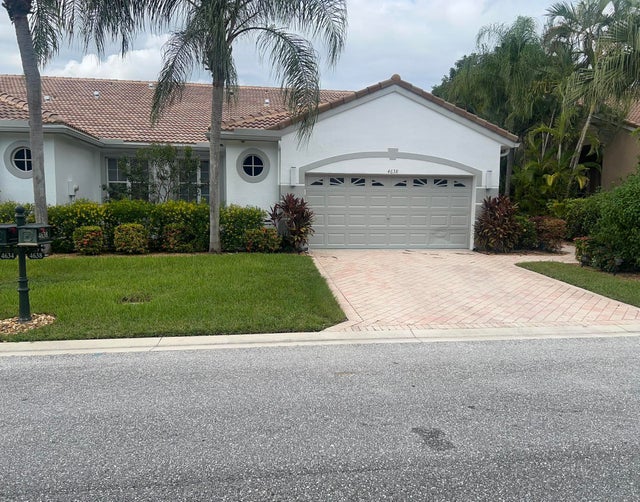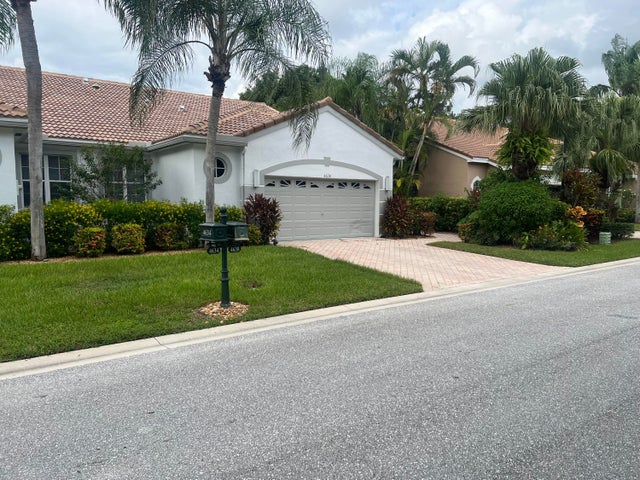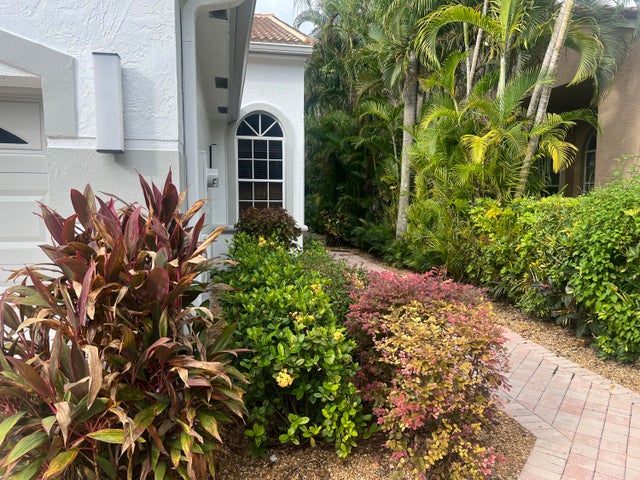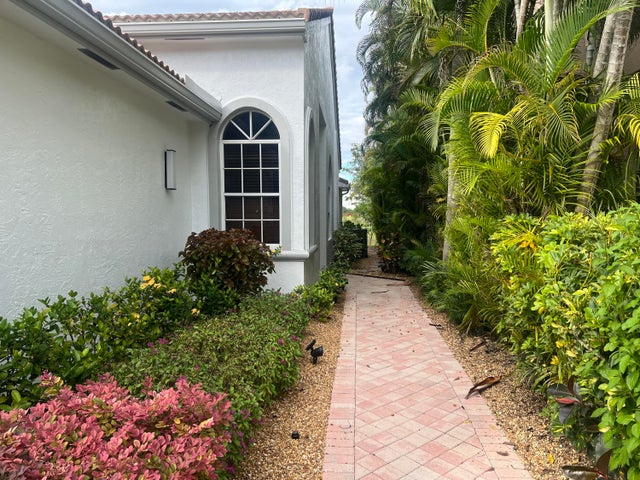About 4638 Carlton Golf Drive
Located at Wycliffe Country Club's Villa section (Cambridge), boasts beautiful landscaping and affordable HOA. This 3 bedrooms, 2bathroomsoffers 2,090 livable square feet under air, which is the largest Villa in Cambridge. The most beautiful back yard in all of Wycliffe, with 3 golf sections to view, a bridge and endless water views. The third bedroom has a Murphy bed, making this a den or bedroom. The roof was installed on July of 2025, this year. The screened in patio is the largest at Cambridge . This location is a must see for its beauty and elegance.
Features of 4638 Carlton Golf Drive
| MLS® # | RX-11133305 |
|---|---|
| USD | $425,000 |
| CAD | $596,551 |
| CNY | 元3,026,043 |
| EUR | €364,920 |
| GBP | £316,947 |
| RUB | ₽34,363,163 |
| HOA Fees | $673 |
| Bedrooms | 3 |
| Bathrooms | 2.00 |
| Full Baths | 2 |
| Total Square Footage | 2,650 |
| Living Square Footage | 2,090 |
| Square Footage | Owner |
| Acres | 0.11 |
| Year Built | 1996 |
| Type | Residential |
| Sub-Type | Townhouse / Villa / Row |
| Restrictions | Buyer Approval |
| Style | Mediterranean |
| Unit Floor | 0 |
| Status | New |
| HOPA | No Hopa |
| Membership Equity | Yes |
Community Information
| Address | 4638 Carlton Golf Drive |
|---|---|
| Area | 5790 |
| Subdivision | Wycliffe Golf and Country Club |
| Development | Wycliffe-Cambridge |
| City | Lake Worth |
| County | Palm Beach |
| State | FL |
| Zip Code | 33449 |
Amenities
| Amenities | Cabana, Clubhouse, Elevator, Exercise Room, Golf Course, Library, Lobby, Manager on Site, Pickleball, Pool, Putting Green, Sidewalks, Tennis, Bike - Jog, Game Room, Sauna, Spa-Hot Tub |
|---|---|
| Utilities | Cable, 3-Phase Electric, Public Sewer, Public Water, Underground |
| Parking | Driveway, Garage - Attached |
| # of Garages | 3 |
| View | Garden, Lake |
| Is Waterfront | Yes |
| Waterfront | Lake |
| Has Pool | No |
| Pets Allowed | Restricted |
| Unit | On Golf Course |
| Subdivision Amenities | Cabana, Clubhouse, Elevator, Exercise Room, Golf Course Community, Library, Lobby, Manager on Site, Pickleball, Pool, Putting Green, Sidewalks, Community Tennis Courts, Bike - Jog, Game Room, Sauna, Spa-Hot Tub |
| Security | Entry Card, Security Bars, Security Patrol, Burglar Alarm, Private Guard |
| Guest House | No |
Interior
| Interior Features | Ctdrl/Vault Ceilings, Foyer, Pantry, Split Bedroom, Walk-in Closet, Sky Light(s) |
|---|---|
| Appliances | Auto Garage Open, Dishwasher, Dryer, Microwave, Range - Electric, Refrigerator, Smoke Detector |
| Heating | Central, Electric |
| Cooling | Central, Electric |
| Fireplace | No |
| # of Stories | 1 |
| Stories | 1.00 |
| Furnished | Furniture Negotiable, Unfurnished |
| Master Bedroom | Mstr Bdrm - Ground, Separate Shower, Separate Tub |
Exterior
| Exterior Features | Auto Sprinkler, Covered Patio, Screened Patio, Zoned Sprinkler |
|---|---|
| Lot Description | < 1/4 Acre, Zero Lot |
| Windows | Blinds, Arched |
| Roof | S-Tile |
| Construction | CBS |
| Front Exposure | South |
School Information
| Elementary | Panther Run Elementary School |
|---|---|
| Middle | Polo Park Middle School |
| High | Palm Beach Central High School |
Additional Information
| Date Listed | October 17th, 2025 |
|---|---|
| Days on Market | 3 |
| Zoning | RS |
| Foreclosure | No |
| Short Sale | No |
| RE / Bank Owned | No |
| HOA Fees | 673 |
| Parcel ID | 00414425150000390 |
Room Dimensions
| Master Bedroom | 16 x 13 |
|---|---|
| Bedroom 2 | 12 x 11 |
| Bedroom 3 | 13 x 12 |
| Dining Room | 12 x 12, 8 x 8 |
| Living Room | 17 x 15 |
| Kitchen | 13 x 11 |
Listing Details
| Office | Coldwell Banker Realty |
|---|---|
| dennis.hoffman@cbrealty.com |

