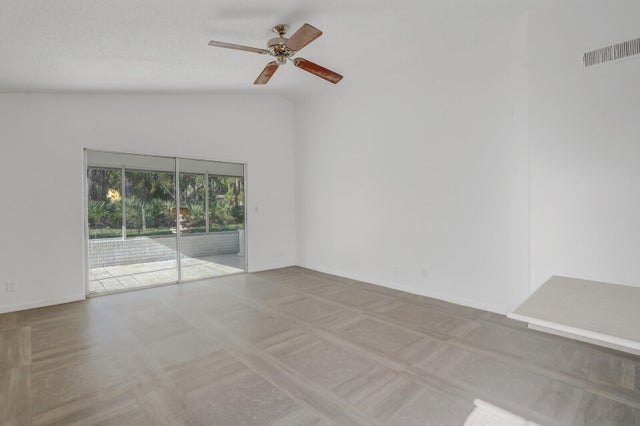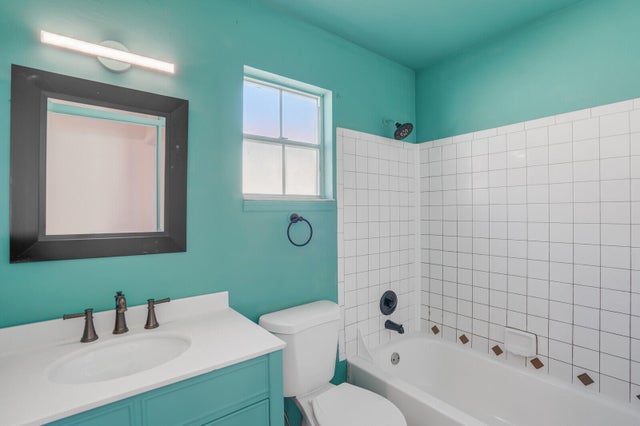About 5740 Dewberry Way
Welcome to this charming and spacious 2 bedroom, 2 bath home with a 2 car garage in Victoria Woods. The kitchen features granite countertops and an extra-long island with plenty of prep space, perfect for cooking or casual dining. Out back, enjoy a screened-in patio overlooking a small vegetable garden with onions, spinach, rosemary, and more. A happy, comfortable home with a great layout and space to relax both inside and out.
Features of 5740 Dewberry Way
| MLS® # | RX-11133303 |
|---|---|
| USD | $379,000 |
| CAD | $531,047 |
| CNY | 元2,696,092 |
| EUR | €327,542 |
| GBP | £288,637 |
| RUB | ₽30,642,036 |
| HOA Fees | $167 |
| Bedrooms | 2 |
| Bathrooms | 2.00 |
| Full Baths | 2 |
| Total Square Footage | 1,582 |
| Living Square Footage | 1,103 |
| Square Footage | Tax Rolls |
| Acres | 0.12 |
| Year Built | 1985 |
| Type | Residential |
| Sub-Type | Single Family Detached |
| Restrictions | Buyer Approval |
| Unit Floor | 0 |
| Status | New |
| HOPA | No Hopa |
| Membership Equity | No |
Community Information
| Address | 5740 Dewberry Way |
|---|---|
| Area | 5510 |
| Subdivision | VICTORIA WOODS 1 |
| City | West Palm Beach |
| County | Palm Beach |
| State | FL |
| Zip Code | 33415 |
Amenities
| Amenities | Ball Field, Basketball, Bocce Ball, Clubhouse, Dog Park, Exercise Room, Picnic Area, Playground, Soccer Field, Street Lights, Tennis |
|---|---|
| Utilities | Cable, 3-Phase Electric, Public Sewer, Public Water |
| Parking | Driveway, Garage - Attached |
| # of Garages | 2 |
| View | Garden |
| Is Waterfront | No |
| Waterfront | None |
| Has Pool | No |
| Pets Allowed | Yes |
| Subdivision Amenities | Ball Field, Basketball, Bocce Ball, Clubhouse, Dog Park, Exercise Room, Picnic Area, Playground, Soccer Field, Street Lights, Community Tennis Courts |
| Security | Gate - Manned |
Interior
| Interior Features | Walk-in Closet |
|---|---|
| Appliances | Auto Garage Open, Dishwasher, Dryer, Microwave, Range - Electric, Refrigerator, Washer, Water Heater - Elec |
| Heating | Central |
| Cooling | Ceiling Fan, Central |
| Fireplace | No |
| # of Stories | 1 |
| Stories | 1.00 |
| Furnished | Unfurnished |
| Master Bedroom | Combo Tub/Shower, Dual Sinks |
Exterior
| Lot Description | < 1/4 Acre |
|---|---|
| Roof | Comp Shingle |
| Construction | Frame |
| Front Exposure | North |
Additional Information
| Date Listed | October 17th, 2025 |
|---|---|
| Days on Market | 14 |
| Zoning | RS |
| Foreclosure | No |
| Short Sale | No |
| RE / Bank Owned | No |
| HOA Fees | 167 |
| Parcel ID | 00424411190110120 |
Room Dimensions
| Master Bedroom | 0 x 0 |
|---|---|
| Living Room | 0 x 0 |
| Kitchen | 0 x 0 |
Listing Details
| Office | RE/MAX Prestige Realty/Wellington |
|---|---|
| rosefaroni@outlook.com |





