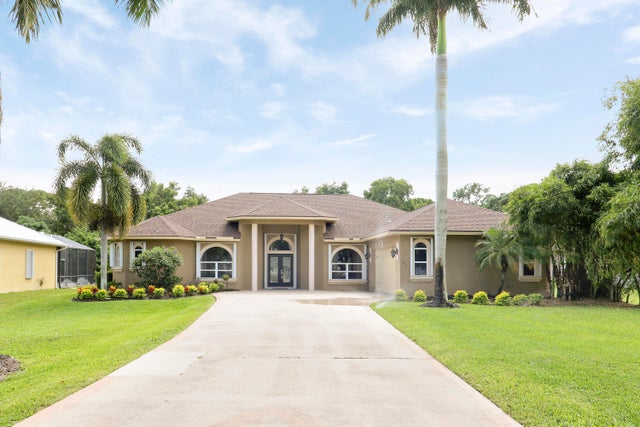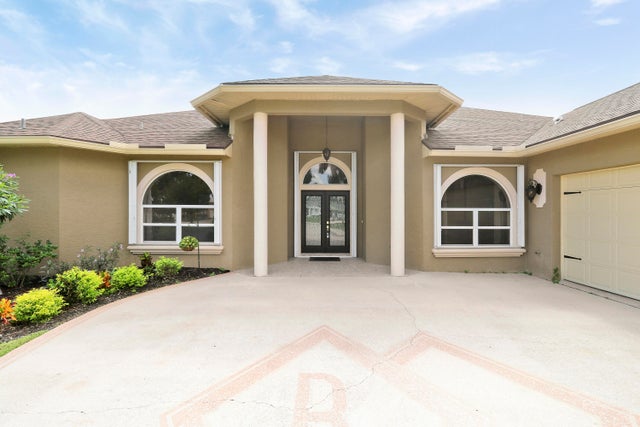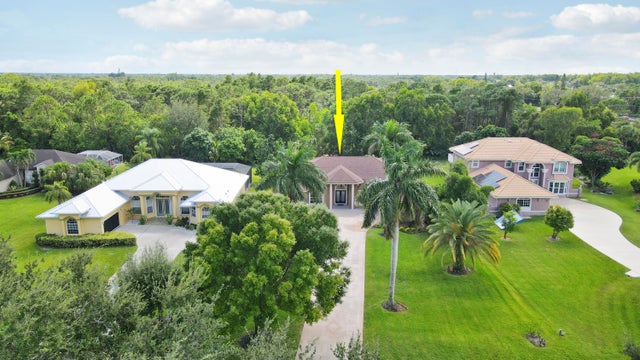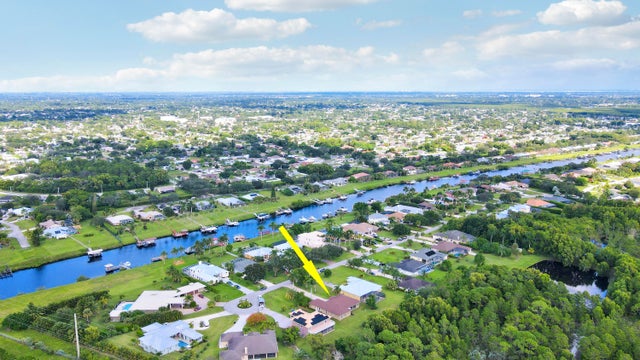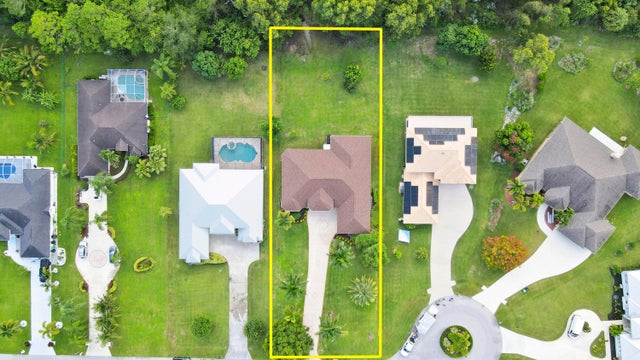About 164 Se Osprey Ridge
Spectacular home in the Osprey Ridge, a small, quiet gated community of only 34 homes within the Southbend area of Port St Lucie. This 4 bedroom, 3 1/5 bath home on an estate sized lot of .59AC backs to a preserve for privacy. Gourmet Kitchen, double wall oven, wooden 42'' cabinets with granite counters and a large walk-in pantry. Wet bar and wine fridge just off the dining room leading into the family room. Primary Suite includes California walk in closet, bath with dual sinks and huge wrap around counter with a spacious walk-in shower. Large, screened patio with cabana bathroom. Plenty of room for pool, if desired. The neighborhood (with Low HOA fees) runs along the St Lucie C-24 canal with ocean access and public boat ramp close by. New Roof & Full Accordion Shutters in 2021.
Features of 164 Se Osprey Ridge
| MLS® # | RX-11133297 |
|---|---|
| USD | $682,500 |
| CAD | $957,780 |
| CNY | 元4,863,359 |
| EUR | €583,851 |
| GBP | £507,994 |
| RUB | ₽55,414,496 |
| HOA Fees | $133 |
| Bedrooms | 4 |
| Bathrooms | 4.00 |
| Full Baths | 3 |
| Half Baths | 1 |
| Total Square Footage | 3,974 |
| Living Square Footage | 3,039 |
| Square Footage | Tax Rolls |
| Acres | 0.00 |
| Year Built | 1999 |
| Type | Residential |
| Sub-Type | Single Family Detached |
| Restrictions | Comercial Vehicles Prohibited |
| Style | Traditional |
| Unit Floor | 0 |
| Status | New |
| HOPA | No Hopa |
| Membership Equity | No |
Community Information
| Address | 164 Se Osprey Ridge |
|---|---|
| Area | 7220 |
| Subdivision | OSPREY RIDGE |
| City | Port Saint Lucie |
| County | St. Lucie |
| State | FL |
| Zip Code | 34984 |
Amenities
| Amenities | None |
|---|---|
| Utilities | 3-Phase Electric, Public Sewer, Public Water |
| Parking | Driveway, Garage - Attached |
| # of Garages | 2 |
| View | Preserve |
| Is Waterfront | No |
| Waterfront | None |
| Has Pool | No |
| Pets Allowed | Yes |
| Subdivision Amenities | None |
| Security | Gate - Unmanned |
Interior
| Interior Features | Bar, Ctdrl/Vault Ceilings, Cook Island, Laundry Tub, Pantry, Split Bedroom, Walk-in Closet, Wet Bar |
|---|---|
| Appliances | Auto Garage Open, Dishwasher, Microwave, Range - Electric, Refrigerator, Wall Oven, Water Heater - Elec |
| Heating | Central, Electric |
| Cooling | Central, Electric |
| Fireplace | No |
| # of Stories | 1 |
| Stories | 1.00 |
| Furnished | Unfurnished |
| Master Bedroom | Dual Sinks, Separate Shower |
Exterior
| Exterior Features | Auto Sprinkler, Fruit Tree(s), Room for Pool, Screen Porch, Screened Patio |
|---|---|
| Roof | Comp Shingle |
| Construction | CBS |
| Front Exposure | North |
Additional Information
| Date Listed | October 17th, 2025 |
|---|---|
| Zoning | RS |
| Foreclosure | No |
| Short Sale | No |
| RE / Bank Owned | No |
| HOA Fees | 133 |
| Parcel ID | 441660100250005 |
Room Dimensions
| Master Bedroom | 23 x 12 |
|---|---|
| Bedroom 2 | 13 x 12 |
| Bedroom 3 | 13 x 12 |
| Bedroom 4 | 13 x 12 |
| Dining Room | 12 x 12 |
| Family Room | 21 x 17 |
| Living Room | 26 x 25 |
| Kitchen | 12 x 10 |
Listing Details
| Office | RE/MAX Masterpiece Realty |
|---|---|
| jay@kellerteamrealtors.com |

