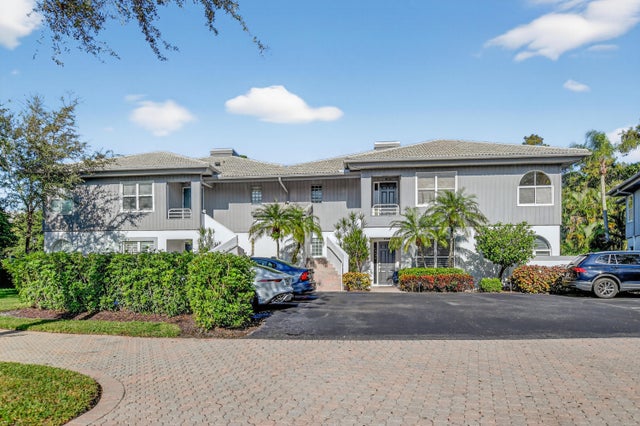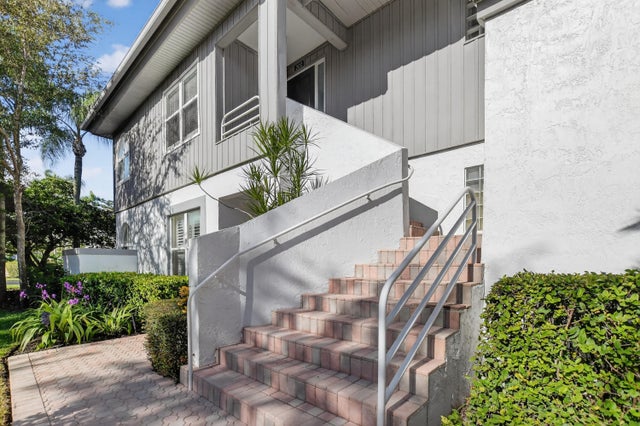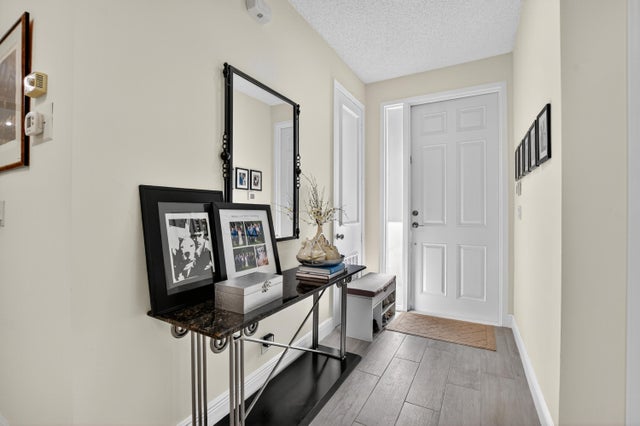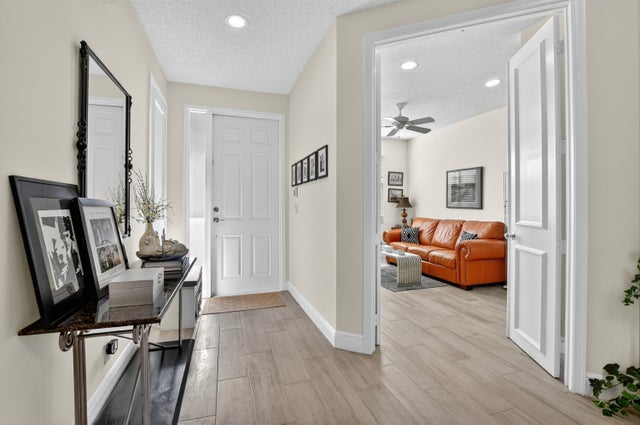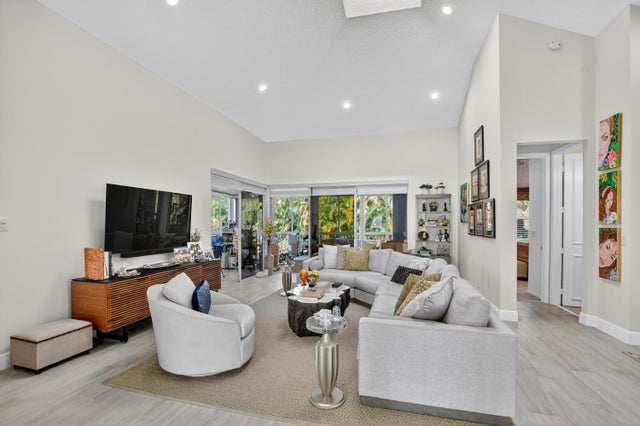About 20220 Boca West Drive #202
GORGEOUS CONDO WITH DESIREABLE WEST EXPOSURE , BEAUTIFULLY RENOVATED JUST 2 YEARS AGO. FEATURING A STUNNING WHITE SHAKER KITCHEN WITH QUARTZ COUNTERTOPS AND MODERN APPLIANCES. DESIGNER BATHROOMS SHOWCASE UPGRADED TILE, VANITIES, AND FIXTURES. ALL FLOORING HAS BEEN REDONE WITH WOOD LIKE TILE FOR A WARM CONTEMPORARY FEEL. THE OPEN LAYOUT AND HIGH CEILINGS CREATE A SPACIOUS AND INVITING ATMOSPHERE THROUGHOUT. AC REPLACED 2022 WITH UV LIGHT. BOCA WEST OFFERS 4 GOLF COURSES , 27 TENNIS COURTS 14 PICKLEBALL COURTS 5 STAR FITNESS AND SPA & POOLS 8 DINNING VENUES. MANDATORY JOING FEE $150,000 ANNUAL SOCIAL DUES $24,454CAPITAL CONTRIBUTION TO BWMA $10,000
Features of 20220 Boca West Drive #202
| MLS® # | RX-11133281 |
|---|---|
| USD | $829,000 |
| CAD | $1,162,714 |
| CNY | 元5,908,324 |
| EUR | €710,947 |
| GBP | £617,413 |
| RUB | ₽67,201,227 |
| HOA Fees | $1,233 |
| Bedrooms | 3 |
| Bathrooms | 2.00 |
| Full Baths | 2 |
| Total Square Footage | 1,650 |
| Living Square Footage | 1,650 |
| Square Footage | Tax Rolls |
| Acres | 0.00 |
| Year Built | 1991 |
| Type | Residential |
| Sub-Type | Condo or Coop |
| Restrictions | Buyer Approval |
| Style | Contemporary |
| Unit Floor | 2 |
| Status | New |
| HOPA | No Hopa |
| Membership Equity | Yes |
Community Information
| Address | 20220 Boca West Drive #202 |
|---|---|
| Area | 4660 |
| Subdivision | THE COVE |
| Development | BOCA WEST COUNTRY CLUB |
| City | Boca Raton |
| County | Palm Beach |
| State | FL |
| Zip Code | 33434 |
Amenities
| Amenities | Bike - Jog, Pool |
|---|---|
| Utilities | Cable, 3-Phase Electric, Public Water |
| Parking | Open |
| View | Garden |
| Is Waterfront | No |
| Waterfront | None |
| Has Pool | No |
| Pets Allowed | Yes |
| Unit | Interior Hallway |
| Subdivision Amenities | Bike - Jog, Pool |
| Security | Gate - Manned |
Interior
| Interior Features | Closet Cabinets, Cook Island, Split Bedroom, Walk-in Closet |
|---|---|
| Appliances | Dishwasher, Disposal, Dryer, Freezer, Ice Maker, Microwave, Range - Electric, Refrigerator, Washer, Water Softener-Owned |
| Heating | Central, Electric |
| Cooling | Central, Electric |
| Fireplace | No |
| # of Stories | 2 |
| Stories | 2.00 |
| Furnished | Unfurnished |
| Master Bedroom | Dual Sinks, Spa Tub & Shower |
Exterior
| Exterior Features | Auto Sprinkler, Screen Porch, Wrap Porch |
|---|---|
| Lot Description | Paved Road |
| Windows | Blinds, Verticals |
| Roof | Barrel |
| Construction | CBS, Concrete |
| Front Exposure | East |
School Information
| Elementary | Calusa Elementary School |
|---|---|
| Middle | Omni Middle School |
| High | Spanish River Community High School |
Additional Information
| Date Listed | October 17th, 2025 |
|---|---|
| Days on Market | 1 |
| Zoning | RES |
| Foreclosure | No |
| Short Sale | No |
| RE / Bank Owned | No |
| HOA Fees | 1233.33 |
| Parcel ID | 00424716170002020 |
Room Dimensions
| Master Bedroom | 18 x 12 |
|---|---|
| Living Room | 16 x 19 |
| Kitchen | 9 x 14 |
Listing Details
| Office | Lang Realty/ BR |
|---|---|
| regionalmanagement@langrealty.com |

