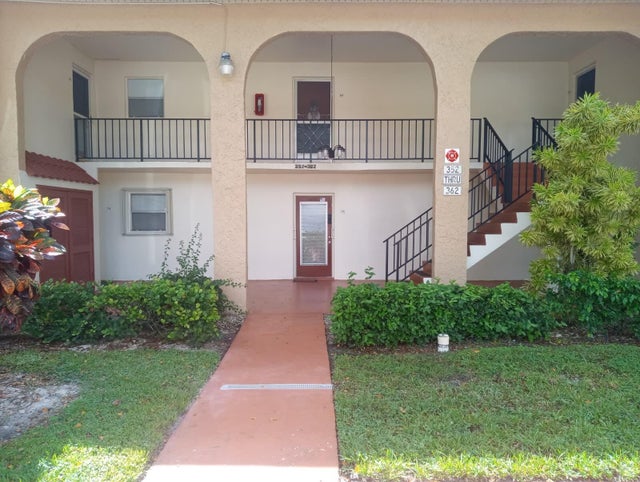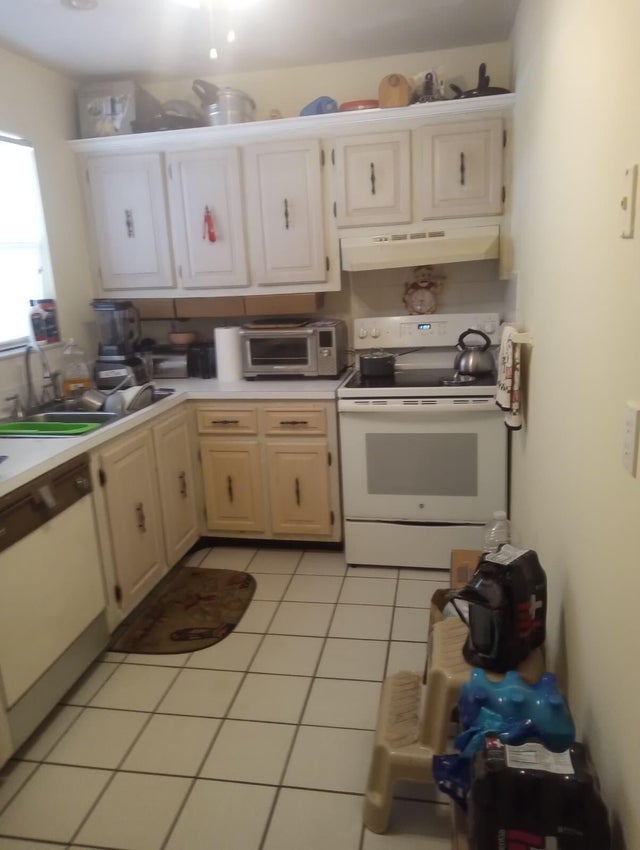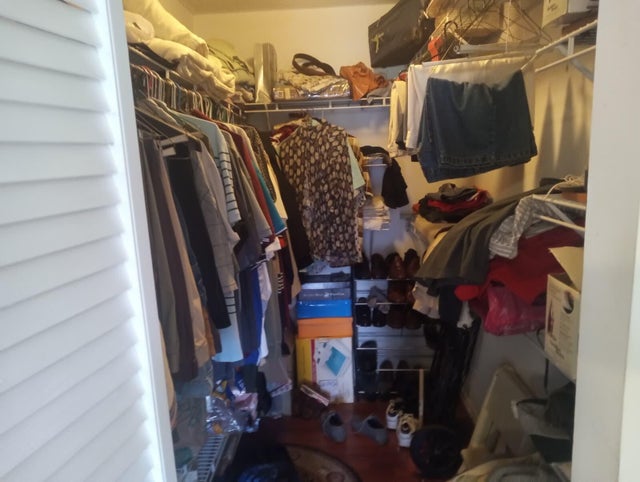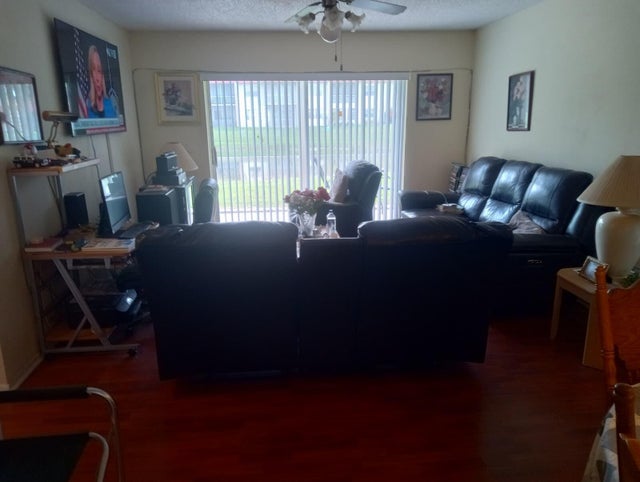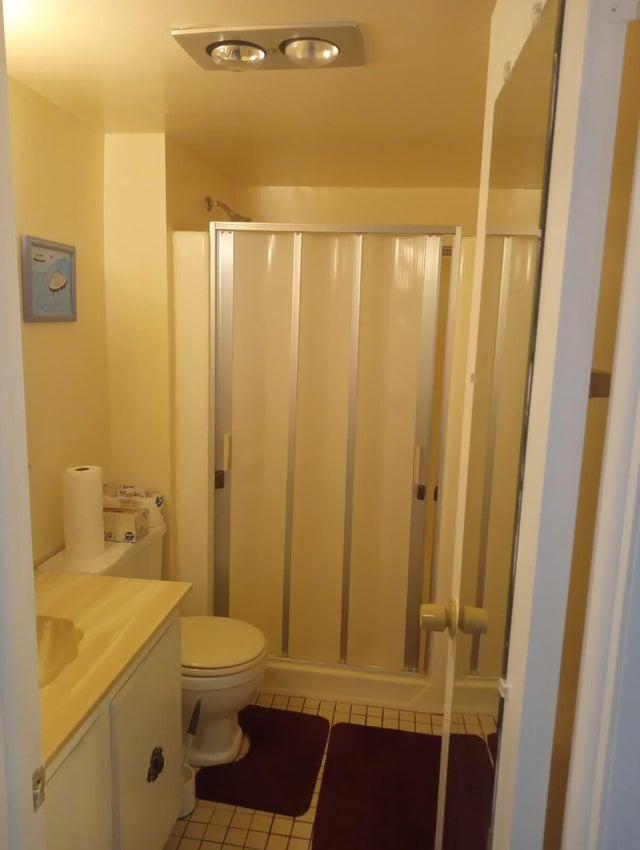About 354 N Lake Frances Drive N #354
Move-in condition 1st floor full 2/2, screened patio, water view. New A/C system( 8 month old)MOTIVATED SELLER!!!!!
Features of 354 N Lake Frances Drive N #354
| MLS® # | RX-11133272 |
|---|---|
| USD | $130,000 |
| CAD | $182,332 |
| CNY | 元926,517 |
| EUR | €111,511 |
| GBP | £97,207 |
| RUB | ₽10,585,614 |
| HOA Fees | $535 |
| Bedrooms | 2 |
| Bathrooms | 2.00 |
| Full Baths | 2 |
| Total Square Footage | 888 |
| Living Square Footage | 888 |
| Square Footage | Tax Rolls |
| Acres | 0.00 |
| Year Built | 1978 |
| Type | Residential |
| Sub-Type | Condo or Coop |
| Unit Floor | 1 |
| Status | New |
| HOPA | Yes-Verified |
| Membership Equity | No |
Community Information
| Address | 354 N Lake Frances Drive N #354 |
|---|---|
| Area | 5580 |
| Subdivision | GOLDEN LAKES VILLAGE CONDO 1 THRU 13-A |
| City | West Palm Beach |
| County | Palm Beach |
| State | FL |
| Zip Code | 33411 |
Amenities
| Amenities | Billiards, Business Center, Cafe/Restaurant, Clubhouse, Common Laundry, Courtesy Bus, Exercise Room, Game Room, Library, Manager on Site, Pool, Putting Green, Shuffleboard, Sidewalks, Street Lights, Tennis |
|---|---|
| Utilities | Cable, 3-Phase Electric, Public Sewer, Public Water |
| Parking | Assigned |
| # of Garages | 1 |
| Is Waterfront | Yes |
| Waterfront | Canal Width 81 - 120 |
| Has Pool | No |
| Pets Allowed | Yes |
| Subdivision Amenities | Billiards, Business Center, Cafe/Restaurant, Clubhouse, Common Laundry, Courtesy Bus, Exercise Room, Game Room, Library, Manager on Site, Pool, Putting Green, Shuffleboard, Sidewalks, Street Lights, Community Tennis Courts |
| Security | Gate - Manned, Gate - Unmanned, Security Patrol |
Interior
| Interior Features | Walk-in Closet |
|---|---|
| Appliances | Dishwasher, Microwave, Range - Electric, Refrigerator, Smoke Detector |
| Heating | Central |
| Cooling | Central |
| Fireplace | No |
| # of Stories | 2 |
| Stories | 2.00 |
| Furnished | Unfurnished |
| Master Bedroom | Combo Tub/Shower |
Exterior
| Construction | CBS |
|---|---|
| Front Exposure | North |
Additional Information
| Date Listed | October 17th, 2025 |
|---|---|
| Days on Market | 1 |
| Zoning | RS |
| Foreclosure | No |
| Short Sale | No |
| RE / Bank Owned | No |
| HOA Fees | 535 |
| Parcel ID | 00424328070033540 |
Room Dimensions
| Master Bedroom | 15 x 11 |
|---|---|
| Living Room | 24 x 13 |
| Kitchen | 12 x 7 |
Listing Details
| Office | Reliant Realty ERA Powered |
|---|---|
| florida@reliantrealty.com |

