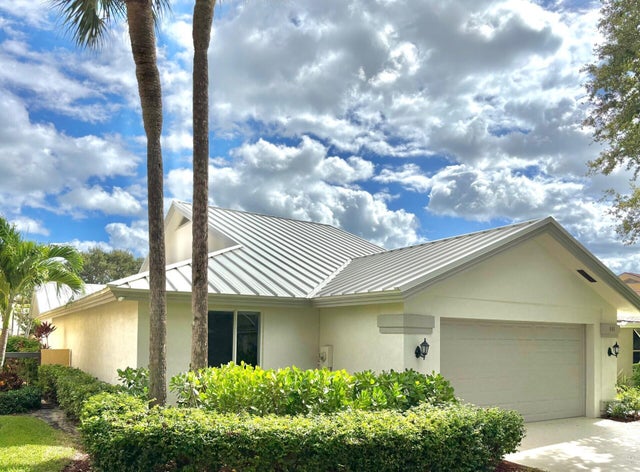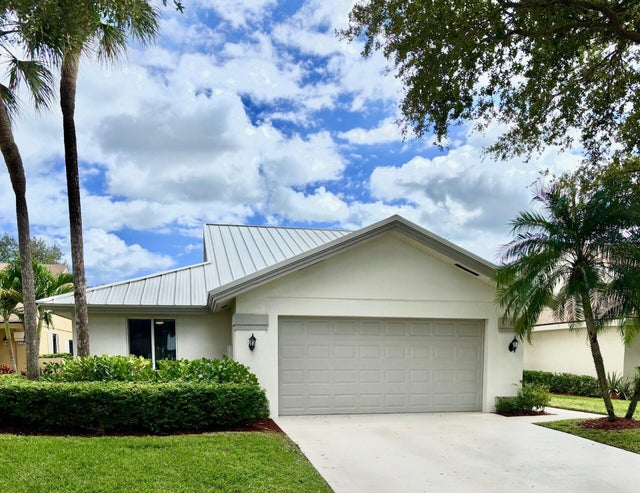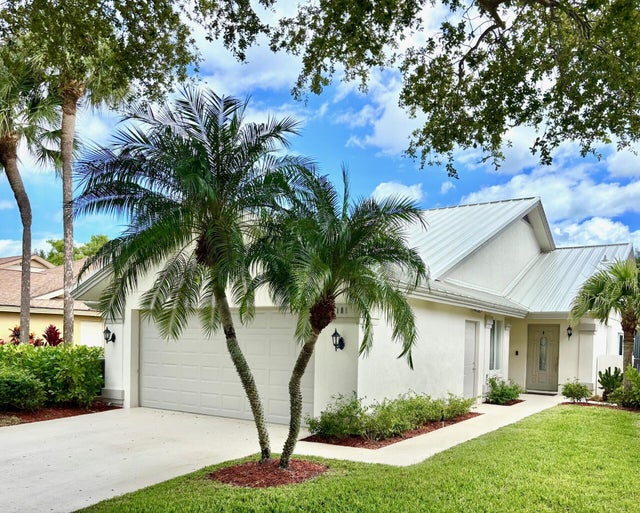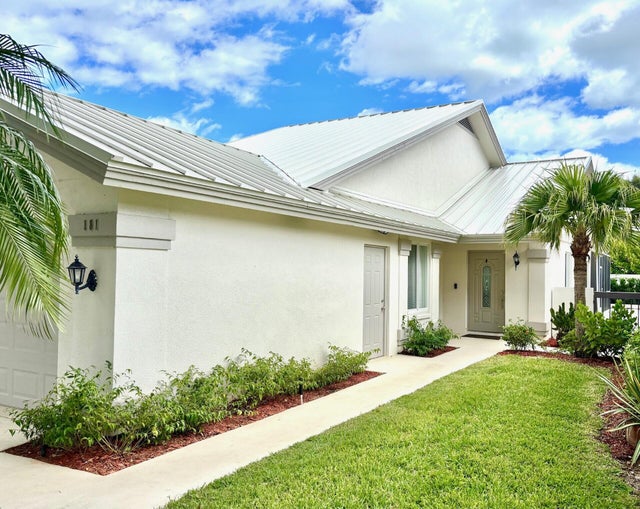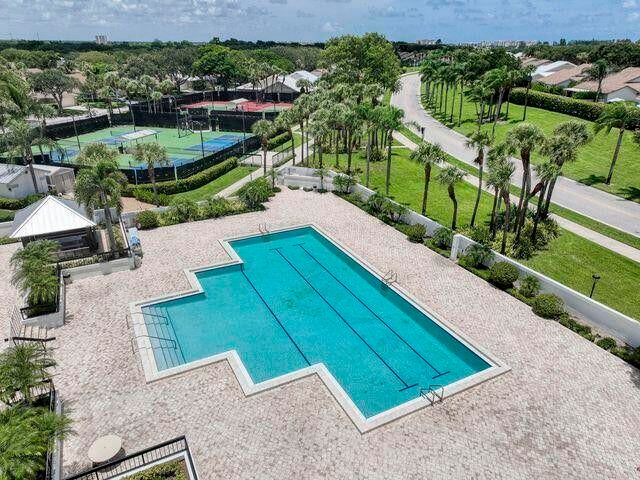About 181 Cape Pointe Circle
Walk into this captivating 5-Star Designed home and you're immediately taken by its architectural kitchen island ready to entertain any party! Suspended contemporary exhaust hood floats above illuminating the cooking and preparation area. Sleek stainless appliances include a Miele coffee station, wine refrigerator and modern cooking range. Stylish lighting keeps the open concept living area bright and ''cool''. Each bathroom design evokes a luxury hotel. Not one square inch of this gem has been left to chance as every surface, space and design plays a role in the whole home. The Ridge at the Bluffs community is located in the middle of all the Jupiter has to offer - chic retail, award winning restaurants and local dive bars to keep it real. You can be in the center of the Northern PalmBeaches where golf royalty and celebrities reside.
Features of 181 Cape Pointe Circle
| MLS® # | RX-11133271 |
|---|---|
| USD | $1,395,000 |
| CAD | $1,958,092 |
| CNY | 元9,932,540 |
| EUR | €1,197,797 |
| GBP | £1,040,332 |
| RUB | ₽112,792,028 |
| HOA Fees | $301 |
| Bedrooms | 3 |
| Bathrooms | 2.00 |
| Full Baths | 2 |
| Total Square Footage | 2,528 |
| Living Square Footage | 1,889 |
| Square Footage | Appraisal |
| Acres | 0.00 |
| Year Built | 1985 |
| Type | Residential |
| Sub-Type | Single Family Detached |
| Restrictions | Buyer Approval, Comercial Vehicles Prohibited, Lease OK w/Restrict, No RV |
| Style | Traditional |
| Unit Floor | 0 |
| Status | New |
| HOPA | No Hopa |
| Membership Equity | No |
Community Information
| Address | 181 Cape Pointe Circle |
|---|---|
| Area | 5200 |
| Subdivision | Ridge at the Bluffs |
| Development | The Bluffs |
| City | Jupiter |
| County | Palm Beach |
| State | FL |
| Zip Code | 33477 |
Amenities
| Amenities | Basketball, Bike - Jog, Fitness Trail, Internet Included, Manager on Site, Park, Pickleball, Picnic Area, Pool, Sidewalks, Street Lights, Tennis, Dog Park |
|---|---|
| Utilities | Cable, 3-Phase Electric, Public Sewer, Public Water |
| Parking | 2+ Spaces, Garage - Attached |
| # of Garages | 2 |
| View | Garden |
| Is Waterfront | No |
| Waterfront | None |
| Has Pool | No |
| Pets Allowed | Restricted |
| Subdivision Amenities | Basketball, Bike - Jog, Fitness Trail, Internet Included, Manager on Site, Park, Pickleball, Picnic Area, Pool, Sidewalks, Street Lights, Community Tennis Courts, Dog Park |
Interior
| Interior Features | Built-in Shelves, Custom Mirror, Entry Lvl Lvng Area, Foyer, Cook Island, Pantry, Split Bedroom, Volume Ceiling, Walk-in Closet |
|---|---|
| Appliances | Auto Garage Open, Cooktop, Dishwasher, Dryer, Freezer, Ice Maker, Microwave, Range - Electric, Refrigerator, Wall Oven, Washer, Water Heater - Elec |
| Heating | Central, Electric |
| Cooling | Ceiling Fan, Central, Electric |
| Fireplace | No |
| # of Stories | 1 |
| Stories | 1.00 |
| Furnished | Unfurnished |
| Master Bedroom | Dual Sinks, Mstr Bdrm - Ground, Separate Shower, Separate Tub |
Exterior
| Exterior Features | Auto Sprinkler, Screened Patio |
|---|---|
| Lot Description | < 1/4 Acre, Public Road, West of US-1 |
| Windows | Impact Glass, Sliding |
| Roof | Metal |
| Construction | CBS, Concrete |
| Front Exposure | West |
School Information
| Elementary | Lighthouse Elementary School |
|---|---|
| Middle | Independence Middle School |
| High | William T. Dwyer High School |
Additional Information
| Date Listed | October 17th, 2025 |
|---|---|
| Days on Market | 3 |
| Zoning | R2(cit |
| Foreclosure | No |
| Short Sale | No |
| RE / Bank Owned | No |
| HOA Fees | 300.67 |
| Parcel ID | 30434116020005340 |
Room Dimensions
| Master Bedroom | 16 x 12 |
|---|---|
| Bedroom 2 | 14 x 12 |
| Bedroom 3 | 12 x 12 |
| Dining Room | 12 x 10 |
| Living Room | 27 x 19 |
| Kitchen | 12 x 7 |
Listing Details
| Office | Echo Fine Properties |
|---|---|
| jeff@jeffrealty.com |

