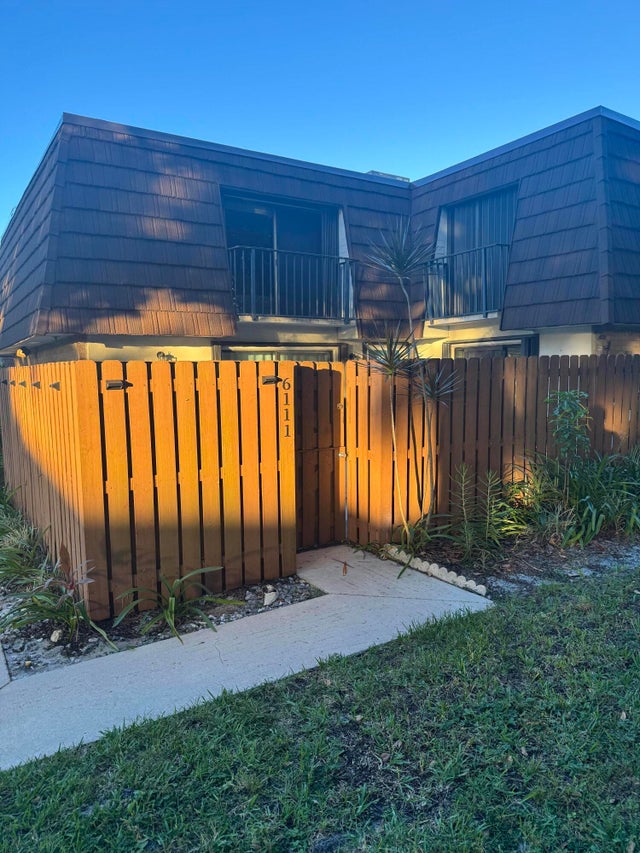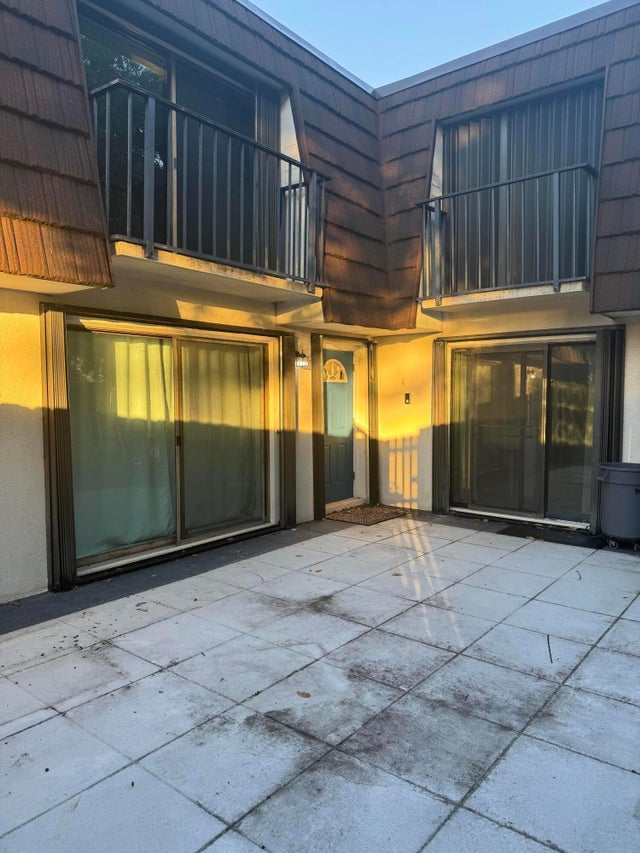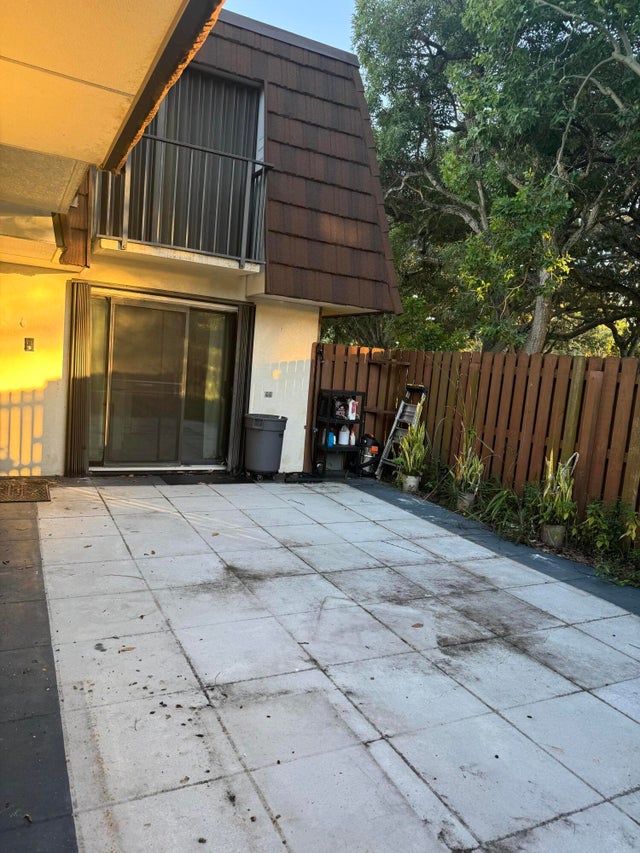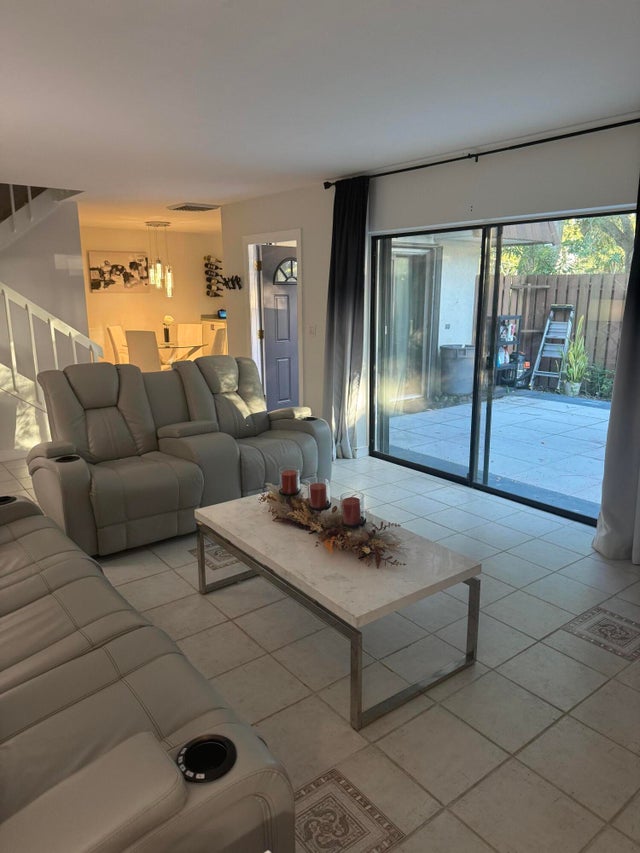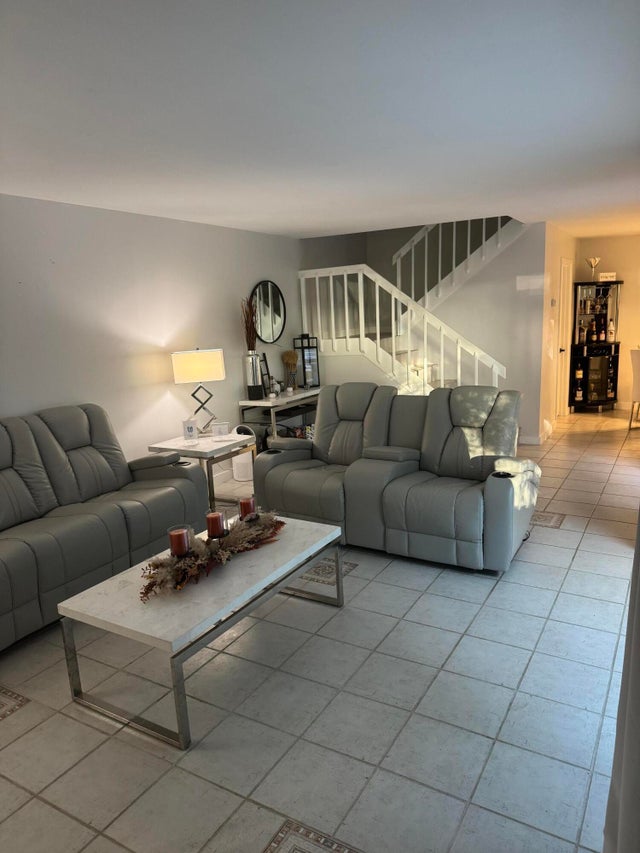About 6111 Se Riverboat Drive
Stop scrolling and start living the dream! This absolutely stunning, fully furnished 2-bedroom, 2.5-bathroom townhome is the epitome of modern coastal luxury in the perfect Stuart, FL location. The seamless, renovated interior features a sleek, updated kitchen and two luxurious primary suites, creating a bright and effortless space to live, relax, and entertain. Offered completely furnished, this home is truly move-in ready--just bring your toothbrush and your sandals! All this luxury is located just a rock's throw from the sparkling Atlantic Ocean.Call today for your private showing!
Features of 6111 Se Riverboat Drive
| MLS® # | RX-11133259 |
|---|---|
| USD | $289,000 |
| CAD | $405,337 |
| CNY | 元2,059,717 |
| EUR | €247,898 |
| GBP | £216,099 |
| RUB | ₽23,532,634 |
| HOA Fees | $294 |
| Bedrooms | 2 |
| Bathrooms | 3.00 |
| Full Baths | 2 |
| Half Baths | 1 |
| Total Square Footage | 1,288 |
| Living Square Footage | 1,288 |
| Square Footage | Tax Rolls |
| Acres | 0.03 |
| Year Built | 1981 |
| Type | Residential |
| Sub-Type | Townhouse / Villa / Row |
| Restrictions | Buyer Approval, Lease OK w/Restrict, Tenant Approval |
| Style | Quad |
| Unit Floor | 0 |
| Status | New |
| HOPA | No Hopa |
| Membership Equity | No |
Community Information
| Address | 6111 Se Riverboat Drive |
|---|---|
| Area | 12 - Stuart - Southwest |
| Subdivision | RIVER PINES |
| City | Stuart |
| County | Martin |
| State | FL |
| Zip Code | 34997 |
Amenities
| Amenities | Basketball, Extra Storage, Manager on Site, Pickleball, Picnic Area, Playground, Pool, Shuffleboard, Sidewalks, Street Lights, Tennis |
|---|---|
| Utilities | Cable, 3-Phase Electric, Public Sewer, Public Water |
| Parking | 2+ Spaces, Assigned, Guest, Open |
| View | Garden |
| Is Waterfront | No |
| Waterfront | Ocean Access |
| Has Pool | No |
| Pets Allowed | Restricted |
| Unit | Corner |
| Subdivision Amenities | Basketball, Extra Storage, Manager on Site, Pickleball, Picnic Area, Playground, Pool, Shuffleboard, Sidewalks, Street Lights, Community Tennis Courts |
Interior
| Interior Features | Bar, Built-in Shelves, French Door, Pantry, Upstairs Living Area, Walk-in Closet |
|---|---|
| Appliances | Dishwasher, Disposal, Dryer, Microwave, Range - Electric, Refrigerator, Storm Shutters, Washer, Water Heater - Elec |
| Heating | Central |
| Cooling | Central |
| Fireplace | No |
| # of Stories | 2 |
| Stories | 2.00 |
| Furnished | Furnished, Furniture Negotiable |
| Master Bedroom | Dual Sinks, Separate Shower |
Exterior
| Exterior Features | Deck, Fence, Open Balcony, Open Patio, Open Porch, Shutters, Tennis Court |
|---|---|
| Lot Description | < 1/4 Acre |
| Windows | Blinds |
| Construction | Block |
| Front Exposure | West |
Additional Information
| Date Listed | October 17th, 2025 |
|---|---|
| Days on Market | 2 |
| Zoning | 12 |
| Foreclosure | No |
| Short Sale | No |
| RE / Bank Owned | No |
| HOA Fees | 294 |
| Parcel ID | 303842006010103703 |
Room Dimensions
| Master Bedroom | 19 x 16 |
|---|---|
| Living Room | 22 x 15 |
| Kitchen | 15 x 12 |
Listing Details
| Office | Partnership Realty Inc. |
|---|---|
| alvarezbroker@gmail.com |

