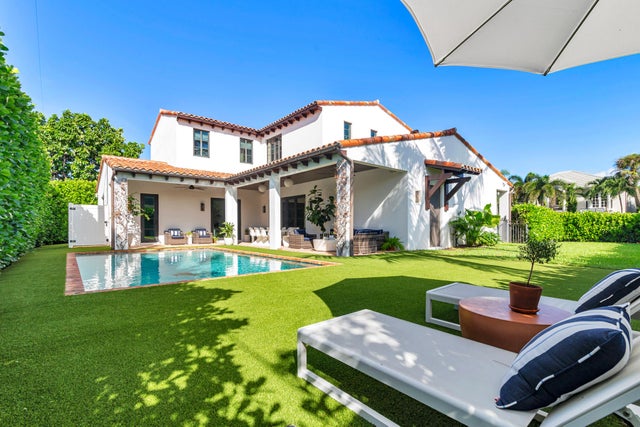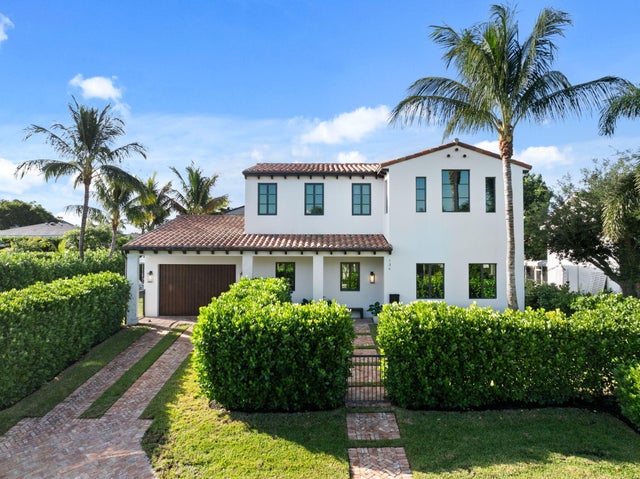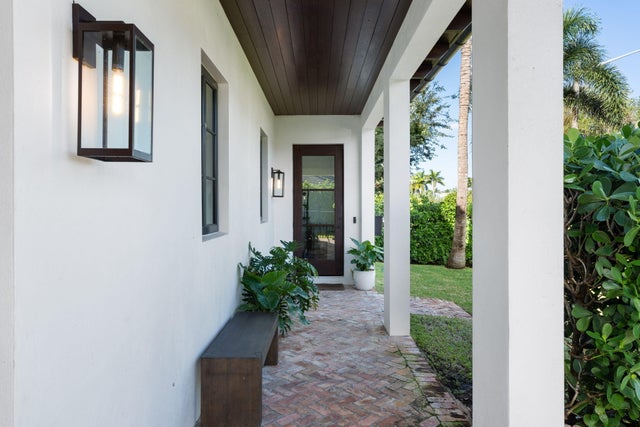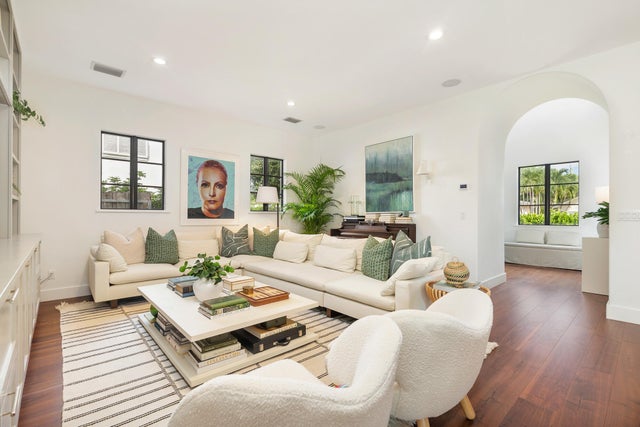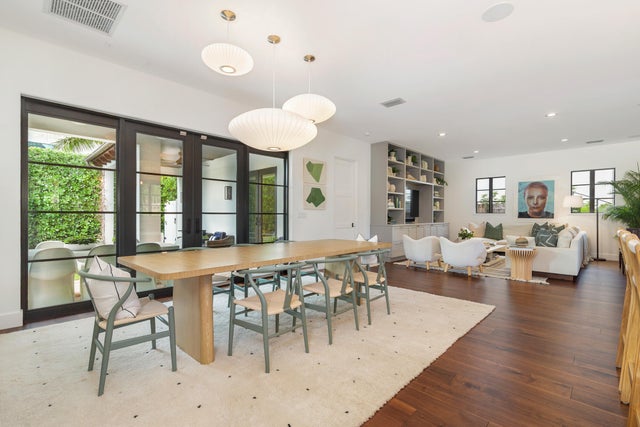About 136 Santa Lucia Drive
Located in the heart of SoSo on the Intracoastal block, this beautifully designed 4 bedroom, 3.5 bath home offers nearly 3,000 square feet of luxurious living space. The heart of the home features an open-concept layout where the kitchen, dining, and living areas blend seamlessly. A chef's kitchen with an AGA Elise range, dual dishwashers, and an oversized island opens to the dining area, which includes a custom bar with wine cooler and beverage fridge. The main-floor primary suite offers a dual-sink vanity, Roman tub, separate shower, private water closet, and a generous walk-in closet. Upstairs, you'll find a junior primary suite, two additional bedrooms with a shared Jack and Jill bath, and a convenient laundry room.Outdoors, a covered loggia overlooks the pool surrounded by lush, mature landscaping, a spacious yard, and an outdoor shower, perfect for relaxed Florida living. Ideally located near the Flagler Drive bike path, Worth Avenue shopping, The Blue Door, La Sirena, and the new world-class golf destination, The Park, this home truly combines comfort, style and convenience.
Features of 136 Santa Lucia Drive
| MLS® # | RX-11133197 |
|---|---|
| USD | $5,700,000 |
| CAD | $7,999,038 |
| CNY | 元40,617,060 |
| EUR | €4,876,122 |
| GBP | £4,242,584 |
| RUB | ₽462,802,380 |
| Bedrooms | 4 |
| Bathrooms | 4.00 |
| Full Baths | 3 |
| Half Baths | 1 |
| Total Square Footage | 4,264 |
| Living Square Footage | 2,947 |
| Square Footage | Tax Rolls |
| Acres | 0.20 |
| Year Built | 2018 |
| Type | Residential |
| Sub-Type | Single Family Detached |
| Restrictions | None |
| Unit Floor | 0 |
| Status | New |
| HOPA | No Hopa |
| Membership Equity | No |
Community Information
| Address | 136 Santa Lucia Drive |
|---|---|
| Area | 5440 |
| Subdivision | SANTA LUCIA IN |
| City | West Palm Beach |
| County | Palm Beach |
| State | FL |
| Zip Code | 33405 |
Amenities
| Amenities | None |
|---|---|
| Utilities | 3-Phase Electric, Public Sewer, Public Water |
| # of Garages | 1 |
| Is Waterfront | No |
| Waterfront | None |
| Has Pool | Yes |
| Pets Allowed | Yes |
| Subdivision Amenities | None |
Interior
| Interior Features | Bar, Built-in Shelves, Foyer, Cook Island, Roman Tub, Walk-in Closet |
|---|---|
| Appliances | Auto Garage Open, Dishwasher, Disposal, Dryer, Freezer, Microwave, Range - Electric, Refrigerator, Washer |
| Heating | Central |
| Cooling | Central |
| Fireplace | No |
| # of Stories | 2 |
| Stories | 2.00 |
| Furnished | Unfurnished |
| Master Bedroom | Dual Sinks, Mstr Bdrm - Ground, Separate Shower, Separate Tub |
Exterior
| Construction | CBS |
|---|---|
| Front Exposure | North |
Additional Information
| Date Listed | October 17th, 2025 |
|---|---|
| Zoning | SF7 |
| Foreclosure | No |
| Short Sale | No |
| RE / Bank Owned | No |
| Parcel ID | 74434410160000280 |
Room Dimensions
| Master Bedroom | 15 x 14 |
|---|---|
| Living Room | 23 x 15 |
| Kitchen | 20 x 11 |
Listing Details
| Office | Simon Isaacs Real Estate LLC |
|---|---|
| simon@isaacsrealestate.com |

