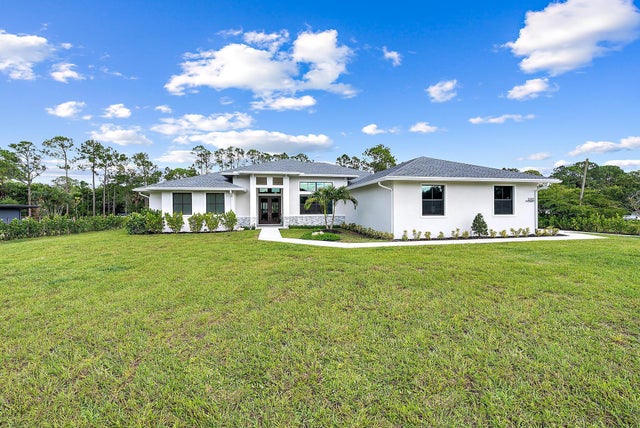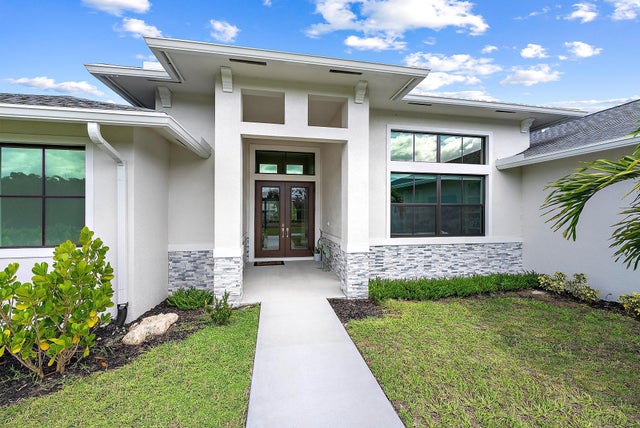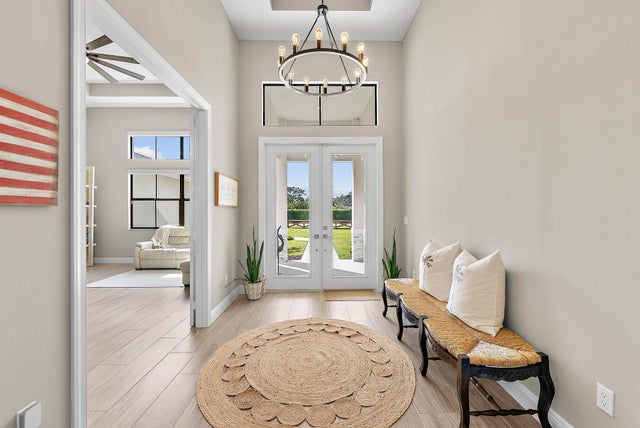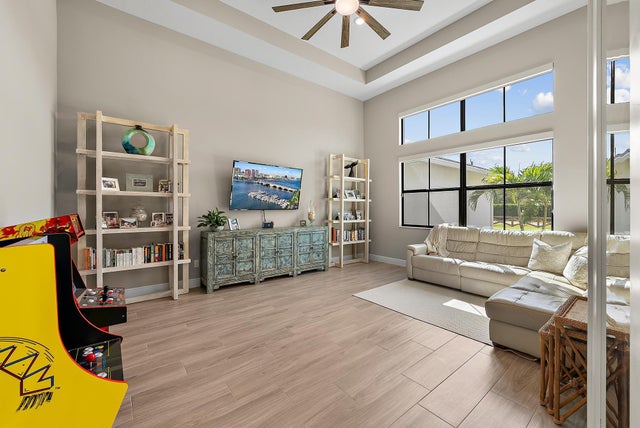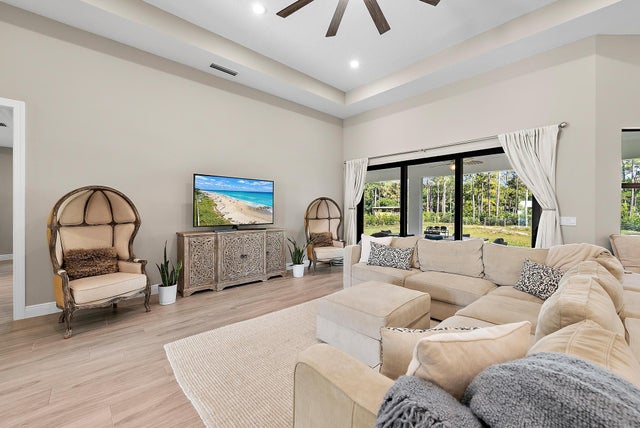About 12913 169th Court N
Modern Luxury Meets Country Living in Jupiter Farms. Brand-new CBS estate on 1.25 open acres, completed in early 2025. Over 4,000 sq ft of living space with soaring 14' ceilings, open layout, water filtration system, and light-filled interiors. Gourmet chef's kitchen with large island, ideal for entertaining, flows into the great room with an additional separate family room. Features 5 oversized bedrooms and 5 baths, including an expansive owner's suite with dual amenities and spa-style bath. One bedroom serves as an optional in-law suite. Built by William Dean Homes, a trusted local builder. Fully fenced with gated entry. privacy hedges, and on a paved road. Plenty of room for a pool or guest house. Enjoy peace and privacy with no HOA, minutes from town and Jupiter's top-rated schools.
Features of 12913 169th Court N
| MLS® # | RX-11133193 |
|---|---|
| USD | $1,850,000 |
| CAD | $2,599,639 |
| CNY | 元13,171,260 |
| EUR | €1,592,378 |
| GBP | £1,382,351 |
| RUB | ₽150,498,795 |
| Bedrooms | 5 |
| Bathrooms | 5.00 |
| Full Baths | 5 |
| Total Square Footage | 5,712 |
| Living Square Footage | 4,250 |
| Square Footage | Tax Rolls |
| Acres | 1.25 |
| Year Built | 2025 |
| Type | Residential |
| Sub-Type | Single Family Detached |
| Restrictions | Lease OK, Daily Rentals |
| Unit Floor | 0 |
| Status | New |
| HOPA | No Hopa |
| Membership Equity | No |
Community Information
| Address | 12913 169th Court N |
|---|---|
| Area | 5040 |
| Subdivision | Jupiter Farms |
| City | Jupiter |
| County | Palm Beach |
| State | FL |
| Zip Code | 33478 |
Amenities
| Amenities | None |
|---|---|
| Utilities | Cable, 3-Phase Electric, Well Water, Septic |
| Parking | Driveway, Garage - Attached, 2+ Spaces |
| # of Garages | 3 |
| Is Waterfront | No |
| Waterfront | Creek |
| Has Pool | No |
| Pets Allowed | Yes |
| Subdivision Amenities | None |
| Security | TV Camera, Gate - Unmanned, Burglar Alarm, Security Light |
| Guest House | No |
Interior
| Interior Features | Entry Lvl Lvng Area, Foyer, Pantry, Split Bedroom, Volume Ceiling, Walk-in Closet, Ctdrl/Vault Ceilings, Bar, Built-in Shelves, Cook Island |
|---|---|
| Appliances | Auto Garage Open, Dishwasher, Dryer, Fire Alarm, Freezer, Generator Hookup, Ice Maker, Microwave, Range - Electric, Refrigerator, Smoke Detector, Washer, Water Heater - Elec, Water Softener-Owned, Wall Oven, Cooktop |
| Heating | Zoned |
| Cooling | Zoned |
| Fireplace | No |
| # of Stories | 1 |
| Stories | 1.00 |
| Furnished | Unfurnished |
| Master Bedroom | Dual Sinks, Mstr Bdrm - Ground, Separate Shower, Separate Tub, Spa Tub & Shower, Mstr Bdrm - Sitting |
Exterior
| Exterior Features | Covered Patio, Fence, Room for Pool |
|---|---|
| Lot Description | 1 to < 2 Acres |
| Windows | Blinds, Impact Glass, Solar Tinted |
| Roof | Comp Shingle |
| Construction | CBS, Concrete, Frame/Stucco |
| Front Exposure | South |
School Information
| Elementary | Jupiter Farms Elementary School |
|---|---|
| Middle | Watson B. Duncan Middle School |
| High | Jupiter High School |
Additional Information
| Date Listed | October 17th, 2025 |
|---|---|
| Days on Market | 3 |
| Zoning | AR |
| Foreclosure | No |
| Short Sale | No |
| RE / Bank Owned | No |
| Parcel ID | 00414110000003410 |
Room Dimensions
| Master Bedroom | 20 x 30 |
|---|---|
| Living Room | 30 x 30 |
| Kitchen | 20 x 20 |
Listing Details
| Office | William Raveis Florida, LLC |
|---|---|
| todd.richards@raveis.com |

