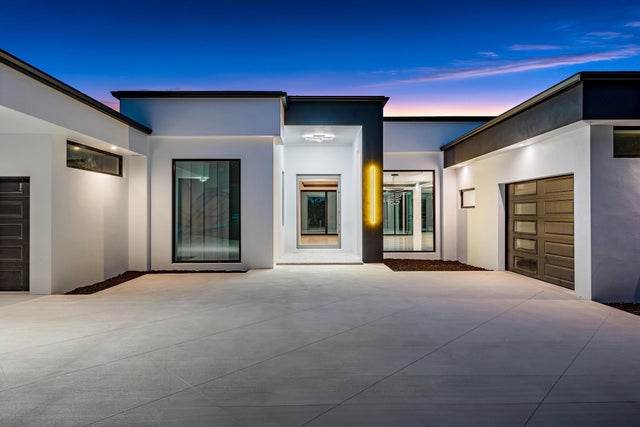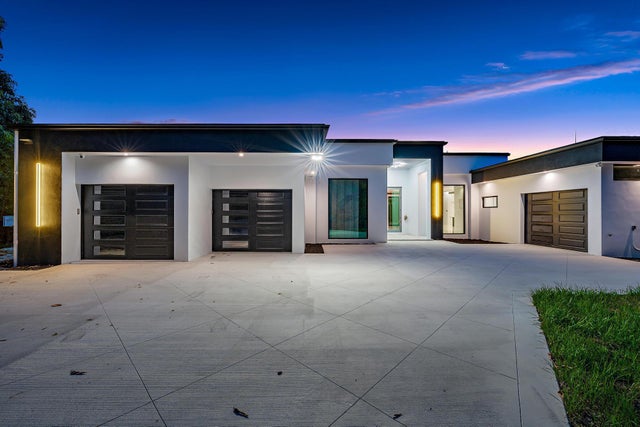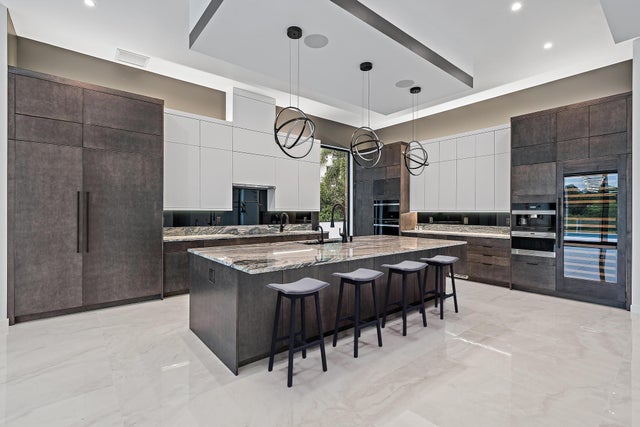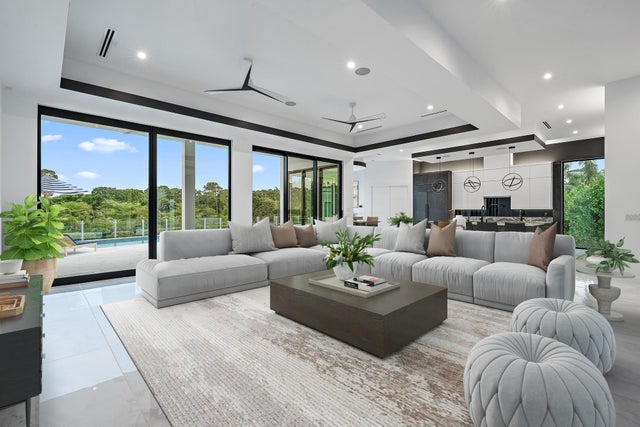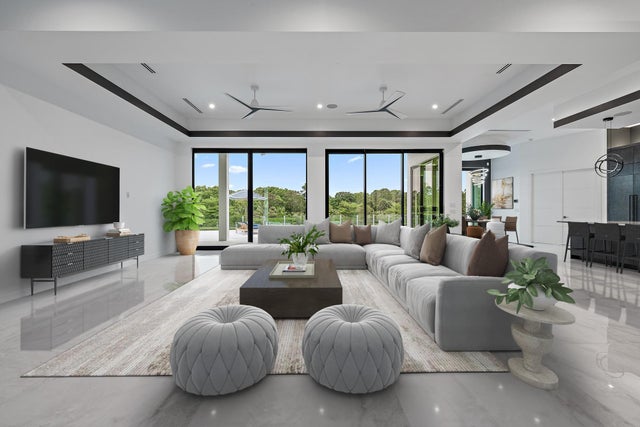About 8309 Se Rivers Edge Street
A rare fusion of privacy, precision, and architectural artistry, this minimalist modern masterpiece by Riverside Building & Design rests on over two acres along the North Fork of the Loxahatchee River. Designed to blend with its natural surroundings, it features clean lines, expansive glass, and seamless indoor-outdoor living with tranquil river views throughout. Highlights include a chef's kitchen with luxury appliances and custom cabinetry, a resort-style pool and spa, and a covered summer kitchen for effortless entertaining. A private dock with 16,000-lb lift offers direct access to the Intracoastal and Atlantic Ocean. With sleek design and timeless tranquility, 8309 SE Rivers Edge stands as one of Jupiter's most distinctive and private new waterfront estates.
Features of 8309 Se Rivers Edge Street
| MLS® # | RX-11133168 |
|---|---|
| USD | $7,775,000 |
| CAD | $10,904,826 |
| CNY | 元55,412,814 |
| EUR | €6,669,240 |
| GBP | £5,813,733 |
| RUB | ₽633,101,145 |
| Bedrooms | 4 |
| Bathrooms | 5.00 |
| Full Baths | 4 |
| Half Baths | 1 |
| Total Square Footage | 6,762 |
| Living Square Footage | 4,753 |
| Square Footage | Developer |
| Acres | 0.00 |
| Year Built | 2025 |
| Type | Residential |
| Sub-Type | Single Family Detached |
| Restrictions | None |
| Unit Floor | 0 |
| Status | New |
| HOPA | No Hopa |
| Membership Equity | No |
Community Information
| Address | 8309 Se Rivers Edge Street |
|---|---|
| Area | 5070 |
| Subdivision | RIVERS EDGE UNREC (POORBAUGH'S MINOR) |
| City | Jupiter |
| County | Martin |
| State | FL |
| Zip Code | 33458 |
Amenities
| Amenities | Boating |
|---|---|
| Utilities | Cable, 3-Phase Electric, Public Water, Septic |
| # of Garages | 3 |
| Is Waterfront | Yes |
| Waterfront | River, One Fixed Bridge |
| Has Pool | Yes |
| Pets Allowed | Yes |
| Subdivision Amenities | Boating |
Interior
| Interior Features | Entry Lvl Lvng Area, Volume Ceiling |
|---|---|
| Appliances | Dishwasher, Dryer, Range - Electric, Refrigerator, Washer, Water Heater - Gas, Wall Oven, Generator Hookup |
| Heating | Central, Electric |
| Cooling | Central, Electric |
| Fireplace | No |
| # of Stories | 1 |
| Stories | 1.00 |
| Furnished | Unfurnished |
| Master Bedroom | Dual Sinks, Mstr Bdrm - Ground, Separate Shower, Separate Tub |
Exterior
| Construction | CBS, Frame/Stucco, Block |
|---|---|
| Front Exposure | Southeast |
Additional Information
| Date Listed | October 17th, 2025 |
|---|---|
| Days on Market | 2 |
| Zoning | Residential |
| Foreclosure | No |
| Short Sale | No |
| RE / Bank Owned | No |
| Parcel ID | 214042001000000405 |
| Contact Info | (561) 400-3742 |
Room Dimensions
| Master Bedroom | 25.4 x 19.8 |
|---|---|
| Living Room | 34 x 26 |
| Kitchen | 23.4 x 17.2 |
Listing Details
| Office | Lost Tree Realty |
|---|---|
| mikepappas@keyes.com |

