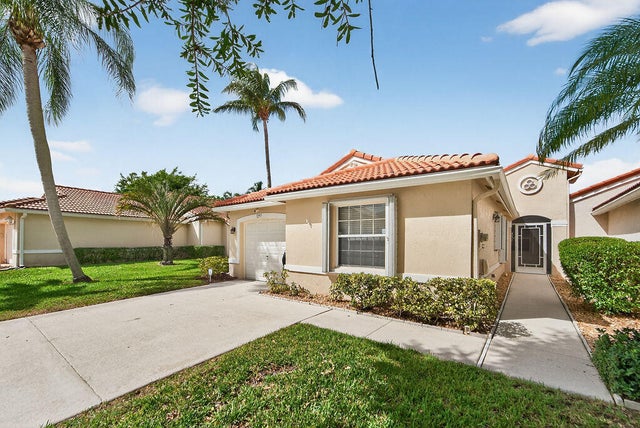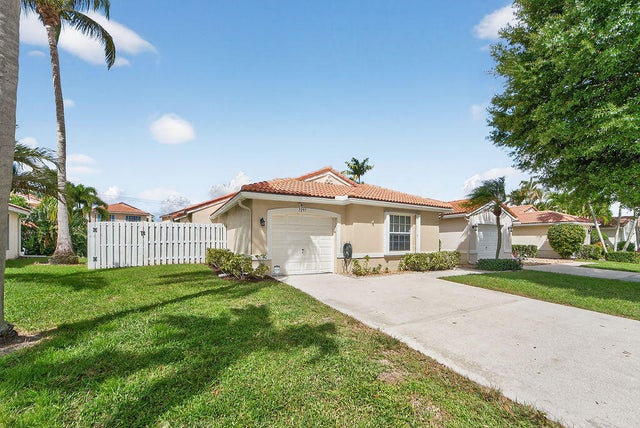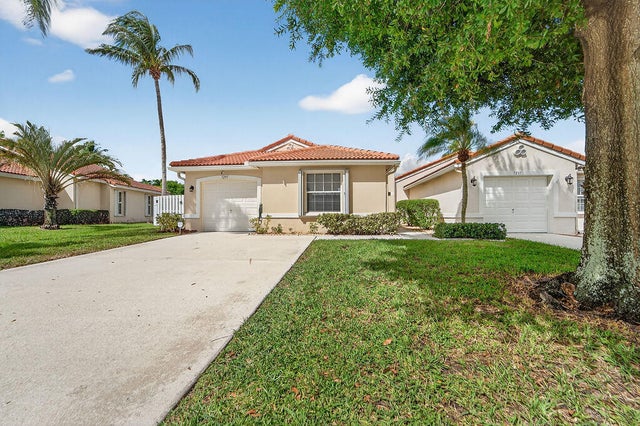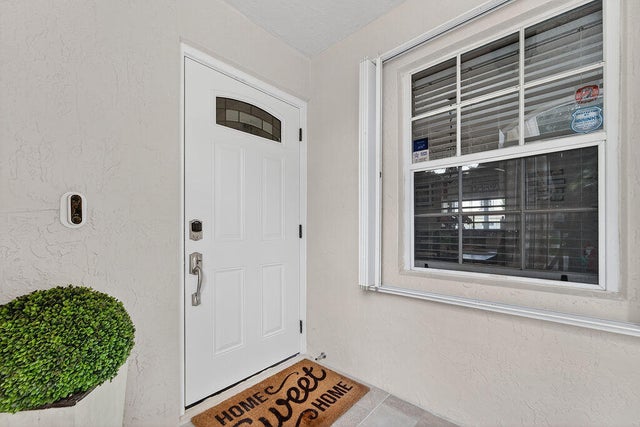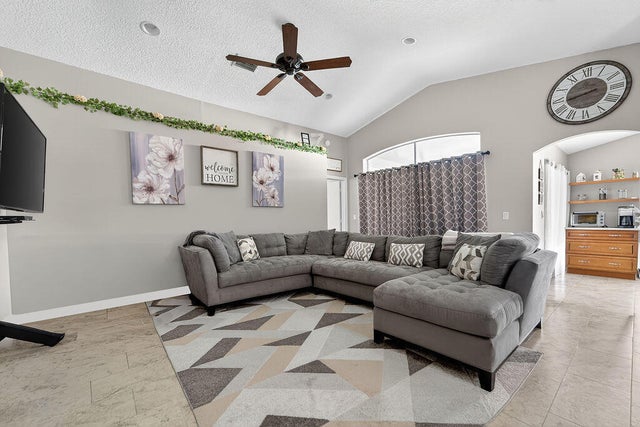About 7297 Burgess Drive
Beautifully upgraded home in the desirable neighborhood of Lake Charleston! This property features new tile throughout, a fully renovated kitchen and guest bath, new laminate in the master, and knocked-down ceilings. Enjoy peace of mind with a new insulated hurricane garage door (2025), A/C (2023), water heater (2022), PEX piping (2020), and roof (2013). Outdoor highlights include a fenced yard, new awning, screened enclosure (2024), new front walkway, and patio. Schedule to view your new meticulously maintained home!
Features of 7297 Burgess Drive
| MLS® # | RX-11133166 |
|---|---|
| USD | $440,000 |
| CAD | $617,606 |
| CNY | 元3,132,844 |
| EUR | €377,800 |
| GBP | £328,134 |
| RUB | ₽35,575,980 |
| HOA Fees | $250 |
| Bedrooms | 3 |
| Bathrooms | 2.00 |
| Full Baths | 2 |
| Total Square Footage | 1,694 |
| Living Square Footage | 1,386 |
| Square Footage | Tax Rolls |
| Acres | 0.13 |
| Year Built | 1995 |
| Type | Residential |
| Sub-Type | Townhouse / Villa / Row |
| Restrictions | None |
| Style | Villa |
| Unit Floor | 0 |
| Status | New |
| HOPA | No Hopa |
| Membership Equity | No |
Community Information
| Address | 7297 Burgess Drive |
|---|---|
| Area | 4590 |
| Subdivision | LAKE CHARLESTON TR G 1 |
| Development | MISTY CAY |
| City | Lake Worth |
| County | Palm Beach |
| State | FL |
| Zip Code | 33467 |
Amenities
| Amenities | Bike - Jog, Boating, Clubhouse, Picnic Area, Pool, Sidewalks, Tennis |
|---|---|
| Utilities | Cable, Public Water |
| Parking | 2+ Spaces, Covered, Driveway, Garage - Attached |
| # of Garages | 1 |
| Is Waterfront | No |
| Waterfront | None |
| Has Pool | No |
| Pets Allowed | Yes |
| Subdivision Amenities | Bike - Jog, Boating, Clubhouse, Picnic Area, Pool, Sidewalks, Community Tennis Courts |
Interior
| Interior Features | Closet Cabinets, Ctdrl/Vault Ceilings, Pantry, Split Bedroom, Walk-in Closet |
|---|---|
| Appliances | Auto Garage Open, Dishwasher, Dryer, Refrigerator, Storm Shutters, Washer, Water Heater - Elec |
| Heating | Central |
| Cooling | Central |
| Fireplace | No |
| # of Stories | 1 |
| Stories | 1.00 |
| Furnished | Unfurnished |
| Master Bedroom | Mstr Bdrm - Ground, Separate Shower, Separate Tub |
Exterior
| Exterior Features | Awnings, Covered Patio, Fence |
|---|---|
| Lot Description | < 1/4 Acre |
| Roof | S-Tile |
| Construction | CBS |
| Front Exposure | East |
School Information
| Elementary | Manatee Elementary School |
|---|---|
| Middle | Christa Mcauliffe Middle School |
| High | Park Vista Community High School |
Additional Information
| Date Listed | October 17th, 2025 |
|---|---|
| Days on Market | 3 |
| Zoning | RTS |
| Foreclosure | No |
| Short Sale | No |
| RE / Bank Owned | No |
| HOA Fees | 250 |
| Parcel ID | 00424508020000560 |
Room Dimensions
| Master Bedroom | 20 x 11 |
|---|---|
| Bedroom 2 | 14 x 11 |
| Dining Room | 12 x 10 |
| Living Room | 18 x 11 |
| Kitchen | 13 x 12 |
Listing Details
| Office | CGI Realty |
|---|---|
| vanessaantia@hotmail.com |

